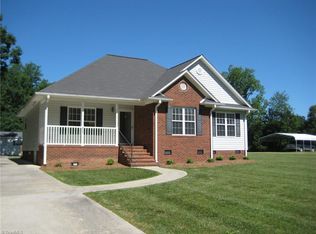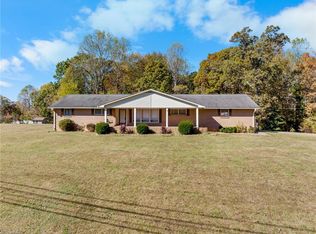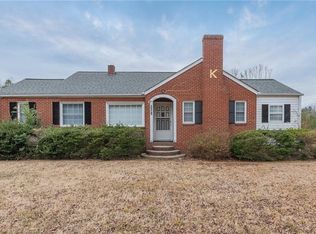2 Story home with 4 beds 2 baths, gas fireplace, full basement, two storage units and floored attic space. 2.2 acres of land. Wood stove heated 3 car detached brick garage with large workshop over garage. New custom kitchen with stainless steel appliances. Both bathrooms have been renovated. Hardwood floors throughout first and second level. Updated electrical throughout, new air conditioning units, hot water heater and gutters. Shutters and blinds throughout. Updated plumbing and new septic system installed 2021.
This property is off market, which means it's not currently listed for sale or rent on Zillow. This may be different from what's available on other websites or public sources.


