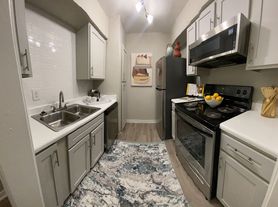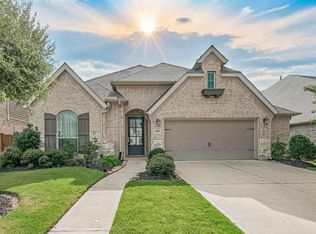Welcome to this beautifully maintained 3-bedroom,2-bath home located right next to Mary Jo Peckham Park, offering a putting course,pool, gym, fishing pond, walking trails, and more, all free for Katy residents Step inside to find a freshly painted interior, updated kitchen and bathrooms, new ceiling fans, new blinds, and new recessed lighting, making it truly move-in ready. Enjoy the flexibility of a large bonus room/den, perfect for a playroom, office, or second living space. The spacious backyard offers shade from mature trees and a new fence on two sides, creating a private and peaceful outdoor retreat. Additional perks include a washer, dryer, and refrigerator all included! You'll love the freedom this home provides. Conveniently located just minutes from Hwy 99, H-E-B, Walmart, Home Depot, and Katy Mills Mall, this home is zoned to top-rated Katy ISD schools and within walking distance of charming Old Katy. Don't miss this incredible opportunity schedule your showing today!
Copyright notice - Data provided by HAR.com 2022 - All information provided should be independently verified.
House for rent
$2,100/mo
2523 Village Oak Dr, Katy, TX 77493
3beds
1,740sqft
Price may not include required fees and charges.
Singlefamily
Available now
Electric, ceiling fan
Electric dryer hookup laundry
Electric, fireplace
What's special
New fenceSpacious backyardNew blindsFreshly painted interiorNew recessed lightingShade from mature treesNew ceiling fans
- 9 days |
- -- |
- -- |
Travel times
Looking to buy when your lease ends?
Consider a first-time homebuyer savings account designed to grow your down payment with up to a 6% match & a competitive APY.
Facts & features
Interior
Bedrooms & bathrooms
- Bedrooms: 3
- Bathrooms: 2
- Full bathrooms: 2
Rooms
- Room types: Breakfast Nook, Office
Heating
- Electric, Fireplace
Cooling
- Electric, Ceiling Fan
Appliances
- Included: Dishwasher, Disposal, Microwave, Oven, Refrigerator, Stove, Washer
- Laundry: Electric Dryer Hookup, In Unit, Washer Hookup
Features
- All Bedrooms Down, Ceiling Fan(s), En-Suite Bath, Primary Bed - 1st Floor
- Flooring: Tile
- Has fireplace: Yes
Interior area
- Total interior livable area: 1,740 sqft
Property
Parking
- Details: Contact manager
Features
- Stories: 1
- Exterior features: 1 Living Area, Additional Parking, All Bedrooms Down, Architecture Style: Traditional, Back Yard, Cleared, Electric Dryer Hookup, En-Suite Bath, Heating: Electric, Insulated/Low-E windows, Kitchen/Dining Combo, Living Area - 1st Floor, Lot Features: Back Yard, Cleared, Primary Bed - 1st Floor, Utility Room, Washer Hookup, Window Coverings, Wood Burning
Details
- Parcel number: 1143240000006
Construction
Type & style
- Home type: SingleFamily
- Property subtype: SingleFamily
Condition
- Year built: 1979
Community & HOA
Location
- Region: Katy
Financial & listing details
- Lease term: Long Term,12 Months
Price history
| Date | Event | Price |
|---|---|---|
| 11/6/2025 | Listed for rent | $2,100-4.5%$1/sqft |
Source: | ||
| 6/21/2025 | Listing removed | $2,200$1/sqft |
Source: | ||
| 5/22/2025 | Listed for rent | $2,200+46.7%$1/sqft |
Source: | ||
| 5/2/2024 | Listing removed | -- |
Source: | ||
| 3/19/2024 | Pending sale | $272,000$156/sqft |
Source: | ||

