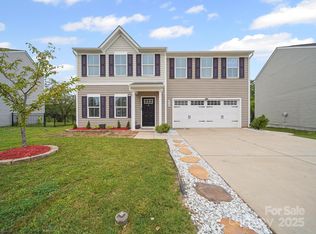Closed
$295,000
2523 Willow Pond Ln SE, Concord, NC 28025
3beds
1,303sqft
Single Family Residence
Built in 2019
0.16 Acres Lot
$309,300 Zestimate®
$226/sqft
$1,959 Estimated rent
Home value
$309,300
$294,000 - $325,000
$1,959/mo
Zestimate® history
Loading...
Owner options
Explore your selling options
What's special
Wonderful, inviting 2-story 3 bed/1.5 bath home in Concord. Beautifully maintained with a bright open floor-plan perfect for everyday living and entertaining. Take time to enjoy your morning coffee near the kitchen island as you look out to the fenced backyard and watch the deer go by.The stainless steel appliances and ample counter space in the kitchen add a touch of modernity and functionality. Open to living and dining areas with plenty of natural light create a warm and welcoming atmosphere. Upstairs, the large primary bedroom with a walk-in closet offers a comfortable retreat. Two additional bedrooms and a full-sized hall bath with a dual vanity. The placement of the laundry room on the upper level is convenient, and the storage closet adds extra utility. Attached oversized 1-car garage serves as a parking space but also potentially as an exercise area and additional storage. Relax by the fire-pit as you enjoy the wooded area adding a touch of nature and privacy to the property.
Zillow last checked: 8 hours ago
Listing updated: January 03, 2024 at 08:54am
Listing Provided by:
Ann Welchans ann@purenc.com,
Progressive Urban Real Estate LLC
Bought with:
Michelle Montgomery
Keller Williams Premier
Source: Canopy MLS as distributed by MLS GRID,MLS#: 4085740
Facts & features
Interior
Bedrooms & bathrooms
- Bedrooms: 3
- Bathrooms: 2
- Full bathrooms: 1
- 1/2 bathrooms: 1
Primary bedroom
- Features: Walk-In Closet(s)
- Level: Upper
Primary bedroom
- Level: Upper
Bedroom s
- Level: Upper
Bedroom s
- Level: Upper
Bedroom s
- Level: Upper
Bedroom s
- Level: Upper
Bathroom half
- Level: Main
Bathroom full
- Level: Upper
Bathroom half
- Level: Main
Bathroom full
- Level: Upper
Dining area
- Features: Open Floorplan
- Level: Main
Dining area
- Level: Main
Kitchen
- Features: Kitchen Island, Open Floorplan
- Level: Main
Kitchen
- Level: Main
Laundry
- Level: Upper
Laundry
- Level: Upper
Living room
- Features: Open Floorplan
- Level: Main
Living room
- Level: Main
Heating
- Central, Electric, Heat Pump
Cooling
- Central Air, Electric
Appliances
- Included: Dishwasher
- Laundry: Electric Dryer Hookup, Laundry Room, Upper Level, Washer Hookup
Features
- Kitchen Island, Pantry, Walk-In Closet(s)
- Flooring: Carpet, Vinyl
- Has basement: No
Interior area
- Total structure area: 1,303
- Total interior livable area: 1,303 sqft
- Finished area above ground: 1,303
- Finished area below ground: 0
Property
Parking
- Total spaces: 1
- Parking features: Attached Garage, Garage Faces Front, Garage on Main Level
- Attached garage spaces: 1
Features
- Levels: Two
- Stories: 2
- Patio & porch: Covered, Front Porch, Patio
- Fencing: Back Yard,Full
Lot
- Size: 0.16 Acres
Details
- Parcel number: 56308292050000
- Zoning: RM1
- Special conditions: Standard
Construction
Type & style
- Home type: SingleFamily
- Architectural style: Traditional
- Property subtype: Single Family Residence
Materials
- Vinyl
- Foundation: Slab
- Roof: Shingle
Condition
- New construction: No
- Year built: 2019
Utilities & green energy
- Sewer: Public Sewer
- Water: City
Community & neighborhood
Community
- Community features: Pond, Sidewalks, Street Lights
Location
- Region: Concord
- Subdivision: Pendleton
HOA & financial
HOA
- Has HOA: Yes
- HOA fee: $25 monthly
- Association name: Alluvia HOA Management on behalf of Pendleton HOA
- Association phone: 704-746-9070
Other
Other facts
- Listing terms: Cash,Conventional
- Road surface type: Concrete, Paved
Price history
| Date | Event | Price |
|---|---|---|
| 12/21/2023 | Sold | $295,000-1.6%$226/sqft |
Source: | ||
| 12/3/2023 | Pending sale | $299,900$230/sqft |
Source: | ||
| 11/20/2023 | Listed for sale | $299,900+22.4%$230/sqft |
Source: | ||
| 5/24/2021 | Sold | $245,000+4.3%$188/sqft |
Source: | ||
| 4/25/2021 | Pending sale | $235,000$180/sqft |
Source: | ||
Public tax history
| Year | Property taxes | Tax assessment |
|---|---|---|
| 2024 | $2,982 +38% | $299,440 +69.1% |
| 2023 | $2,161 | $177,110 |
| 2022 | $2,161 | $177,110 |
Find assessor info on the county website
Neighborhood: 28025
Nearby schools
GreatSchools rating
- 7/10W M Irvin ElementaryGrades: PK-5Distance: 1.6 mi
- 2/10Concord MiddleGrades: 6-8Distance: 1.9 mi
- 5/10Concord HighGrades: 9-12Distance: 3.2 mi
Schools provided by the listing agent
- Elementary: W.M. Irvin
- Middle: Concord
- High: Concord
Source: Canopy MLS as distributed by MLS GRID. This data may not be complete. We recommend contacting the local school district to confirm school assignments for this home.
Get a cash offer in 3 minutes
Find out how much your home could sell for in as little as 3 minutes with a no-obligation cash offer.
Estimated market value
$309,300
Get a cash offer in 3 minutes
Find out how much your home could sell for in as little as 3 minutes with a no-obligation cash offer.
Estimated market value
$309,300
