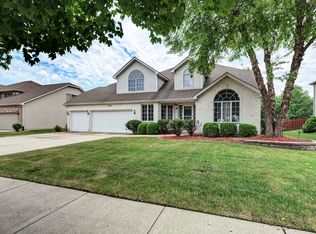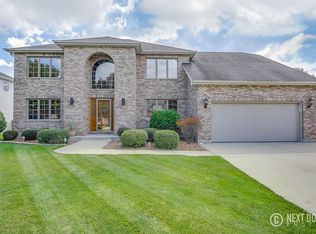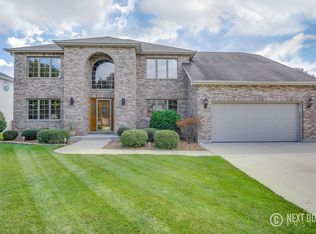Absolutely stunning home nestled in the sought after Walkers Grove subdivision. This home has been completely renovated. Award winning Plainfield North H.S.!! As you enter, the warm, grand foyer invites you in. Den is located off foyer - perfect for a quiet space and great for anyone working from home. Kitchen has trendy light blue cabinets with brushed gold hardware, glass tile backsplash, granite countertops, new SS appliances, pantry closet, island, table space and sliding glass door leading to back patio. Kitchen is open to family room with wood burning fireplace. Separate dining room with ceiling detail and gorgeous chandelier. Large living room gives a very airy feeling with vaulted ceilings. The whole house has a great floor plan! The 2nd level offers a loft area overlooking foyer and living room. 3 of 4 bedrooms with walk-in closets. Huge master suite has space for a king size bed, walk-in closet and vaulted ceilings. Master bath has been updated with double vanity, granite counters and light fixtures. Also offers linen closet, soaker tub and separate shower. Finished basement has a 2nd family room, play/recreation room and 5th bedroom perfect for out-of-town guests. Spacious backyard is completely fenced and has a large concrete patio - perfect for entertaining. The gazebo will stay. Clean 3 car garage and concrete driveway. Roof, furnace, humidifier, electronic air cleaner all replaced in 2011. Keep your grass looking great during the summer months with Irrigation Sprinkler system. Close to I-55, route 59, shopping and minutes away from downtown Plainfield.
This property is off market, which means it's not currently listed for sale or rent on Zillow. This may be different from what's available on other websites or public sources.



