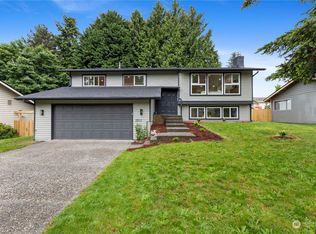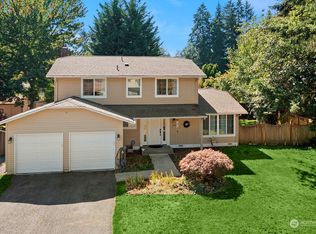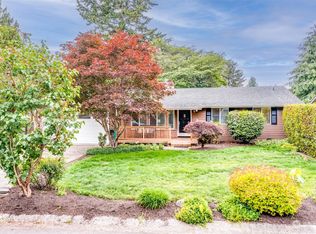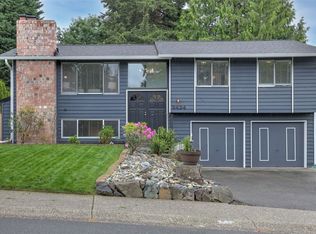Sold
Listed by:
Carrie Freeman,
John L. Scott Snohomish
Bought with: Windermere RE North, Inc.
$830,000
2524 171st Street SE, Bothell, WA 98012
3beds
1,636sqft
Single Family Residence
Built in 1977
7,405.2 Square Feet Lot
$800,300 Zestimate®
$507/sqft
$3,171 Estimated rent
Home value
$800,300
$744,000 - $856,000
$3,171/mo
Zestimate® history
Loading...
Owner options
Explore your selling options
What's special
Updated Bothell home offers a spacious & open floor plan designed for both everyday living & effortless entertaining. Featuring a chef’s kitchen with ample counter space, modern appliances & great flow into the living & dining areas. Home also boasts newer LVP flooring, removed popcorn ceilings & fresh paint, upgraded lighting, remodeled bathrooms, a newer WH & heat pump for year-round comfort & efficiency. A fully fenced backyard w/ mature trees & landscaping that is perfect for summer BBQs, gatherings or enjoying your own private space. A large driveway & RV Parking make this move-in ready home an ideal blend of style, function & comfort, Don't forget the excellent schools, close to freeways, shopping, parks & the Mill Creek Town Center!
Zillow last checked: 8 hours ago
Listing updated: July 28, 2025 at 04:04am
Listed by:
Carrie Freeman,
John L. Scott Snohomish
Bought with:
Cori Whitaker, 87349
Windermere RE North, Inc.
Source: NWMLS,MLS#: 2364474
Facts & features
Interior
Bedrooms & bathrooms
- Bedrooms: 3
- Bathrooms: 2
- Full bathrooms: 1
- 3/4 bathrooms: 1
- Main level bathrooms: 2
- Main level bedrooms: 3
Primary bedroom
- Level: Main
Bedroom
- Level: Main
Bedroom
- Level: Main
Bathroom full
- Level: Main
Bathroom three quarter
- Level: Main
Dining room
- Level: Main
Entry hall
- Level: Split
Family room
- Level: Lower
Kitchen with eating space
- Level: Main
Living room
- Level: Main
Utility room
- Level: Lower
Heating
- Fireplace, Forced Air, Electric
Cooling
- Central Air, Heat Pump, High Efficiency (Unspecified)
Appliances
- Included: Dishwasher(s), Disposal, Dryer(s), Microwave(s), Refrigerator(s), Stove(s)/Range(s), Washer(s), Garbage Disposal, Water Heater: Electric, Water Heater Location: Garage
Features
- Bath Off Primary, Ceiling Fan(s), Dining Room
- Flooring: Concrete, Laminate, Carpet
- Doors: French Doors
- Windows: Double Pane/Storm Window
- Basement: Finished
- Number of fireplaces: 2
- Fireplace features: Wood Burning, Lower Level: 1, Main Level: 1, Fireplace
Interior area
- Total structure area: 1,636
- Total interior livable area: 1,636 sqft
Property
Parking
- Total spaces: 2
- Parking features: Attached Garage, RV Parking
- Attached garage spaces: 2
Features
- Levels: Multi/Split
- Entry location: Split
- Patio & porch: Bath Off Primary, Ceiling Fan(s), Double Pane/Storm Window, Dining Room, Fireplace, French Doors, Security System, Water Heater
- Has view: Yes
- View description: Territorial
Lot
- Size: 7,405 sqft
- Features: Curbs, Paved, Sidewalk, Cable TV, Deck, Fenced-Fully, High Speed Internet, Outbuildings, Patio, RV Parking
- Topography: Level
- Residential vegetation: Garden Space
Details
- Parcel number: 00651000000300
- Special conditions: Standard
Construction
Type & style
- Home type: SingleFamily
- Property subtype: Single Family Residence
Materials
- Wood Siding
- Foundation: Poured Concrete
- Roof: Composition
Condition
- Very Good
- Year built: 1977
- Major remodel year: 1977
Utilities & green energy
- Sewer: Sewer Connected
- Water: Public
Community & neighborhood
Security
- Security features: Security System
Location
- Region: Bothell
- Subdivision: Bothell
Other
Other facts
- Listing terms: Cash Out,Conventional,FHA,VA Loan
- Cumulative days on market: 4 days
Price history
| Date | Event | Price |
|---|---|---|
| 6/27/2025 | Sold | $830,000$507/sqft |
Source: | ||
| 6/9/2025 | Pending sale | $830,000$507/sqft |
Source: | ||
| 6/5/2025 | Listed for sale | $830,000+6.1%$507/sqft |
Source: | ||
| 5/13/2021 | Sold | $782,000+26.3%$478/sqft |
Source: | ||
| 4/15/2021 | Pending sale | $619,000$378/sqft |
Source: | ||
Public tax history
| Year | Property taxes | Tax assessment |
|---|---|---|
| 2024 | $6,905 +8.4% | $713,300 +8% |
| 2023 | $6,370 -4.1% | $660,500 -12.6% |
| 2022 | $6,646 +16.7% | $756,000 +35% |
Find assessor info on the county website
Neighborhood: 98012
Nearby schools
GreatSchools rating
- 9/10Woodside Elementary SchoolGrades: PK-5Distance: 0.3 mi
- 7/10Heatherwood Middle SchoolGrades: 6-8Distance: 2.1 mi
- 9/10Henry M. Jackson High SchoolGrades: 9-12Distance: 2.2 mi
Schools provided by the listing agent
- Elementary: Woodside Elem
- Middle: Heatherwood Mid
- High: Henry M. Jackson Hig
Source: NWMLS. This data may not be complete. We recommend contacting the local school district to confirm school assignments for this home.
Get a cash offer in 3 minutes
Find out how much your home could sell for in as little as 3 minutes with a no-obligation cash offer.
Estimated market value$800,300
Get a cash offer in 3 minutes
Find out how much your home could sell for in as little as 3 minutes with a no-obligation cash offer.
Estimated market value
$800,300



