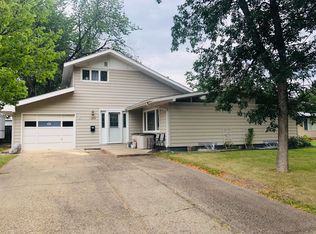Sold on 06/18/24
Price Unknown
2524 1st Ave SW, Minot, ND 58701
4beds
2baths
2,016sqft
Single Family Residence
Built in 1958
7,405.2 Square Feet Lot
$268,000 Zestimate®
$--/sqft
$2,051 Estimated rent
Home value
$268,000
$249,000 - $287,000
$2,051/mo
Zestimate® history
Loading...
Owner options
Explore your selling options
What's special
Discover the comfort and charm of this well-maintained home, featuring three bedrooms plus a nonconforming fourth, perfectly complemented by two full baths. Bask in the abundance of natural light flooding the spacious living area, creating a warm and welcoming atmosphere. The kitchen is a culinary enthusiast's dream, boasting stainless steel appliances, ample storage, and extensive countertop space, seamlessly flowing into the dining area. This inviting space further extends outdoors to a delightful patio overlooking a fenced backyard, complete with a sprawling lawn and a dedicated gardening plot The lower level of the home offers additional living space with a cozy family room, a convenient laundry area, the second full bathroom, and two additional bedrooms one with a conforming window and one without. Outside, the property includes a practical one-stall detached garage, enhanced by an attached carport, providing extra parking. This home is a perfect blend of comfort and functionality, making it an excellent choice for anyone looking to create lasting memories in a beautifully crafted space.
Zillow last checked: 8 hours ago
Listing updated: July 01, 2024 at 09:49am
Listed by:
MICKY VENABLE 701-240-5257,
eXp Realty
Source: Minot MLS,MLS#: 240799
Facts & features
Interior
Bedrooms & bathrooms
- Bedrooms: 4
- Bathrooms: 2
- Main level bathrooms: 2
- Main level bedrooms: 2
Primary bedroom
- Description: Double Closets
- Level: Main
Bedroom 1
- Level: Main
Bedroom 2
- Description: Egress Window
- Level: Lower
Bedroom 3
- Description: Nonconforming Window
- Level: Lower
Dining room
- Description: Patio Door Access
- Level: Main
Family room
- Description: Great For Entertaining
- Level: Lower
Kitchen
- Description: Stainless Steel Appliance
- Level: Main
Living room
- Description: Spacious
- Level: Main
Heating
- Forced Air
Cooling
- Central Air
Appliances
- Included: Microwave, Dishwasher, Refrigerator, Range/Oven
- Laundry: Lower Level
Features
- Flooring: Laminate
- Basement: Finished,Full
- Has fireplace: No
Interior area
- Total structure area: 2,016
- Total interior livable area: 2,016 sqft
- Finished area above ground: 1,008
Property
Parking
- Total spaces: 1
- Parking features: Detached, Carport, Garage: Lights, Opener, Driveway: Concrete
- Garage spaces: 1
- Has carport: Yes
- Has uncovered spaces: Yes
Features
- Levels: One
- Stories: 1
- Patio & porch: Patio, Porch
- Fencing: Fenced
Lot
- Size: 7,405 sqft
Details
- Parcel number: MI220570100190
- Zoning: R1
Construction
Type & style
- Home type: SingleFamily
- Property subtype: Single Family Residence
Materials
- Foundation: Concrete Perimeter
- Roof: Rolled/Hot Mop
Condition
- New construction: No
- Year built: 1958
Utilities & green energy
- Sewer: City
- Water: City
Community & neighborhood
Location
- Region: Minot
Price history
| Date | Event | Price |
|---|---|---|
| 6/18/2024 | Sold | -- |
Source: | ||
| 5/30/2024 | Pending sale | $255,000$126/sqft |
Source: | ||
| 5/23/2024 | Contingent | $255,000$126/sqft |
Source: | ||
| 5/9/2024 | Listed for sale | $255,000$126/sqft |
Source: | ||
| 7/31/2009 | Sold | -- |
Source: Agent Provided | ||
Public tax history
| Year | Property taxes | Tax assessment |
|---|---|---|
| 2024 | $2,626 -16.4% | $203,000 +1% |
| 2023 | $3,140 | $201,000 +4.7% |
| 2022 | -- | $192,000 +6.7% |
Find assessor info on the county website
Neighborhood: Oak Park
Nearby schools
GreatSchools rating
- 5/10Belair Elementary SchoolGrades: K-5Distance: 0.4 mi
- 5/10Erik Ramstad Middle SchoolGrades: 6-8Distance: 2.9 mi
- NASouris River Campus Alternative High SchoolGrades: 9-12Distance: 1 mi
Schools provided by the listing agent
- District: Minot #1
Source: Minot MLS. This data may not be complete. We recommend contacting the local school district to confirm school assignments for this home.
