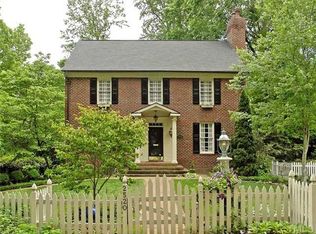SUBMIT YOUR HIGHEST AND BEST OFFER BY SUNDAY JUNE 14 AT 5:00 PM. Hard to beat Location just up the hill from Fallon Park. The private wooded deck and screen porch views spy a creek in the back of the yard. Interiors ready for you to make your mark, hardwood floors in great condition. Kitchen opens to breakfast nook and dining room. Master bathroom has walk in shower. Third floor is finished but needs new wall unit HVAC. Hardiplank siding added in 2010. Vacant and easy to show.
This property is off market, which means it's not currently listed for sale or rent on Zillow. This may be different from what's available on other websites or public sources.
