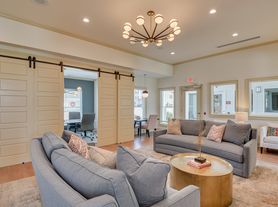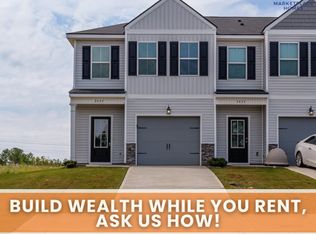This charming ranch offers comfort, convenience, and character at an affordable price. With fresh updates, a functional layout, and ample outdoor space. This home is a rare gem in a solid neighborhood. 2524 Drayton Drive combines smart updates, spacious living, and unbeatable value--don't miss this opportunity. Property can be rented furnished or unfurnished. This home features a spacious layout with separate living and family rooms. The eat-in kitchen boasts white cabinetry to foster the feelings of home. The master bedroom hosts a private en-suite bathroom with fresh paint and new flooring throughout the entire home. The large laundry room is conveniently located close to the kitchen. This home has a well serviced central heating & cooling system, along with ceiling fans and luxury vinyl floors. The home has a new water heater and new double paned windows. Appliances included with the property are: dishwasher, refrigerator and electric range. The covered front porch plus back patio are ideal for outdoor living. The backyard is fenced and flat; enhanced by the fact that it is a corner lot with mature landscaping There is ample off-street parking with a long driveway and parking pad. Turn-key ready!
Listings identified with the FMLS IDX logo come from FMLS and are held by brokerage firms other than the owner of this website. The listing brokerage is identified in any listing details. Information is deemed reliable but is not guaranteed. 2025 First Multiple Listing Service, Inc.
House for rent
$1,700/mo
2524 Drayton Dr, Augusta, GA 30906
3beds
1,404sqft
Price may not include required fees and charges.
Singlefamily
Available now
No pets
Ceiling fan
In unit laundry
8 Parking spaces parking
Central
What's special
Covered front porchParking padOff-street parkingNew water heaterCeiling fansNew double paned windowsPrivate en-suite bathroom
- 9 days
- on Zillow |
- -- |
- -- |
Travel times
Looking to buy when your lease ends?
Consider a first-time homebuyer savings account designed to grow your down payment with up to a 6% match & 3.83% APY.
Facts & features
Interior
Bedrooms & bathrooms
- Bedrooms: 3
- Bathrooms: 2
- Full bathrooms: 2
Rooms
- Room types: Master Bath
Heating
- Central
Cooling
- Ceiling Fan
Appliances
- Included: Dishwasher, Disposal, Dryer, Microwave, Oven, Refrigerator, Stove, Washer
- Laundry: In Unit, Laundry Room, Main Level
Features
- Ceiling Fan(s)
Interior area
- Total interior livable area: 1,404 sqft
Property
Parking
- Total spaces: 8
- Parking features: Driveway
- Details: Contact manager
Features
- Stories: 1
- Exterior features: Contact manager
Details
- Parcel number: 0940106000
Construction
Type & style
- Home type: SingleFamily
- Architectural style: Bungalow
- Property subtype: SingleFamily
Materials
- Roof: Shake Shingle
Condition
- Year built: 1973
Community & HOA
Location
- Region: Augusta
Financial & listing details
- Lease term: 12 Months
Price history
| Date | Event | Price |
|---|---|---|
| 9/27/2025 | Listed for rent | $1,700$1/sqft |
Source: FMLS GA #7656547 | ||
| 9/23/2025 | Listing removed | $164,900$117/sqft |
Source: | ||
| 8/6/2025 | Price change | $164,900-5.7%$117/sqft |
Source: | ||
| 7/10/2025 | Listed for sale | $174,900+49.5%$125/sqft |
Source: | ||
| 7/6/2022 | Sold | $117,000-6.4%$83/sqft |
Source: | ||

