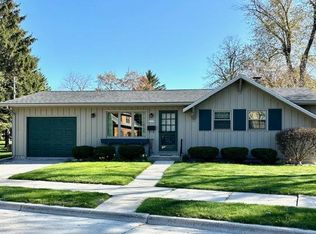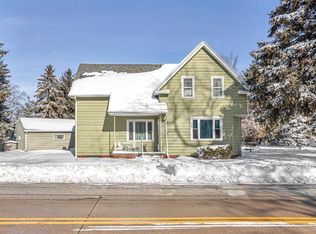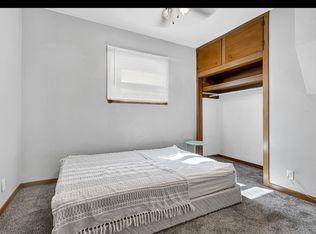Closed
$300,000
2524 Erie AVENUE, Sheboygan, WI 53081
3beds
1,674sqft
Single Family Residence
Built in 1955
6,969.6 Square Feet Lot
$307,400 Zestimate®
$179/sqft
$1,796 Estimated rent
Home value
$307,400
$249,000 - $378,000
$1,796/mo
Zestimate® history
Loading...
Owner options
Explore your selling options
What's special
Charming three bedroom, brick, ranch home beautifully maintained many desirable features, making it a perfect place for comfortable living and entertaining. Updated modern kitchen designed with ample storage space and workspace for the cooking enthusiast. The main bathroom beautifully remodeled and very functional. Sunlight living room opens to dining area and updated kitchen. Lower level offers large rec room, ideal for gatherings and a bar for entertaining. Also, in the lower level, a three-quarter bathroom and lots of storage. You will enjoy natural wood floors, adding warmth and character to this delightful home. Don't miss this opportunity to own a fantastic property with everything you need for a fulfilling lifestyle.
Zillow last checked: 8 hours ago
Listing updated: July 21, 2025 at 03:16am
Listed by:
Rita Gast PropertyInfo@shorewest.com,
Shorewest Realtors, Inc.
Bought with:
Jessica Turicik
Source: WIREX MLS,MLS#: 1920599 Originating MLS: Metro MLS
Originating MLS: Metro MLS
Facts & features
Interior
Bedrooms & bathrooms
- Bedrooms: 3
- Bathrooms: 2
- Full bathrooms: 2
- Main level bedrooms: 3
Primary bedroom
- Level: Main
- Area: 144
- Dimensions: 12 x 12
Bedroom 2
- Level: Main
- Area: 130
- Dimensions: 13 x 10
Bedroom 3
- Level: Main
- Area: 121
- Dimensions: 11 x 11
Bathroom
- Features: Shower on Lower, Ceramic Tile, Master Bedroom Bath: Walk-In Shower
Dining room
- Level: Main
- Area: 117
- Dimensions: 13 x 9
Kitchen
- Level: Main
- Area: 120
- Dimensions: 12 x 10
Living room
- Level: Main
- Area: 252
- Dimensions: 14 x 18
Heating
- Natural Gas, Forced Air
Cooling
- Central Air
Appliances
- Included: Dishwasher, Dryer, Oven, Range, Refrigerator, Washer
Features
- Pantry, Walk-In Closet(s)
- Flooring: Wood
- Basement: Full,Partially Finished
Interior area
- Total structure area: 1,284
- Total interior livable area: 1,674 sqft
- Finished area above ground: 1,284
- Finished area below ground: 390
Property
Parking
- Total spaces: 1.5
- Parking features: Garage Door Opener, Attached, 1 Car
- Attached garage spaces: 1.5
Features
- Levels: One
- Stories: 1
- Patio & porch: Patio
Lot
- Size: 6,969 sqft
- Features: Sidewalks
Details
- Parcel number: 59281214480
- Zoning: Res
Construction
Type & style
- Home type: SingleFamily
- Architectural style: Other,Ranch
- Property subtype: Single Family Residence
Materials
- Brick, Brick/Stone
Condition
- 21+ Years
- New construction: No
- Year built: 1955
Utilities & green energy
- Sewer: Public Sewer
- Water: Public
Community & neighborhood
Location
- Region: Sheboygan
- Municipality: Sheboygan
Price history
| Date | Event | Price |
|---|---|---|
| 7/21/2025 | Sold | $300,000+5.3%$179/sqft |
Source: | ||
| 6/11/2025 | Contingent | $285,000$170/sqft |
Source: | ||
| 6/3/2025 | Listed for sale | $285,000+128.2%$170/sqft |
Source: | ||
| 5/21/2011 | Listing removed | $124,900$75/sqft |
Source: Roberts Homes and Real Estate | ||
| 11/4/2010 | Listed for sale | $124,900$75/sqft |
Source: Roberts Homes and Real Estate | ||
Public tax history
| Year | Property taxes | Tax assessment |
|---|---|---|
| 2024 | $2,945 +6% | $210,000 +11.5% |
| 2023 | $2,778 +6.1% | $188,300 +26.4% |
| 2022 | $2,619 +2.5% | $149,000 +37.7% |
Find assessor info on the county website
Neighborhood: 53081
Nearby schools
GreatSchools rating
- 8/10James Madison Elementary SchoolGrades: PK-5Distance: 1.1 mi
- 3/10Horace Mann Middle SchoolGrades: 6-8Distance: 1.3 mi
- 1/10South High SchoolGrades: 9-12Distance: 2.5 mi
Schools provided by the listing agent
- District: Sheboygan Area
Source: WIREX MLS. This data may not be complete. We recommend contacting the local school district to confirm school assignments for this home.

Get pre-qualified for a loan
At Zillow Home Loans, we can pre-qualify you in as little as 5 minutes with no impact to your credit score.An equal housing lender. NMLS #10287.
Sell for more on Zillow
Get a free Zillow Showcase℠ listing and you could sell for .
$307,400
2% more+ $6,148
With Zillow Showcase(estimated)
$313,548

