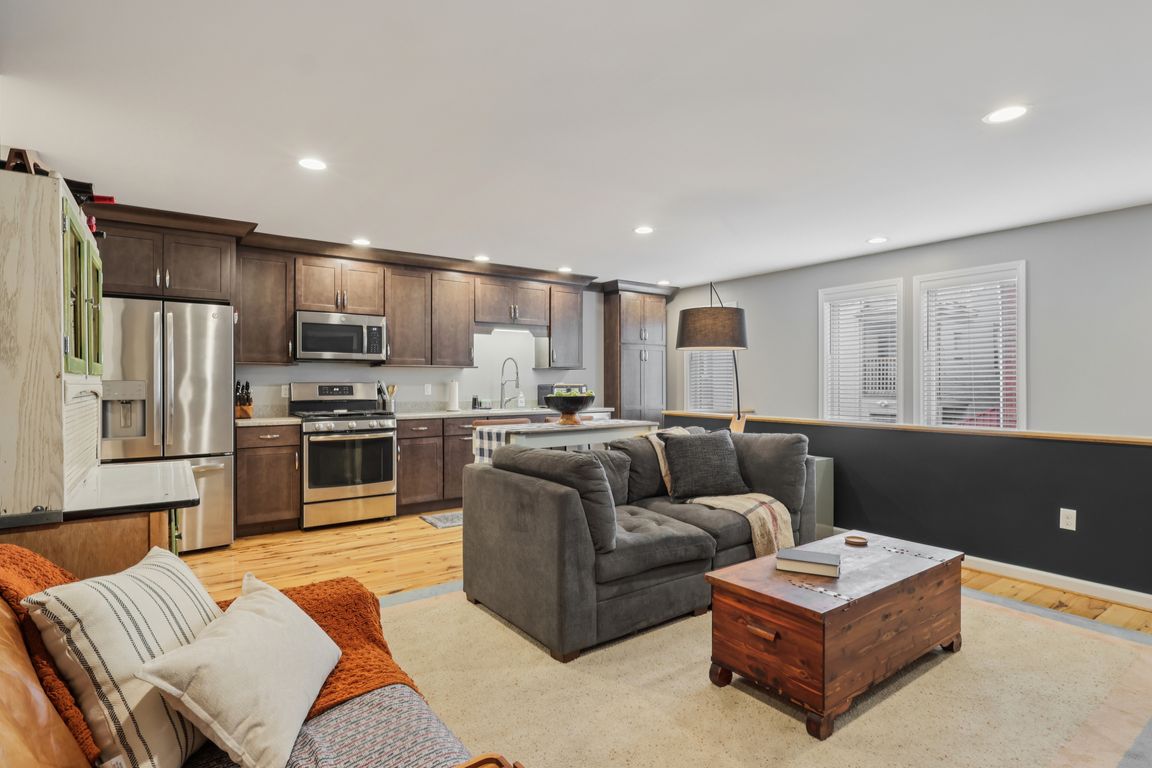
For sale
$429,000
3beds
1,518sqft
2524 Larkins Way S, Pittsburgh, PA 15203
3beds
1,518sqft
Single family residence
Built in 2018
1,433 sqft
2 Attached garage spaces
$283 price/sqft
What's special
Designer finishesPrivate backyardContemporary kitchen with pantryAbundance of natural lightPrimary suiteSleek architectural linesHardwood floors
Urban Chic Dream Home - City living at it's finest. Newer Construction, built in 2017. This happy home greets you with sleek architectural lines and an abundance of natural light. Open concept living area features designer finishes, hardwood floors and a contemporary kitchen with pantry. One bedroom on main floor ...
- 4 days |
- 546 |
- 30 |
Likely to sell faster than
Source: WPMLS,MLS#: 1728864 Originating MLS: West Penn Multi-List
Originating MLS: West Penn Multi-List
Travel times
Living Room
Kitchen
Primary Bedroom
Zillow last checked: 8 hours ago
Listing updated: November 02, 2025 at 09:03am
Listed by:
Eileen Lusk 412-963-6300,
HOWARD HANNA REAL ESTATE SERVICES 412-963-6300
Source: WPMLS,MLS#: 1728864 Originating MLS: West Penn Multi-List
Originating MLS: West Penn Multi-List
Facts & features
Interior
Bedrooms & bathrooms
- Bedrooms: 3
- Bathrooms: 2
- Full bathrooms: 2
Primary bedroom
- Level: Upper
- Dimensions: 18x11
Bedroom 2
- Level: Main
- Dimensions: 16x9
Bedroom 3
- Level: Upper
- Dimensions: 10x8
Kitchen
- Level: Main
- Dimensions: 16x8
Living room
- Level: Main
- Dimensions: 16x14
Heating
- Forced Air, Gas
Cooling
- Central Air
Appliances
- Included: Some Gas Appliances, Convection Oven, Dryer, Dishwasher, Disposal, Microwave, Refrigerator, Stove, Washer
Features
- Pantry
- Flooring: Ceramic Tile, Hardwood, Carpet
- Windows: Screens
- Has basement: No
Interior area
- Total structure area: 1,518
- Total interior livable area: 1,518 sqft
Video & virtual tour
Property
Parking
- Total spaces: 2
- Parking features: Built In, Garage Door Opener
- Has attached garage: Yes
Features
- Levels: Three Or More
- Stories: 3
- Pool features: None
Lot
- Size: 1,433.12 Square Feet
- Dimensions: 0.0329
Construction
Type & style
- Home type: SingleFamily
- Architectural style: Three Story
- Property subtype: Single Family Residence
Materials
- Vinyl Siding
- Roof: Asphalt
Condition
- Resale
- Year built: 2018
Utilities & green energy
- Sewer: Public Sewer
- Water: Public
Community & HOA
Community
- Features: Public Transportation
Location
- Region: Pittsburgh
Financial & listing details
- Price per square foot: $283/sqft
- Tax assessed value: $221,900
- Annual tax amount: $5,490
- Date on market: 10/30/2025