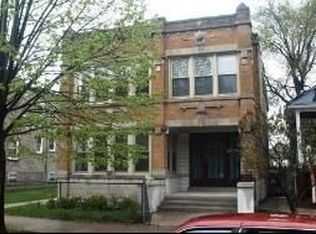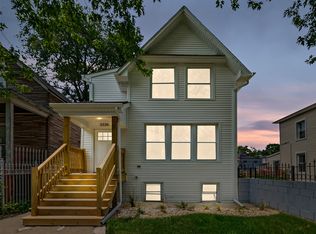Closed
$285,000
2524 N Springfield Ave, Chicago, IL 60647
3beds
1,200sqft
Single Family Residence
Built in 1885
3,125 Square Feet Lot
$587,200 Zestimate®
$238/sqft
$3,270 Estimated rent
Home value
$587,200
$499,000 - $687,000
$3,270/mo
Zestimate® history
Loading...
Owner options
Explore your selling options
What's special
Rehabbers and investors seeking their next profitable flip, or project enthusiasts eager to personalize your dream home in the heart of LOGAN SQUARE!! With a flexible layout, the layout can accommodate both those who prefer an open floor plan and those who prefer distinct living spaces. Presently, the layout features 3 bedrooms and 3 bathrooms, with one bathroom conveniently located on each floor. There is a great deal of potential for expanding and redesigning. A total of 1,200 square feet of above-grade living space is available, along with an additional 700 square feet in the basement. Don't miss the bonus flex room on the 2nd floor, perfect for a home office, studio, or additional bedroom. Features include a, large backyard, large garage (w/ party door) and so much more! Ideal canvas to let your imagination run wild! This prime location provides easy access to Healy Metra stop, I90/94, and Logan Square's top restaurants, shops, and entertainment. Don't miss out on this incredible opportunity! Schedule your showing today! Not FHA approved. Estate sale sold "AS IS WHERE IS" and all personal property will remain in the home.
Zillow last checked: 8 hours ago
Listing updated: February 09, 2024 at 01:41pm
Listing courtesy of:
Michael Reyes 312-880-9409,
A.R.E. Partners Inc.
Bought with:
Amy Green
Coldwell Banker Realty
Source: MRED as distributed by MLS GRID,MLS#: 11929840
Facts & features
Interior
Bedrooms & bathrooms
- Bedrooms: 3
- Bathrooms: 3
- Full bathrooms: 3
Primary bedroom
- Level: Second
- Area: 132 Square Feet
- Dimensions: 12X11
Bedroom 2
- Level: Main
- Area: 100 Square Feet
- Dimensions: 10X10
Bedroom 3
- Level: Main
- Area: 64 Square Feet
- Dimensions: 8X8
Dining room
- Level: Main
- Dimensions: COMBO
Family room
- Level: Basement
- Area: 432 Square Feet
- Dimensions: 27X16
Kitchen
- Level: Main
- Area: 143 Square Feet
- Dimensions: 13X11
Laundry
- Level: Basement
- Area: 63 Square Feet
- Dimensions: 9X7
Living room
- Level: Main
- Area: 180 Square Feet
- Dimensions: 15X12
Heating
- Radiant
Cooling
- None
Features
- Basement: Finished,Full
- Attic: Finished,Full
Interior area
- Total structure area: 0
- Total interior livable area: 1,200 sqft
Property
Parking
- Total spaces: 2
- Parking features: On Site, Garage Owned, Detached, Garage
- Garage spaces: 2
Accessibility
- Accessibility features: No Disability Access
Features
- Stories: 2
Lot
- Size: 3,125 sqft
- Dimensions: 25 X 125
Details
- Parcel number: 13263160320000
- Special conditions: None
Construction
Type & style
- Home type: SingleFamily
- Property subtype: Single Family Residence
Condition
- New construction: No
- Year built: 1885
Utilities & green energy
- Sewer: Public Sewer
- Water: Lake Michigan
Community & neighborhood
Location
- Region: Chicago
Other
Other facts
- Listing terms: Conventional
- Ownership: Fee Simple
Price history
| Date | Event | Price |
|---|---|---|
| 2/9/2024 | Sold | $285,000$238/sqft |
Source: | ||
| 12/6/2023 | Contingent | $285,000$238/sqft |
Source: | ||
| 11/17/2023 | Listed for sale | $285,000$238/sqft |
Source: | ||
Public tax history
| Year | Property taxes | Tax assessment |
|---|---|---|
| 2023 | $6,498 +2.9% | $34,002 |
| 2022 | $6,312 +2% | $34,002 |
| 2021 | $6,188 +29.7% | $34,002 +39.1% |
Find assessor info on the county website
Neighborhood: Logan Square
Nearby schools
GreatSchools rating
- 4/10Mozart Elementary SchoolGrades: PK-8Distance: 0.4 mi
- 1/10Kelvyn Park High SchoolGrades: 7-12Distance: 0.6 mi
Schools provided by the listing agent
- District: 299
Source: MRED as distributed by MLS GRID. This data may not be complete. We recommend contacting the local school district to confirm school assignments for this home.

Get pre-qualified for a loan
At Zillow Home Loans, we can pre-qualify you in as little as 5 minutes with no impact to your credit score.An equal housing lender. NMLS #10287.
Sell for more on Zillow
Get a free Zillow Showcase℠ listing and you could sell for .
$587,200
2% more+ $11,744
With Zillow Showcase(estimated)
$598,944
