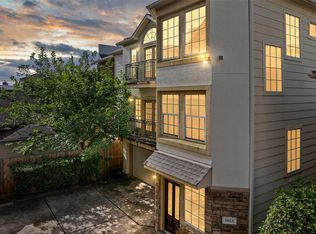Enjoy urban living in this spacious 2-story townhome located in Westhaven Estates, A private gated courtyard entry welcomes you inside to the foyer, with soaring 2-story ceilings. Living & dining rooms connected by a double-sided wet bar, both with rich wood floors & their own expansive patios. Elegant chef's kitchen with granite counters breakfast area & modern SS appliances, including a fridge. Large game room with built-ins upstairs, plus all 3 bedrooms with private en-suite bathrooms & balconies The home also features a 2-car garage, 2 fireplaces 3 patios & 3 balconies for an effortless indoor/outdoor living. Minutes from Galleria & the heart of Downtown Houston.
Copyright notice - Data provided by HAR.com 2022 - All information provided should be independently verified.
Townhouse for rent
$3,100/mo
2524 Nantucket Dr #B, Houston, TX 77057
3beds
2,852sqft
Price may not include required fees and charges.
Townhouse
Available now
-- Pets
Electric, zoned, ceiling fan
Electric dryer hookup laundry
2 Attached garage spaces parking
Natural gas, zoned, fireplace
What's special
- 195 days
- on Zillow |
- -- |
- -- |
Travel times
Add up to $600/yr to your down payment
Consider a first-time homebuyer savings account designed to grow your down payment with up to a 6% match & 4.15% APY.
Facts & features
Interior
Bedrooms & bathrooms
- Bedrooms: 3
- Bathrooms: 4
- Full bathrooms: 3
- 1/2 bathrooms: 1
Heating
- Natural Gas, Zoned, Fireplace
Cooling
- Electric, Zoned, Ceiling Fan
Appliances
- Included: Dishwasher, Disposal, Microwave, Oven, Refrigerator, Stove
- Laundry: Electric Dryer Hookup, Hookups
Features
- All Bedrooms Up, Balcony, Ceiling Fan(s), Crown Molding, Formal Entry/Foyer, High Ceilings, Wet Bar
- Flooring: Carpet, Tile, Wood
- Has fireplace: Yes
Interior area
- Total interior livable area: 2,852 sqft
Property
Parking
- Total spaces: 2
- Parking features: Attached, Driveway, Covered
- Has attached garage: Yes
- Details: Contact manager
Features
- Stories: 2
- Patio & porch: Patio
- Exterior features: Additional Parking, All Bedrooms Up, Architecture Style: Contemporary/Modern, Attached, Balcony, Balcony/Terrace, Crown Molding, Driveway, Electric Dryer Hookup, Flooring: Wood, Formal Entry/Foyer, Garage Door Opener, Heating system: Zoned, Heating: Gas, High Ceilings, Instant Hot Water, Oversized, Patio Lot, Trash Pick Up, Wet Bar
Details
- Parcel number: 0761790130002
Construction
Type & style
- Home type: Townhouse
- Property subtype: Townhouse
Condition
- Year built: 1982
Community & HOA
Location
- Region: Houston
Financial & listing details
- Lease term: Long Term,12 Months
Price history
| Date | Event | Price |
|---|---|---|
| 6/2/2025 | Price change | $3,100-6.1%$1/sqft |
Source: | ||
| 2/19/2025 | Listed for sale | $450,000+38.5%$158/sqft |
Source: | ||
| 1/21/2025 | Listed for rent | $3,300-5.7%$1/sqft |
Source: | ||
| 12/5/2024 | Listing removed | $3,500$1/sqft |
Source: | ||
| 11/3/2024 | Listed for rent | $3,500$1/sqft |
Source: | ||
Neighborhood: Greater Uptown
There are 2 available units in this apartment building
![[object Object]](https://photos.zillowstatic.com/fp/c73450191521e282cf4ea381f75bc65c-p_i.jpg)
