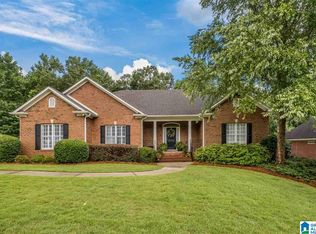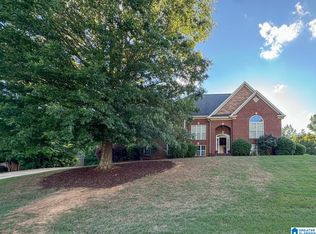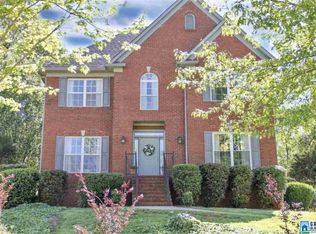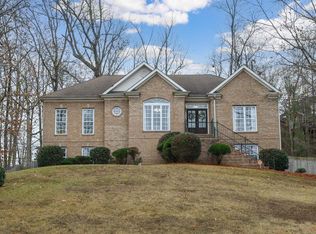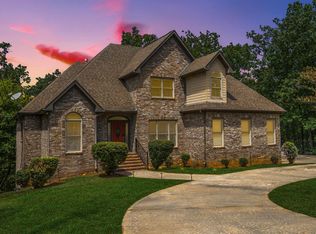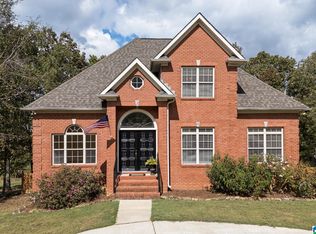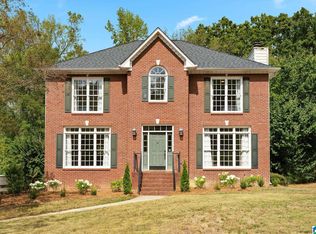BACK ON THE MARKET —no fault of the seller. Welcome to 2524 Oakleaf Circle a peaceful retreat nestled in Helena’s highly desirable Silver Lakes community. This well-appointed home offers 4 bedrooms, 3 full baths, and a spacious bonus room ideal for a home office or additional living space. The primary suite is conveniently located on the main level with a spacious custom closet. Enjoy soaring ceilings and hardwood floors that flow seamlessly through the kitchen, living, and dining areas. Relax on the screened-in porch overlooking your private backyard and lower level patio perfect for entertaining. Additional features include a two-car garage and access to community amenities such as multiple lakes and a playground. Don’t miss this exceptional opportunity—schedule your showing today!
For sale
Price cut: $10K (10/27)
$460,000
2524 Oakleaf Cir, Helena, AL 35022
4beds
2,955sqft
Est.:
Single Family Residence
Built in 2004
0.42 Acres Lot
$459,300 Zestimate®
$156/sqft
$29/mo HOA
What's special
Custom closetLower level patioSoaring ceilingsHardwood floorsScreened-in porchSpacious bonus roomPrivate backyard
- 140 days |
- 335 |
- 19 |
Zillow last checked: 8 hours ago
Listing updated: December 21, 2025 at 05:51pm
Listed by:
Christin Henderson CELL:(205)532-8453,
Keller Williams Realty Hoover
Source: GALMLS,MLS#: 21427128
Tour with a local agent
Facts & features
Interior
Bedrooms & bathrooms
- Bedrooms: 4
- Bathrooms: 3
- Full bathrooms: 3
Rooms
- Room types: Bedroom, Den/Family (ROOM), Bathroom, Kitchen, Master Bathroom, Master Bedroom, Office/Study (ROOM)
Primary bedroom
- Level: First
Bedroom 1
- Level: First
Bedroom 2
- Level: First
Bedroom 3
- Level: Basement
Primary bathroom
- Level: First
Bathroom 1
- Level: First
Family room
- Level: First
Kitchen
- Features: Laminate Counters, Eat-in Kitchen
- Level: First
Basement
- Area: 898
Office
- Level: Basement
Heating
- Central, Dual Systems (HEAT), Natural Gas
Cooling
- Central Air, Dual, Electric
Appliances
- Included: Microwave, Electric Oven, Refrigerator, Gas Water Heater
- Laundry: Electric Dryer Hookup, Sink, Washer Hookup, Main Level, Laundry Room, Laundry (ROOM), Yes
Features
- Recessed Lighting, Cathedral/Vaulted, High Ceilings, Smooth Ceilings, Tray Ceiling(s), Separate Shower, Walk-In Closet(s)
- Flooring: Carpet, Hardwood, Tile
- Basement: Full,Finished,Daylight
- Attic: Pull Down Stairs,Yes
- Number of fireplaces: 1
- Fireplace features: Gas Starter, Family Room, Gas
Interior area
- Total interior livable area: 2,955 sqft
- Finished area above ground: 2,057
- Finished area below ground: 898
Video & virtual tour
Property
Parking
- Total spaces: 2
- Parking features: Basement, Driveway, Garage Faces Side
- Attached garage spaces: 2
- Has uncovered spaces: Yes
Features
- Levels: One,Split Foyer
- Stories: 1
- Patio & porch: Open (DECK), Screened (DECK), Deck
- Exterior features: Sprinkler System
- Pool features: None
- Has spa: Yes
- Spa features: Bath
- Fencing: Fenced
- Has view: Yes
- View description: None
- Waterfront features: No
Lot
- Size: 0.42 Acres
Details
- Parcel number: 4200114000003.018
- Special conditions: As Is
Construction
Type & style
- Home type: SingleFamily
- Property subtype: Single Family Residence
Materials
- 3 Sides Brick, Brick Over Foundation, Vinyl Siding
- Foundation: Basement
Condition
- Year built: 2004
Utilities & green energy
- Sewer: Septic Tank
- Water: Public
- Utilities for property: Underground Utilities
Community & HOA
Community
- Features: Playground, Lake, Sidewalks, Walking Paths
- Security: Security System
- Subdivision: Silver Lakes
HOA
- Has HOA: Yes
- Amenities included: Management
- HOA fee: $350 annually
Location
- Region: Helena
Financial & listing details
- Price per square foot: $156/sqft
- Tax assessed value: $449,500
- Annual tax amount: $2,424
- Price range: $460K - $460K
- Date on market: 8/4/2025
Estimated market value
$459,300
$436,000 - $482,000
$2,637/mo
Price history
Price history
| Date | Event | Price |
|---|---|---|
| 12/10/2025 | Listed for sale | $460,000$156/sqft |
Source: | ||
| 11/20/2025 | Contingent | $460,000$156/sqft |
Source: | ||
| 10/27/2025 | Price change | $460,000-2.1%$156/sqft |
Source: | ||
| 8/4/2025 | Listed for sale | $470,000+56.7%$159/sqft |
Source: | ||
| 6/27/2019 | Sold | $299,900-3.2%$101/sqft |
Source: | ||
Public tax history
Public tax history
| Year | Property taxes | Tax assessment |
|---|---|---|
| 2024 | $2,424 +13.3% | $44,960 +13% |
| 2023 | $2,139 +7.8% | $39,780 +7.1% |
| 2022 | $1,984 +17.5% | $37,160 +17.6% |
Find assessor info on the county website
BuyAbility℠ payment
Est. payment
$2,657/mo
Principal & interest
$2245
Property taxes
$222
Other costs
$190
Climate risks
Neighborhood: 35022
Nearby schools
GreatSchools rating
- 8/10Greenwood Elementary SchoolGrades: PK-5Distance: 3.4 mi
- 8/10Mcadory Middle SchoolGrades: 6-8Distance: 4.9 mi
- 3/10Mcadory High SchoolGrades: 9-12Distance: 4.8 mi
Schools provided by the listing agent
- Elementary: Mcadory
- Middle: Mcadory
- High: Mcadory
Source: GALMLS. This data may not be complete. We recommend contacting the local school district to confirm school assignments for this home.
- Loading
- Loading
