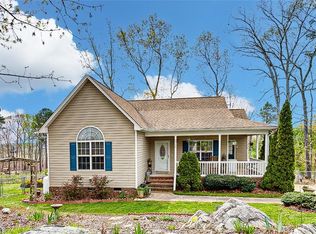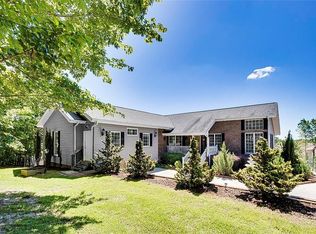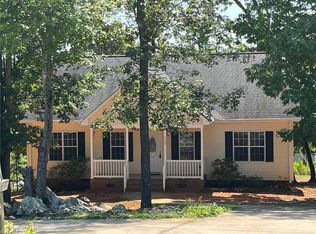Sold for $250,000 on 05/16/24
$250,000
2524 Peppertree Rdg, Randleman, NC 27317
3beds
1,380sqft
Stick/Site Built
Built in 2009
0.73 Acres Lot
$265,000 Zestimate®
$181/sqft
$1,643 Estimated rent
Home value
$265,000
$231,000 - $307,000
$1,643/mo
Zestimate® history
Loading...
Owner options
Explore your selling options
What's special
Charming, cute 3 bedroom, 2 bath home w/ 9'ceilings. Eat at bar in dining/kitchen area bosting Whirlpool stainless steel range, microwave, dishwasher and refrigerator. Walk in closet and vaulted 11 foot ceiling in master bedroom. Master bath has double sinks, garden tub and linen closet. Beautiful archway in living room w/ gas fireplace. Deck in back and covered porch in front. Partially fenced in back yard with nice natural rock landscaping in front. 12x16 storage bldg. Home has many nice features!
Facts & features
Interior
Bedrooms & bathrooms
- Bedrooms: 3
- Bathrooms: 2
- Full bathrooms: 2
- Main level bathrooms: 2
Heating
- Forced air, Heat pump, Electric, Propane / Butane
Cooling
- Central
Appliances
- Included: Dishwasher, Microwave
- Laundry: Washer Hookup, Dryer Connection, Main Level
Features
- Ceiling Fan(s), Pantry, Cable, Gas Logs, Dryer Connection, Laundry Room - Main Level, Garden Tub, Arched Doorways
- Flooring: Carpet, Laminate, Linoleum / Vinyl
- Basement: Crawl Space
- Attic: Access Only
- Has fireplace: Yes
- Fireplace features: Living Room
Interior area
- Total interior livable area: 1,380 sqft
Property
Features
- Patio & porch: Deck, Covered Porch
- Exterior features: Vinyl
- Spa features: Garden Tub
Lot
- Size: 0.73 Acres
- Features: Cul-de-Sac, Subdivided
Details
- Additional structures: Storage
- Parcel number: 7763680831000
- Zoning: CUR-15
Construction
Type & style
- Home type: SingleFamily
- Architectural style: Conventional
- Property subtype: Stick/Site Built
Materials
- Foundation: Crawl/Raised
- Roof: Asphalt
Condition
- Year built: 2009
Utilities & green energy
- Sewer: Public Sewer
- Water: Public
Community & neighborhood
Security
- Security features: Smoke Alarm
Location
- Region: Randleman
Other
Other facts
- Sewer: Public Sewer
- WaterSource: Public
- Flooring: Carpet, Laminate, Vinyl
- Appliances: Dishwasher, Attached Microwave Oven, Slide-In Oven/Range
- FireplaceYN: true
- Heating: Propane, Electric, Heat Pump, Fireplace
- InteriorFeatures: Ceiling Fan(s), Pantry, Cable, Gas Logs, Dryer Connection, Laundry Room - Main Level, Garden Tub, Arched Doorways
- AssociationYN: 0
- HeatingYN: true
- PatioAndPorchFeatures: Deck, Covered Porch
- CoolingYN: true
- FireplacesTotal: 1
- RoomsTotal: 8
- ExteriorFeatures: Storage, Paved Drive
- Cooling: Heat Pump
- FireplaceFeatures: Living Room
- LotFeatures: Cul-de-Sac, Subdivided
- Basement: Crawl Space
- MainLevelBathrooms: 2
- ParkingFeatures: Driveway
- Zoning: CUR-15
- CurrentUse: Residential
- ConstructionMaterials: Vinyl
- LaundryFeatures: Washer Hookup, Dryer Connection, Main Level
- OtherStructures: Storage
- PropertySubType: Stick/Site Built
- Attic: Access Only
- SecurityFeatures: Smoke Alarm
- SpaFeatures: Garden Tub
Price history
| Date | Event | Price |
|---|---|---|
| 5/16/2024 | Sold | $250,000+61.3%$181/sqft |
Source: Public Record | ||
| 7/9/2019 | Sold | $155,000+1.3%$112/sqft |
Source: Public Record | ||
| 6/11/2019 | Pending sale | $153,000$111/sqft |
Source: KELLER WILLIAMS REALTY #932831 | ||
| 6/11/2019 | Listed for sale | $153,000$111/sqft |
Source: KELLER WILLIAMS REALTY #932831 | ||
| 6/9/2019 | Pending sale | $153,000$111/sqft |
Source: KELLER WILLIAMS REALTY #932831 | ||
Public tax history
| Year | Property taxes | Tax assessment |
|---|---|---|
| 2024 | $2,787 | $230,310 |
| 2023 | $2,787 +45.3% | $230,310 +55.9% |
| 2022 | $1,917 | $147,760 |
Find assessor info on the county website
Neighborhood: 27317
Nearby schools
GreatSchools rating
- 2/10Randleman ElementaryGrades: K-4Distance: 2.3 mi
- 2/10Randleman Middle SchoolGrades: 5-8Distance: 3.7 mi
- 3/10Randleman HighGrades: 9-12Distance: 3.8 mi
Schools provided by the listing agent
- Elementary: Randleman
- Middle: Randleman
- High: Randleman
Source: The MLS. This data may not be complete. We recommend contacting the local school district to confirm school assignments for this home.

Get pre-qualified for a loan
At Zillow Home Loans, we can pre-qualify you in as little as 5 minutes with no impact to your credit score.An equal housing lender. NMLS #10287.
Sell for more on Zillow
Get a free Zillow Showcase℠ listing and you could sell for .
$265,000
2% more+ $5,300
With Zillow Showcase(estimated)
$270,300

