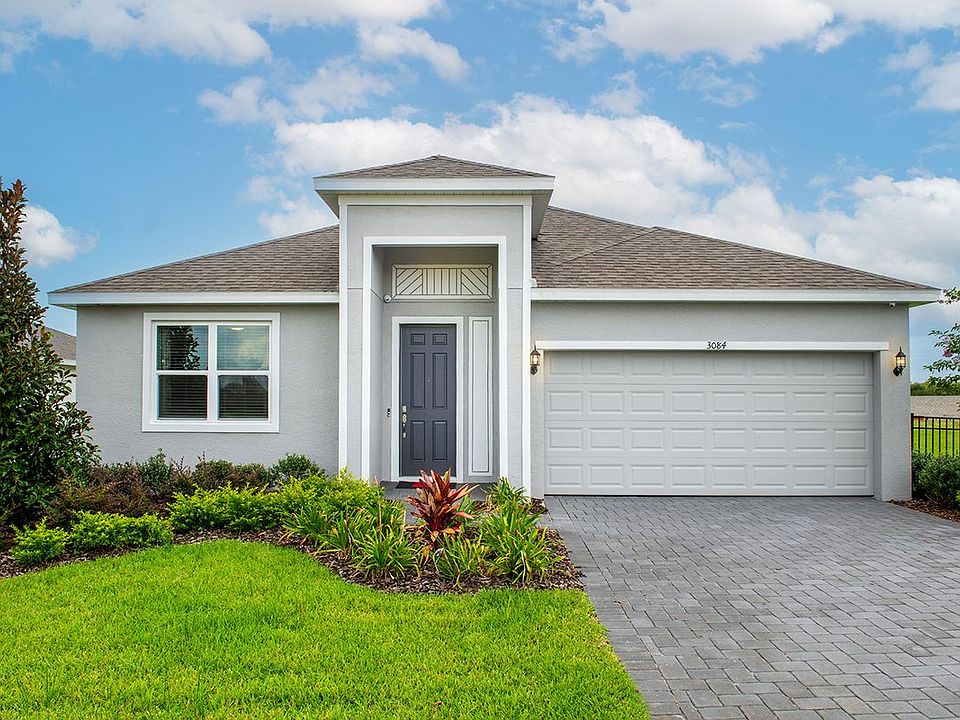The Pembroke offers a special design full of features that cater to today’s lifestyle. As you enter the home, you’ll notice a drop zone off to your right that takes you into the first floor bedroom and bathroom. Continuing through the foyer you enter into the family area, which is backed perfectly to a gourmet kitchen and covered lanai creating that complete feeling of togetherness. The kitchen features ample cabinetry with 42” upper cabinets for extra storage, a spacious island with sink and quartz countertops and stainless steel appliances. Every home comes with blinds on the windows and a SMART home technology package. As you make your way up to the second level you walk into a spacious loft area. A convenient laundry chute is located between two additional bedrooms and a full bath is located behind the stairs. Off the opposite side of the loft area is the elegant master suite where you will discover a grand walk-in closet and luxurious master bath. **IMAGES ARE FOR PRESENTATION PURPOSES ONLY, NOT OF ACTUAL HOME**
New construction
Special offer
$441,630
2524 Raghav Trl, Tavares, FL 32778
4beds
2,380sqft
Single Family Residence
Built in 2024
6,200 Square Feet Lot
$436,300 Zestimate®
$186/sqft
$70/mo HOA
What's special
Spacious islandCovered lanaiQuartz countertopsElegant master suiteSpacious loft areaConvenient laundry chuteGourmet kitchen
Call: (407) 553-9225
- 77 days
- on Zillow |
- 44 |
- 4 |
Zillow last checked: 7 hours ago
Listing updated: July 26, 2025 at 04:34am
Listing Provided by:
Suresh Gupta 844-774-4636,
PARK SQUARE REALTY
Source: Stellar MLS,MLS#: O6313884 Originating MLS: Orlando Regional
Originating MLS: Orlando Regional

Travel times
Schedule tour
Select your preferred tour type — either in-person or real-time video tour — then discuss available options with the builder representative you're connected with.
Facts & features
Interior
Bedrooms & bathrooms
- Bedrooms: 4
- Bathrooms: 3
- Full bathrooms: 3
Rooms
- Room types: Den/Library/Office, Family Room, Utility Room, Loft
Primary bedroom
- Features: Walk-In Closet(s)
- Level: Second
Bedroom 2
- Features: Walk-In Closet(s)
- Level: First
Balcony porch lanai
- Level: First
Den
- Level: First
Kitchen
- Features: Kitchen Island, Pantry, Stone Counters
- Level: First
Living room
- Level: First
Loft
- Level: Second
Heating
- Central, Electric
Cooling
- Central Air, Humidity Control, Zoned
Appliances
- Included: Dishwasher, Disposal, Microwave, Range
- Laundry: Inside, Laundry Room
Features
- Eating Space In Kitchen, Kitchen/Family Room Combo, Living Room/Dining Room Combo, Open Floorplan, PrimaryBedroom Upstairs, Smart Home, Stone Counters, Thermostat, Walk-In Closet(s)
- Flooring: Carpet, Ceramic Tile
- Doors: Sliding Doors
- Windows: Blinds, Low Emissivity Windows, Window Treatments
- Has fireplace: No
Interior area
- Total structure area: 2,380
- Total interior livable area: 2,380 sqft
Video & virtual tour
Property
Parking
- Total spaces: 2
- Parking features: Driveway, Electric Vehicle Charging Station(s), Garage Door Opener
- Attached garage spaces: 2
- Has uncovered spaces: Yes
Features
- Levels: Two
- Stories: 2
- Patio & porch: Covered, Rear Porch
- Exterior features: Irrigation System, Sidewalk, Sprinkler Metered
- Pool features: Other
Lot
- Size: 6,200 Square Feet
- Dimensions: 60 x 138
Details
- Parcel number: 012025007500004400
- Zoning: PD
- Special conditions: None
Construction
Type & style
- Home type: SingleFamily
- Property subtype: Single Family Residence
Materials
- Block, Concrete, Stucco, Wood Frame
- Foundation: Slab
- Roof: Shingle
Condition
- Completed
- New construction: Yes
- Year built: 2024
Details
- Builder model: Pembroke (Elevation B)
- Builder name: Park Square Homes
Utilities & green energy
- Sewer: Public Sewer
- Water: Public
- Utilities for property: Electricity Connected, Sewer Connected, Sprinkler Meter, Sprinkler Recycled, Street Lights
Community & HOA
Community
- Features: Pool
- Security: Smoke Detector(s)
- Subdivision: Leela Reserve Single Family
HOA
- Has HOA: Yes
- Amenities included: Pool
- Services included: Community Pool, Maintenance Grounds, Pool Maintenance
- HOA fee: $70 monthly
- HOA name: Triad Association Management
- HOA phone: 352-602-4803
- Pet fee: $0 monthly
Location
- Region: Tavares
Financial & listing details
- Price per square foot: $186/sqft
- Annual tax amount: $650
- Date on market: 5/30/2025
- Listing terms: Cash,Conventional,FHA,VA Loan
- Ownership: Fee Simple
- Total actual rent: 0
- Electric utility on property: Yes
- Road surface type: Asphalt
About the community
Select from 8 floorplans ranging from 3-4 beds and 1,520 - 2,384 sq. ft. Each home includes top-of-the-line design features such as quartz countertops, stainless steel appliances, ceramic tile in all living areas, and white faux wood blinds on all windows. Homes also are equipped with smart home technology packages and energy-efficient HVAC units, windows, and lighting. Surround yourself with the beautiful landscape of Tavares at Leela Reserve. Our new Lake County community is nestled between Lake Dora and Lake Harris, just off SR 19 at Slim Haywood Avenue. It is close to an abundance of outdoor activities to enjoy including nature trails, golf courses and access to the Lake Harris boat ramp for many water activities. Homeowners will also appreciate the very short distance to public schools, Publix, and plenty of shopping and dining options. Historic downtown Tavares features a variety of local businesses, such as antique shops, cafes and restaurants, and unique boutiques. Wooton Park features a bandstand, playground, and beautiful gardens, making it a popular spot for locals and visitors to gather and enjoy the scenery. Additionally, the downtown area is home to the Tavares Seaplane Base, which is the largest seaplane base in the world, it's a great spot to catch a glimpse of the seaplanes taking off and landing on Lake Dora.
New School Year, New Home!
Lock in low payments with a 2/1 buydown starting with reduced interest rates as low as 2.99% (5.753% APR) for the first year plus up to $15,000 in closing costs on select inventory homes. Terms and conditions apply.Source: Park Square Homes

