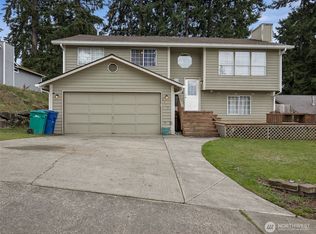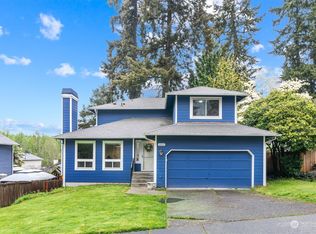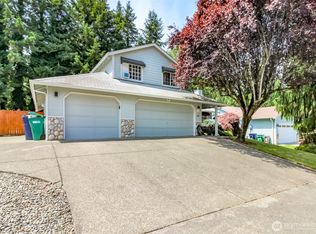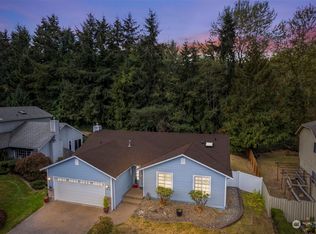Sold
Listed by:
Shelly Reynolds,
eXp Realty
Bought with: Kelly Right RE of Seattle LLC
$620,000
2524 S 355th Place N, Federal Way, WA 98003
4beds
2,480sqft
Single Family Residence
Built in 1995
9,879.41 Square Feet Lot
$618,200 Zestimate®
$250/sqft
$3,540 Estimated rent
Home value
$618,200
$569,000 - $668,000
$3,540/mo
Zestimate® history
Loading...
Owner options
Explore your selling options
What's special
Spacious 3-story home with 4 beds, 2 full baths, 2 half baths, plus upper-level laundry added convenience. Offers a formal dining room, eat-in kitchen, living room, family room, game room, garden areas, and RV parking. With minimal updates, enjoy instant equity! Basement features separate entrance and private patio—perfect for an ADU or guest suite. Tucked away for privacy yet close to everything. Endless potential and pride of ownership await! Oversized windows bring in tons of natural light. Enjoy outdoor living with room to entertain, garden, or relax—complete with cherry, apple, and fig trees. Whether you're looking to expand, invest, or settle into a quiet neighborhood near schools, parks, and shopping—this is the one! New Roof 2013.
Zillow last checked: 8 hours ago
Listing updated: October 05, 2025 at 04:04am
Listed by:
Shelly Reynolds,
eXp Realty
Bought with:
Aline P. Binalangbang, 86206
Kelly Right RE of Seattle LLC
Source: NWMLS,MLS#: 2413290
Facts & features
Interior
Bedrooms & bathrooms
- Bedrooms: 4
- Bathrooms: 4
- Full bathrooms: 2
- 1/2 bathrooms: 2
- Main level bathrooms: 1
Other
- Level: Lower
Other
- Level: Main
Dining room
- Level: Main
Entry hall
- Level: Main
Family room
- Level: Main
Kitchen with eating space
- Level: Main
Living room
- Level: Main
Rec room
- Level: Lower
Heating
- Fireplace, Forced Air, Electric, Natural Gas
Cooling
- Forced Air
Appliances
- Included: Dishwasher(s), Disposal, Double Oven, Dryer(s), Microwave(s), Washer(s), Garbage Disposal
Features
- Bath Off Primary, Ceiling Fan(s), Dining Room
- Flooring: Hardwood, Laminate, Vinyl, Carpet
- Windows: Double Pane/Storm Window
- Basement: Daylight,Finished
- Number of fireplaces: 1
- Fireplace features: Gas, Main Level: 1, Fireplace
Interior area
- Total structure area: 2,480
- Total interior livable area: 2,480 sqft
Property
Parking
- Total spaces: 2
- Parking features: Driveway, Attached Garage
- Attached garage spaces: 2
Features
- Levels: Three Or More
- Entry location: Main
- Patio & porch: Bath Off Primary, Ceiling Fan(s), Double Pane/Storm Window, Dining Room, Fireplace, Walk-In Closet(s)
Lot
- Size: 9,879 sqft
- Features: Corner Lot, Curbs, Paved, Sidewalk, Cable TV, Deck, Fenced-Fully, Gas Available, Patio
- Topography: Sloped,Terraces
- Residential vegetation: Brush, Fruit Trees, Garden Space
Details
- Parcel number: 0100500040
- Zoning description: Jurisdiction: City
- Special conditions: Standard
Construction
Type & style
- Home type: SingleFamily
- Property subtype: Single Family Residence
Materials
- Wood Siding
- Foundation: Block
- Roof: Composition
Condition
- Year built: 1995
Utilities & green energy
- Electric: Company: PSE
- Sewer: Sewer Connected, Company: Lakehaven
- Water: Community, Company: Lakehaven
- Utilities for property: Xfinity, Xfinity
Community & neighborhood
Community
- Community features: Trail(s)
Location
- Region: Federal Way
- Subdivision: S Federal Way
HOA & financial
HOA
- HOA fee: $150 annually
- Association phone: 206-999-0381
Other
Other facts
- Listing terms: Cash Out,Conventional,FHA,VA Loan
- Cumulative days on market: 7 days
Price history
| Date | Event | Price |
|---|---|---|
| 9/4/2025 | Sold | $620,000+0%$250/sqft |
Source: | ||
| 8/14/2025 | Pending sale | $619,999$250/sqft |
Source: | ||
| 8/11/2025 | Price change | $619,999-3.9%$250/sqft |
Source: | ||
| 8/7/2025 | Listed for sale | $645,000+193.2%$260/sqft |
Source: | ||
| 9/9/2011 | Sold | $220,000-8.3%$89/sqft |
Source: | ||
Public tax history
| Year | Property taxes | Tax assessment |
|---|---|---|
| 2024 | $6,627 +0.4% | $604,000 +9% |
| 2023 | $6,601 +3.8% | $554,000 -7.4% |
| 2022 | $6,362 +9.1% | $598,000 +27.2% |
Find assessor info on the county website
Neighborhood: 98003
Nearby schools
GreatSchools rating
- 4/10Lakeland Elementary SchoolGrades: PK-5Distance: 0.4 mi
- 4/10Sequoyah Middle SchoolGrades: 6-8Distance: 0.7 mi
- 3/10Todd Beamer High SchoolGrades: 9-12Distance: 0.9 mi
Schools provided by the listing agent
- Elementary: Lakeland Elem
- Middle: Sequoyah Mid Sch
- High: Todd Beamer High
Source: NWMLS. This data may not be complete. We recommend contacting the local school district to confirm school assignments for this home.

Get pre-qualified for a loan
At Zillow Home Loans, we can pre-qualify you in as little as 5 minutes with no impact to your credit score.An equal housing lender. NMLS #10287.
Sell for more on Zillow
Get a free Zillow Showcase℠ listing and you could sell for .
$618,200
2% more+ $12,364
With Zillow Showcase(estimated)
$630,564


