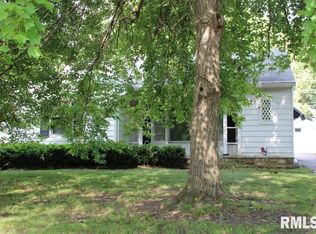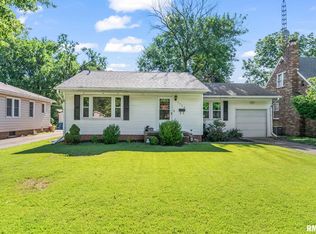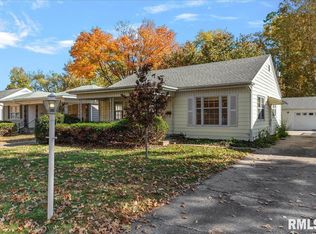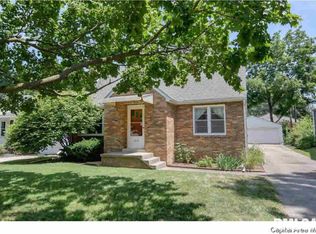Sold for $139,900 on 04/18/25
$139,900
2524 S Walnut St, Springfield, IL 62704
3beds
1,006sqft
Single Family Residence, Residential
Built in 1952
7,750 Square Feet Lot
$144,900 Zestimate®
$139/sqft
$1,359 Estimated rent
Home value
$144,900
$136,000 - $154,000
$1,359/mo
Zestimate® history
Loading...
Owner options
Explore your selling options
What's special
Welcome home to this adorable, perfectly kept 3-bedroom ranch perfectly located in the heart of Springfield! Step inside to a bright, open living space with fresh neutral tones and an easy flow that feels both cozy and current. A cute pass-through opens up the space & views a tiled galley kitchen, complete with modern finishes & appliances which includes a newer range and microwave, plus plenty of cabinetry. Authentic hardwood floors and vintage arched doorways offer all the charm, while a totally updated full bath adds a clean, contemporary touch. Downstairs, the full basement is spotless and ready for all your storage needs or, finish more square footage! With plumbing already in place, there's even potential for a second bath or kitchen. Outside, a spacious backyard invites you to relax or entertain while an oversized 2-car detached garage (with cabinetry!) is like a cherry on top. Major updates include a 3-year-old furnace, an A/C unit new in 2024 and replacement windows within the last decade. All of this & more just minutes from the interstates, downtown and every corner of Springfield. It's the perfect location for a move in ready, must-see gem like this one!
Zillow last checked: 8 hours ago
Listing updated: April 19, 2025 at 01:01pm
Listed by:
Kyle T Killebrew Mobl:217-741-4040,
The Real Estate Group, Inc.
Bought with:
Thomas B Stout, 475118210
The Real Estate Group, Inc.
Source: RMLS Alliance,MLS#: CA1035194 Originating MLS: Capital Area Association of Realtors
Originating MLS: Capital Area Association of Realtors

Facts & features
Interior
Bedrooms & bathrooms
- Bedrooms: 3
- Bathrooms: 1
- Full bathrooms: 1
Bedroom 1
- Level: Main
- Dimensions: 11ft 3in x 11ft 1in
Bedroom 2
- Level: Main
- Dimensions: 11ft 3in x 11ft 3in
Bedroom 3
- Level: Main
- Dimensions: 9ft 6in x 11ft 3in
Kitchen
- Level: Main
- Dimensions: 7ft 11in x 15ft 0in
Living room
- Level: Main
- Dimensions: 18ft 11in x 15ft 0in
Main level
- Area: 1006
Recreation room
- Level: Basement
- Dimensions: 32ft 1in x 14ft 6in
Heating
- Forced Air
Cooling
- Central Air
Appliances
- Included: Microwave, Range, Refrigerator
Features
- Ceiling Fan(s)
- Basement: Full,Unfinished
Interior area
- Total structure area: 1,006
- Total interior livable area: 1,006 sqft
Property
Parking
- Total spaces: 2
- Parking features: Detached
- Garage spaces: 2
Features
- Patio & porch: Patio
Lot
- Size: 7,750 sqft
- Dimensions: 50 x 155 x 50 x 155
- Features: Level
Details
- Parcel number: 22040354021
Construction
Type & style
- Home type: SingleFamily
- Architectural style: Ranch
- Property subtype: Single Family Residence, Residential
Materials
- Aluminum Siding
- Foundation: Block
- Roof: Shingle
Condition
- New construction: No
- Year built: 1952
Utilities & green energy
- Sewer: Public Sewer
- Water: Public
- Utilities for property: Cable Available
Community & neighborhood
Location
- Region: Springfield
- Subdivision: None
Other
Other facts
- Road surface type: Paved
Price history
| Date | Event | Price |
|---|---|---|
| 4/18/2025 | Sold | $139,900$139/sqft |
Source: | ||
| 4/16/2025 | Listing removed | $1,495$1/sqft |
Source: Zillow Rentals | ||
| 3/24/2025 | Pending sale | $139,900$139/sqft |
Source: | ||
| 3/21/2025 | Listed for sale | $139,900+115.2%$139/sqft |
Source: | ||
| 12/31/2024 | Listed for rent | $1,495$1/sqft |
Source: Zillow Rentals | ||
Public tax history
| Year | Property taxes | Tax assessment |
|---|---|---|
| 2024 | $3,209 +4% | $38,207 +9.5% |
| 2023 | $3,085 +4.9% | $34,899 +6.3% |
| 2022 | $2,941 +3.4% | $32,823 +3.9% |
Find assessor info on the county website
Neighborhood: 62704
Nearby schools
GreatSchools rating
- 5/10Butler Elementary SchoolGrades: K-5Distance: 0.7 mi
- 3/10Benjamin Franklin Middle SchoolGrades: 6-8Distance: 0.4 mi
- 2/10Springfield Southeast High SchoolGrades: 9-12Distance: 2.3 mi

Get pre-qualified for a loan
At Zillow Home Loans, we can pre-qualify you in as little as 5 minutes with no impact to your credit score.An equal housing lender. NMLS #10287.



