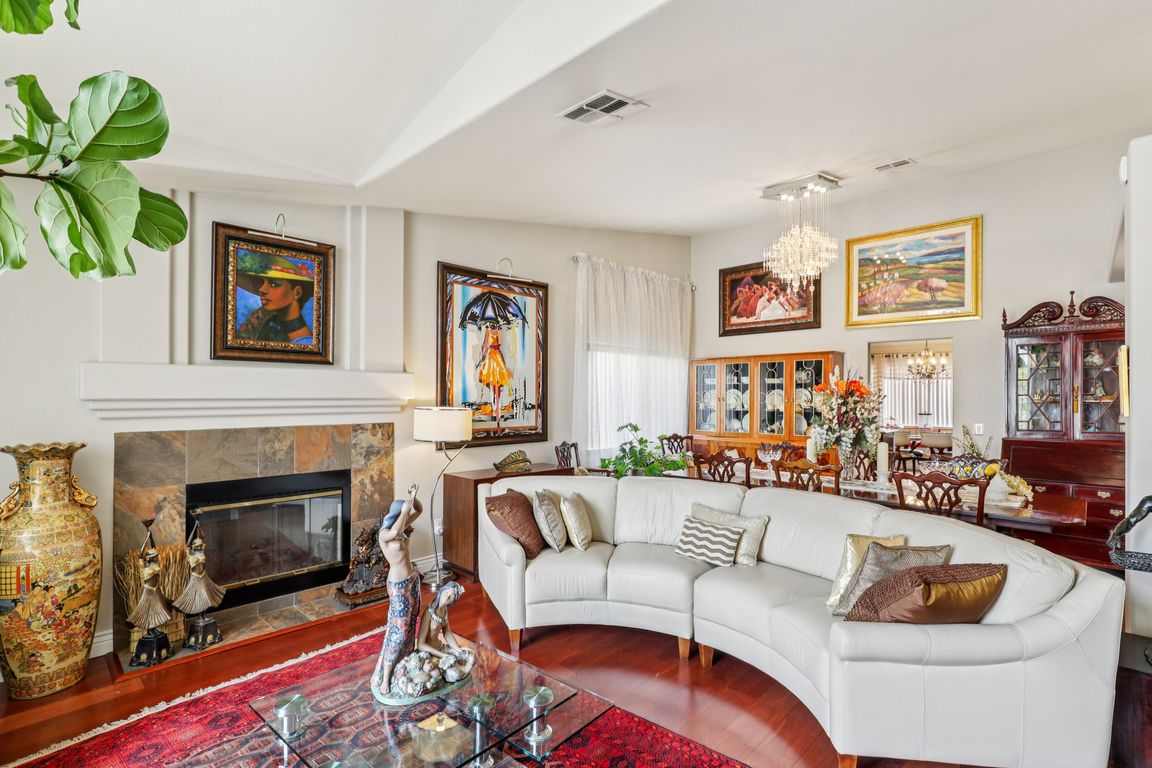
Active
$670,000
3beds
2,393sqft
2524 Sunset Beach Ln, Las Vegas, NV 89128
3beds
2,393sqft
Single family residence
Built in 1989
6,534 sqft
3 Attached garage spaces
$280 price/sqft
$154 monthly HOA fee
What's special
Discover this single-story gem on an interior lot with no rear neighbors, nestled in gated La Jolla Classics at Desert Shores. Just steps from Lakeside Village’s fantastic restaurants, spa, and recreation, this meticulously upgraded home boasts a private backyard oasis with mature fruit trees (so many!), a generous pool & spa ...
- 2 days |
- 169 |
- 5 |
Likely to sell faster than
Source: LVR,MLS#: 2736857 Originating MLS: Greater Las Vegas Association of Realtors Inc
Originating MLS: Greater Las Vegas Association of Realtors Inc
Travel times
Living Room
Kitchen
Primary Bedroom
Zillow last checked: 8 hours ago
Listing updated: November 21, 2025 at 04:31pm
Listed by:
Daniel R. Robson Jr S.0167850 (702)373-5239,
Realty ONE Group, Inc
Source: LVR,MLS#: 2736857 Originating MLS: Greater Las Vegas Association of Realtors Inc
Originating MLS: Greater Las Vegas Association of Realtors Inc
Facts & features
Interior
Bedrooms & bathrooms
- Bedrooms: 3
- Bathrooms: 2
- Full bathrooms: 2
Primary bedroom
- Description: Ceiling Fan,Ceiling Light,Custom Closet,Walk-In Closet(s)
- Dimensions: 14x20
Bedroom 2
- Description: Ceiling Fan,Ceiling Light,Custom Closet
- Dimensions: 12x12
Bedroom 3
- Description: Ceiling Fan,Ceiling Light,Custom Closet
- Dimensions: 12x12
Den
- Description: Built-Ins,Ceiling Fan,Ceiling Light,Double Doors
- Dimensions: 15x10
Dining room
- Description: Living Room/Dining Combo,Vaulted Ceiling
- Dimensions: 16x10
Dining room
- Description: Breakfast Nook/Eating Area
- Dimensions: 10x11
Family room
- Description: Ceiling Fan,Separate Family Room,Vaulted Ceiling
- Dimensions: 15x19
Kitchen
- Description: Breakfast Bar/Counter,Garden Window,Granite Countertops,Tile Flooring,Vaulted Ceiling
Living room
- Description: Formal,Front,Vaulted Ceiling
- Dimensions: 16x18
Heating
- Central, Gas, Multiple Heating Units
Cooling
- Central Air, Electric, 2 Units
Appliances
- Included: Built-In Electric Oven, Dishwasher, Disposal, Gas Water Heater, Microwave, Water Softener Owned
- Laundry: Gas Dryer Hookup, Main Level, Laundry Room
Features
- Bedroom on Main Level, Ceiling Fan(s), Primary Downstairs, Window Treatments
- Flooring: Carpet, Ceramic Tile, Laminate
- Windows: Blinds, Double Pane Windows, Drapes, Window Treatments
- Number of fireplaces: 1
- Fireplace features: Family Room, Gas
Interior area
- Total structure area: 2,393
- Total interior livable area: 2,393 sqft
Video & virtual tour
Property
Parking
- Total spaces: 3
- Parking features: Attached, Finished Garage, Garage, Inside Entrance, Private, Storage
- Attached garage spaces: 3
Features
- Stories: 1
- Patio & porch: Covered, Patio
- Exterior features: Patio, Private Yard, Sprinkler/Irrigation
- Has private pool: Yes
- Pool features: Heated, In Ground, Private, Association
- Has spa: Yes
- Spa features: In Ground
- Fencing: Block,Back Yard,Stucco Wall
- Has view: Yes
- View description: None
Lot
- Size: 6,534 Square Feet
- Features: Drip Irrigation/Bubblers, Desert Landscaping, Landscaped, No Rear Neighbors, Trees
Details
- Parcel number: 13816413035
- Zoning description: Single Family
- Horse amenities: None
Construction
Type & style
- Home type: SingleFamily
- Architectural style: One Story
- Property subtype: Single Family Residence
Materials
- Frame, Stucco
- Roof: Tile
Condition
- Resale
- Year built: 1989
Utilities & green energy
- Electric: Photovoltaics Third-Party Owned
- Sewer: Public Sewer
- Water: Public
- Utilities for property: Underground Utilities
Green energy
- Energy efficient items: Windows, Solar Panel(s), Solar Screens
Community & HOA
Community
- Security: Security System Owned
- Subdivision: La Jolla Classics
HOA
- Has HOA: Yes
- Amenities included: Basketball Court, Clubhouse, Gated, Barbecue, Playground, Park, Pool
- Services included: Recreation Facilities
- HOA fee: $115 monthly
- HOA name: Desert Shores HOA
- HOA phone: 702-254-1020
- Second HOA fee: $116 quarterly
Location
- Region: Las Vegas
Financial & listing details
- Price per square foot: $280/sqft
- Tax assessed value: $380,491
- Annual tax amount: $3,263
- Date on market: 11/21/2025
- Listing agreement: Exclusive Right To Sell
- Listing terms: Cash,Conventional,FHA,VA Loan
- Ownership: Single Family Residential
- Road surface type: Paved