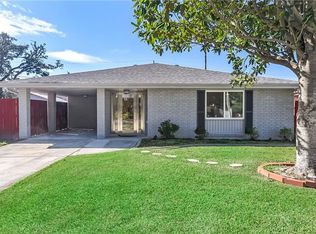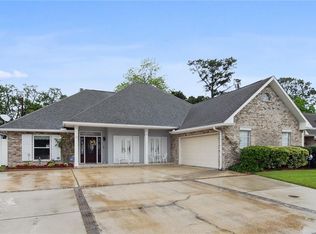Closed
Price Unknown
2524 Vulcan St, Harvey, LA 70058
4beds
2,530sqft
Single Family Residence
Built in 1966
0.27 Acres Lot
$198,000 Zestimate®
$--/sqft
$2,525 Estimated rent
Maximize your home sale
Get more eyes on your listing so you can sell faster and for more.
Home value
$198,000
$174,000 - $224,000
$2,525/mo
Zestimate® history
Loading...
Owner options
Explore your selling options
What's special
This is an original Woodland three level home located on a double (105 x 110) lot. It is in need of updating and renovation. All original, Renovate to your tastes, carpet and vinyl make for easy replacement. Main level has a foyer, living room, dining room and Kitchen. Downstairs has a den, bedroom, extra large utility room, a half bath and a large all purpose room which was an addition to the original floorplan. The upstairs has an en suite and 2 additional bedrooms and full bath. There is an attached 3 car carport.
If you are looking for a home to make your own on a phenomenal double wide lot, schedule an appointment today.
Succession property. The seller is working on cleaning out the contents.
Zillow last checked: 8 hours ago
Listing updated: June 25, 2024 at 08:32am
Listed by:
Kent Larrimer 504-621-7549,
RE/MAX Select
Bought with:
Sofia Dheming
Maison de NOLA Realty, LLC
Source: GSREIN,MLS#: 2442569
Facts & features
Interior
Bedrooms & bathrooms
- Bedrooms: 4
- Bathrooms: 3
- Full bathrooms: 2
- 1/2 bathrooms: 1
Primary bedroom
- Description: Flooring: Carpet
- Level: Upper
- Dimensions: 13.5000 x 11.0000
Bedroom
- Description: Flooring: Vinyl
- Level: Lower
- Dimensions: 20.5000 x 11.5000
Bedroom
- Description: Flooring: Carpet
- Level: Upper
- Dimensions: 11.0000 x 11.0000
Bedroom
- Description: Flooring: Carpet
- Level: Upper
- Dimensions: 12.0000 x 12.0000
Den
- Description: Flooring: Vinyl
- Level: Lower
- Dimensions: 26.5000 x 11.5000
Dining room
- Description: Flooring: Vinyl
- Level: Lower
- Dimensions: 13.0000 x 9.5000
Kitchen
- Description: Flooring: Vinyl
- Level: Lower
- Dimensions: 12.0000 x 13.0000
Laundry
- Description: Flooring: Vinyl
- Level: Lower
- Dimensions: 11.5000 x 6.0000
Living room
- Description: Flooring: Carpet
- Level: Lower
- Dimensions: 11.0000 x 16.3000
Other
- Description: Flooring: Vinyl
- Level: Lower
- Dimensions: 26.0000 x 13.0000
Heating
- Central
Cooling
- Central Air
Features
- Has fireplace: No
- Fireplace features: None
Interior area
- Total structure area: 3,000
- Total interior livable area: 2,530 sqft
Property
Parking
- Parking features: Attached, Carport, Three or more Spaces
- Has carport: Yes
Features
- Levels: Three Or More,Multi/Split
- Stories: 3
- Patio & porch: Concrete
Lot
- Size: 0.27 Acres
- Dimensions: 105 x 110
- Features: City Lot, Oversized Lot
Details
- Parcel number: 0300000057
- Special conditions: None
Construction
Type & style
- Home type: SingleFamily
- Architectural style: Split Level
- Property subtype: Single Family Residence
Materials
- Brick Veneer, Frame
- Foundation: Raised, Slab
- Roof: Asphalt,Shingle
Condition
- Average Condition
- Year built: 1966
Utilities & green energy
- Sewer: Public Sewer
- Water: Public
Community & neighborhood
Location
- Region: Harvey
- Subdivision: Woodland West
Price history
| Date | Event | Price |
|---|---|---|
| 6/21/2024 | Sold | -- |
Source: | ||
| 5/10/2024 | Contingent | $205,000$81/sqft |
Source: | ||
| 5/2/2024 | Price change | $205,000-6.6%$81/sqft |
Source: | ||
| 4/9/2024 | Listed for sale | $219,500$87/sqft |
Source: | ||
Public tax history
| Year | Property taxes | Tax assessment |
|---|---|---|
| 2024 | -- | $7,450 |
| 2023 | -- | $7,450 |
| 2022 | -- | $7,450 |
Find assessor info on the county website
Neighborhood: 70058
Nearby schools
GreatSchools rating
- 6/10Woodland West Elementary SchoolGrades: PK-8Distance: 0.6 mi
- 1/10Helen Cox High SchoolGrades: 9-12Distance: 0.4 mi
Sell for more on Zillow
Get a free Zillow Showcase℠ listing and you could sell for .
$198,000
2% more+ $3,960
With Zillow Showcase(estimated)
$201,960
