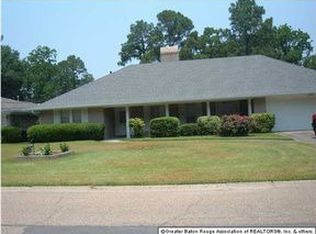Sold
Price Unknown
2525 79th Ave, Baton Rouge, LA 70807
4beds
1,930sqft
Single Family Residence, Residential
Built in 1955
0.29 Acres Lot
$190,600 Zestimate®
$--/sqft
$1,654 Estimated rent
Home value
$190,600
$168,000 - $212,000
$1,654/mo
Zestimate® history
Loading...
Owner options
Explore your selling options
What's special
Welcome to this 4-bedroom, 2-bathroom home featuring a spacious floor plan, perfect for families or investors looking for rental potential. Located on a large lot, this home offers ample room for outdoor entertaining, gardening, or creating your dream outdoor space. Inside, you’ll find original parquet flooring, a retro-style kitchen, and vintage tile bathrooms. The living room offers an abundance of natural light from the large sliding doors that lead to the backyard. The home’s layout provides a flexible flow between the kitchen, dining, and living areas, ideal for hosting friends and family. Enjoy the convenience of being just minutes from the interstate and the airport. With a little updating, this home has incredible potential to become a true gem in the neighborhood. Don't miss the opportunity to make this property yours! Schedule a showing today!
Zillow last checked: 8 hours ago
Listing updated: July 16, 2025 at 07:50am
Listed by:
Candace Temple,
Service 1st Real Estate
Bought with:
Kira Banks, 0995688863
eXp Realty
Source: ROAM MLS,MLS#: 2025010339
Facts & features
Interior
Bedrooms & bathrooms
- Bedrooms: 4
- Bathrooms: 2
- Full bathrooms: 2
Primary bedroom
- Features: En Suite Bath, 2 Closets or More, Split
- Level: First
- Area: 169.46
- Width: 11.85
Bedroom 1
- Level: First
- Area: 150.22
- Width: 12.95
Bedroom 2
- Level: First
- Area: 98.6
- Width: 8.5
Bedroom 3
- Level: First
- Area: 110.09
- Width: 9.45
Primary bathroom
- Features: Shower Combo
Dining room
- Level: First
- Area: 141.52
Kitchen
- Level: First
- Area: 146.41
Living room
- Level: First
- Area: 400.18
Heating
- Central
Cooling
- Central Air
Features
- Flooring: Parquet, Tile
Interior area
- Total structure area: 2,676
- Total interior livable area: 1,930 sqft
Property
Parking
- Parking features: Carport
- Has carport: Yes
Features
- Stories: 1
Lot
- Size: 0.29 Acres
- Dimensions: 84 x 150
Details
- Parcel number: 00246484
- Special conditions: Standard
Construction
Type & style
- Home type: SingleFamily
- Architectural style: Traditional
- Property subtype: Single Family Residence, Residential
Materials
- Brick Siding, Brick
- Foundation: Slab
- Roof: Shingle
Condition
- New construction: No
- Year built: 1955
Utilities & green energy
- Gas: Entergy
- Sewer: Public Sewer
- Water: Public
Community & neighborhood
Location
- Region: Baton Rouge
- Subdivision: Southern Heights
Other
Other facts
- Listing terms: Cash,Conventional
Price history
| Date | Event | Price |
|---|---|---|
| 7/14/2025 | Sold | -- |
Source: | ||
| 6/8/2025 | Pending sale | $145,000$75/sqft |
Source: | ||
| 6/7/2025 | Listed for sale | $145,000$75/sqft |
Source: | ||
| 6/6/2025 | Pending sale | $145,000$75/sqft |
Source: | ||
| 6/3/2025 | Listed for sale | $145,000$75/sqft |
Source: | ||
Public tax history
| Year | Property taxes | Tax assessment |
|---|---|---|
| 2024 | $1,603 +25.6% | $12,831 +30% |
| 2023 | $1,276 -0.2% | $9,870 |
| 2022 | $1,279 +2.2% | $9,870 |
Find assessor info on the county website
Neighborhood: Scotlandville
Nearby schools
GreatSchools rating
- 4/10Progress Elementary SchoolGrades: PK-5Distance: 1.7 mi
- 3/10Scotlandville Middle Pre-Engineering AcademyGrades: 6-8Distance: 0.7 mi
- 2/10Scotlandville Magnet High SchoolGrades: 9-12Distance: 1.1 mi
Schools provided by the listing agent
- District: East Baton Rouge
Source: ROAM MLS. This data may not be complete. We recommend contacting the local school district to confirm school assignments for this home.
Sell with ease on Zillow
Get a Zillow Showcase℠ listing at no additional cost and you could sell for —faster.
$190,600
2% more+$3,812
With Zillow Showcase(estimated)$194,412
