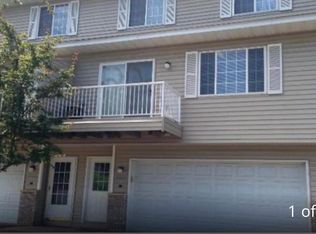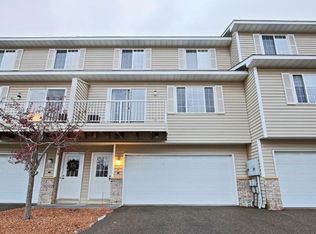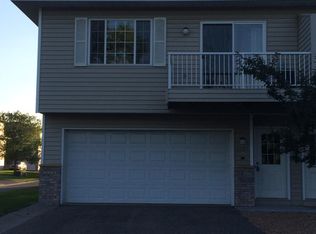Closed
$246,800
2525 Cobble Hill Ct UNIT A, Woodbury, MN 55125
2beds
1,248sqft
Townhouse Side x Side
Built in 2000
435.6 Square Feet Lot
$244,800 Zestimate®
$198/sqft
$1,822 Estimated rent
Home value
$244,800
$233,000 - $257,000
$1,822/mo
Zestimate® history
Loading...
Owner options
Explore your selling options
What's special
Sought after end unit of Westview Estates with kitchen window to enjoy the view of the park-like yard and the evergreens from your kitchen window. Your guests will have free parking in the big cul de sac next to this end unit. Westview Park is steps away around the corner. Tomehome interior has been well-maintained, with many upgrades and improvements. Primary bedroom closet is an over-sized walk-in closet, complete with laundry facilities. New gas water heater; new water softener; newer furnace and AC. Large 2-car garage with a mechanical closet for HVAC fixtures. Close to retail, Woodwinds Medical, and 494 interchange making for easy travel to airport and the Downtown St. Paul and Minneapolis areas.
Zillow last checked: 8 hours ago
Listing updated: May 06, 2025 at 10:33am
Listed by:
Twin Cities Homes Realty
Bought with:
Mark P. Abdel
RE/MAX Advantage Plus
Source: NorthstarMLS as distributed by MLS GRID,MLS#: 6355912
Facts & features
Interior
Bedrooms & bathrooms
- Bedrooms: 2
- Bathrooms: 2
- Full bathrooms: 2
Bedroom 1
- Level: Third
- Area: 160 Square Feet
- Dimensions: 16x10
Bedroom 2
- Level: Third
- Area: 120 Square Feet
- Dimensions: 10x12
Deck
- Level: Main
- Area: 40 Square Feet
- Dimensions: 10x4
Dining room
- Level: Main
- Area: 100 Square Feet
- Dimensions: 10x10
Kitchen
- Level: Main
- Area: 108 Square Feet
- Dimensions: 12x9
Laundry
- Level: Third
- Area: 50 Square Feet
- Dimensions: 10x5
Living room
- Level: Main
- Area: 182 Square Feet
- Dimensions: 13x14
Utility room
- Level: Lower
- Area: 44 Square Feet
- Dimensions: 4x11
Heating
- Forced Air
Cooling
- Central Air
Features
- Basement: None
- Has fireplace: No
Interior area
- Total structure area: 1,248
- Total interior livable area: 1,248 sqft
- Finished area above ground: 1,248
- Finished area below ground: 0
Property
Parking
- Total spaces: 2
- Parking features: Attached, More Parking Onsite for Fee
- Attached garage spaces: 2
Accessibility
- Accessibility features: None
Features
- Levels: More Than 2 Stories
Lot
- Size: 435.60 sqft
- Dimensions: 24 x 24
Details
- Foundation area: 572
- Parcel number: 1802821420221
- Zoning description: Residential-Single Family
Construction
Type & style
- Home type: Townhouse
- Property subtype: Townhouse Side x Side
- Attached to another structure: Yes
Materials
- Brick/Stone, Vinyl Siding
Condition
- Age of Property: 25
- New construction: No
- Year built: 2000
Utilities & green energy
- Gas: Natural Gas
- Sewer: City Sewer/Connected
- Water: City Water/Connected
Community & neighborhood
Location
- Region: Woodbury
- Subdivision: Westview Estates 2nd Add
HOA & financial
HOA
- Has HOA: Yes
- HOA fee: $231 monthly
- Services included: Hazard Insurance, Lawn Care, Maintenance Grounds, Trash, Snow Removal
- Association name: Associa
- Association phone: 763-225-6400
Price history
| Date | Event | Price |
|---|---|---|
| 11/7/2024 | Listing removed | $1,799$1/sqft |
Source: Zillow Rentals | ||
| 11/6/2024 | Listed for rent | $1,799$1/sqft |
Source: Zillow Rentals | ||
| 11/9/2023 | Listing removed | -- |
Source: Zillow Rentals | ||
| 10/11/2023 | Price change | $1,799+5.9%$1/sqft |
Source: Zillow Rentals | ||
| 10/10/2023 | Listed for rent | $1,699$1/sqft |
Source: Zillow Rentals | ||
Public tax history
| Year | Property taxes | Tax assessment |
|---|---|---|
| 2024 | $2,732 +14.6% | $234,300 +17.3% |
| 2023 | $2,384 -0.7% | $199,800 +12.2% |
| 2022 | $2,400 +2% | $178,000 |
Find assessor info on the county website
Neighborhood: 55125
Nearby schools
GreatSchools rating
- 5/10Woodbury Elementary SchoolGrades: K-5Distance: 1.3 mi
- 6/10Woodbury Middle SchoolGrades: 6-8Distance: 1.1 mi
- 10/10Woodbury Senior High SchoolGrades: 9-12Distance: 0.5 mi
Get a cash offer in 3 minutes
Find out how much your home could sell for in as little as 3 minutes with a no-obligation cash offer.
Estimated market value
$244,800
Get a cash offer in 3 minutes
Find out how much your home could sell for in as little as 3 minutes with a no-obligation cash offer.
Estimated market value
$244,800


