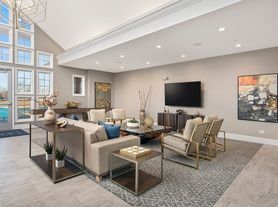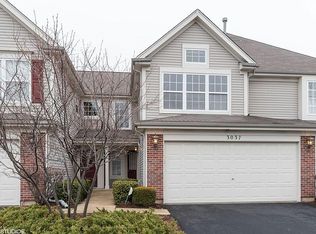Welcome to 2525 Dunraven Avenue, a beautifully maintained townhome in the highly desirable Naperville Crossings / Townes of Dunraven community. This spacious 2-story home offers an open floor plan filled with natural light, perfect for today's modern living. The main level features a bright living room with large windows, a dining area ideal for entertaining, and a well-appointed kitchen with ample cabinet space, updated appliances, and a breakfast bar. Upstairs, you'll find generously sized bedrooms, including a primary suite with walk-in closet and private bath, along with additional bedrooms that can serve as guest rooms, home office, or flex space. Enjoy the convenience of an attached garage, in-unit laundry, and a private patio for outdoor relaxation. This home is move-in ready with fresh finishes and thoughtful updates. Located just minutes from Route 59 Metra station, I-88, top-rated Naperville District 204 schools, parks, shopping, and dining, this property combines comfort, convenience, and an unbeatable location.
House for rent
$2,900/mo
2525 Dunraven Ave #1, Naperville, IL 60540
2beds
1,909sqft
Price may not include required fees and charges.
Singlefamily
Available now
Cats, dogs OK
Central air
In unit laundry
2 Attached garage spaces parking
Natural gas, forced air
What's special
Generously sized bedroomsAttached garageLarge windowsPrivate patioIn-unit laundryOpen floor planNatural light
- 19 days |
- -- |
- -- |
Travel times
Renting now? Get $1,000 closer to owning
Unlock a $400 renter bonus, plus up to a $600 savings match when you open a Foyer+ account.
Offers by Foyer; terms for both apply. Details on landing page.
Facts & features
Interior
Bedrooms & bathrooms
- Bedrooms: 2
- Bathrooms: 3
- Full bathrooms: 2
- 1/2 bathrooms: 1
Heating
- Natural Gas, Forced Air
Cooling
- Central Air
Appliances
- Included: Dishwasher, Disposal, Dryer, Microwave, Range, Refrigerator, Washer
- Laundry: In Unit, Main Level, Washer Hookup
Features
- High Ceilings, Storage, Walk In Closet
- Flooring: Hardwood
- Has basement: Yes
Interior area
- Total interior livable area: 1,909 sqft
Property
Parking
- Total spaces: 2
- Parking features: Attached, Garage, Covered
- Has attached garage: Yes
- Details: Contact manager
Features
- Exterior features: Asphalt, Attached, Balcony, Carbon Monoxide Detector(s), Common Grounds, Exterior Maintenance included in rent, Garage, Garage Door Opener, Garage Owned, Gardener included in rent, Heating system: Forced Air, Heating: Gas, High Ceilings, In Unit, Landscaped, Loft, Lot Features: Common Grounds, Landscaped, Main Level, No Disability Access, On Site, Parking included in rent, Roof Type: Asphalt, Stainless Steel Appliance(s), Storage, Walk In Closet, Washer Hookup, Water included in rent
Construction
Type & style
- Home type: SingleFamily
- Property subtype: SingleFamily
Materials
- Roof: Asphalt
Condition
- Year built: 2012
Utilities & green energy
- Utilities for property: Water
Community & HOA
Location
- Region: Naperville
Financial & listing details
- Lease term: Contact For Details
Price history
| Date | Event | Price |
|---|---|---|
| 9/18/2025 | Listed for rent | $2,900$2/sqft |
Source: MRED as distributed by MLS GRID #12475476 | ||

