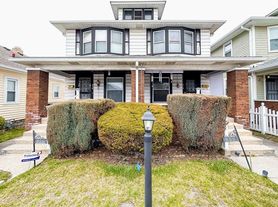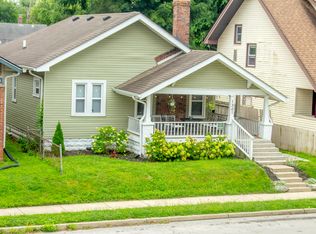Step into this beautifully updated 2-bedroom, 1.5-bath home conveniently located at 2525 E 10th St, Indianapolis, IN 46201.
Inside, you'll find a bright open layout with stylish finishes throughout. The modern kitchen features stainless steel appliances, subway tile backsplash, quartz countertops, and plenty of cabinet space. The spacious living area has updated flooring and recessed lighting, perfect for relaxing or entertaining.
Upstairs, both bedrooms are generously sized, while the full bathroom includes a double vanity with granite counters and a sleek tiled shower/tub combo. The additional half bath adds extra convenience.
Outside, enjoy your private fenced backyard great for gatherings and outdoor living. Two dedicated parking spots are located in the back, so you'll never worry about street parking.
Location Highlights:
Walk to Kan-Kan Cinema & Brasserie for movies and dining
Steps from Tick Tock Lounge, a neighborhood favorite
Close to Bottleworks District, Mass Ave, and downtown Indy
Easy access to I-70 & I-65
Don't miss this move-in-ready home in a vibrant neighborhood schedule your showing today!
No smoking and no pets are permitted on the property. Tenant is responsible for payment of all utilities, including electricity, water, gas, trash, and any internet or cable services. A $35 non-refundable application fee is required per applicant for a standard background and credit check. A security deposit and first month's rent are due at lease signing. Tenant must maintain the premises in clean condition and comply with all local ordinances and lease provisions.
Townhouse for rent
Accepts Zillow applications
$1,500/mo
2525 E 10th St #1, Indianapolis, IN 46201
2beds
1,369sqft
Price may not include required fees and charges.
Townhouse
Available now
No pets
Central air
Hookups laundry
Off street parking
Forced air
What's special
Stylish finishesModern kitchenQuartz countertopsDedicated parking spotsBright open layoutRecessed lightingPlenty of cabinet space
- 5 days |
- -- |
- -- |
Travel times
Facts & features
Interior
Bedrooms & bathrooms
- Bedrooms: 2
- Bathrooms: 2
- Full bathrooms: 1
- 1/2 bathrooms: 1
Heating
- Forced Air
Cooling
- Central Air
Appliances
- Included: Dishwasher, Freezer, Microwave, Oven, Refrigerator, WD Hookup
- Laundry: Hookups
Features
- WD Hookup
- Flooring: Carpet, Hardwood, Tile
Interior area
- Total interior livable area: 1,369 sqft
Property
Parking
- Parking features: Off Street
- Details: Contact manager
Features
- Exterior features: Cable not included in rent, Electricity not included in rent, Garbage not included in rent, Gas not included in rent, Heating system: Forced Air, Internet not included in rent, Lot Parking, No Utilities included in rent, Privacy Fenced Backyard, Water not included in rent
Construction
Type & style
- Home type: Townhouse
- Property subtype: Townhouse
Building
Management
- Pets allowed: No
Community & HOA
Location
- Region: Indianapolis
Financial & listing details
- Lease term: 1 Year
Price history
| Date | Event | Price |
|---|---|---|
| 10/12/2025 | Listed for rent | $1,500$1/sqft |
Source: Zillow Rentals | ||

