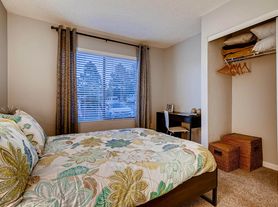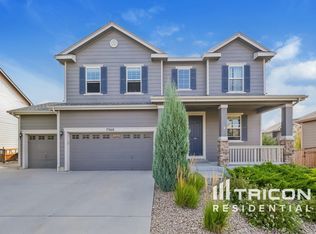4 Bed | 2.5 Bath | 3-Car Garage | Built 2017
Highlights
Open-concept floor plan with natural light throughout
Modern kitchen with stainless steel appliances, large island & pantry
Primary suite with walk-in closet & private en-suite bathroom
Energy-efficient solar panels (lower electric bills huge savings!)
Private fenced backyard with patio
Washer & dryer in dedicated upstairs laundry room
Attached 3-car garage
HUGE unfinished basement
EV charging: nema 6-20 240 volt outlet available, so you can do level 2 charging if you buy a cable.
Community Amenities (HOA INCLUDED in rent!)
Fitness center & clubhouse
Neighborhood pool
Walking trails, playgrounds, and family-friendly parks
Utilities
HOA paid by landlord (covers pool, gym, trash & community amenities)
Tenant responsible for gas, water, electric, internet/tv
Solar panels significantly reduce electricity bills (Electric bill = $20-$50/month!)
Location
Quick access to I-25 (easy commute to Denver or Colorado Springs)
Minutes from downtown Castle Rock shops, dining, and entertainment
Top-rated Douglas County schools nearby
Peaceful neighborhood with mountain views and community feel
Rental Details
Rent: $3,345 / month
Security Deposit: 1 month rent
Lease Term: 12 months (renewable, month-to-month)
Available: November 1st
Pets: cats + dogs ($250 deposit + $25/month pet rent)
Application (+fee) & background check required
Owner pays trash and HOA (pool and fitness center). Tenant responsible for electric, gas, water, and internet/TV. Lease term 12 months and month-to-month after initial term. No smoking. Should pets urinate on carpets, the tenant will be responsible for replacing. Tenants shall be responsible for snow removal (on the driveway and adjacent sidewalk) Tenants shall abide by HOA rules and keep the ground up to HOA standard.
House for rent
Accepts Zillow applications
$3,345/mo
2525 Garganey Dr, Castle Rock, CO 80104
4beds
2,439sqft
Price may not include required fees and charges.
Single family residence
Available Sat Nov 1 2025
Cats, dogs OK
Central air
In unit laundry
Attached garage parking
Forced air
What's special
Private fenced backyardHuge unfinished basementPrimary suiteLarge islandStainless steel appliancesPrivate en-suite bathroomWalk-in closet
- 8 days |
- -- |
- -- |
Travel times
Facts & features
Interior
Bedrooms & bathrooms
- Bedrooms: 4
- Bathrooms: 3
- Full bathrooms: 2
- 1/2 bathrooms: 1
Heating
- Forced Air
Cooling
- Central Air
Appliances
- Included: Dishwasher, Dryer, Freezer, Microwave, Oven, Refrigerator, Washer
- Laundry: In Unit
Features
- Walk In Closet
- Flooring: Carpet, Hardwood, Tile
- Has basement: Yes
Interior area
- Total interior livable area: 2,439 sqft
Video & virtual tour
Property
Parking
- Parking features: Attached
- Has attached garage: Yes
- Details: Contact manager
Features
- Exterior features: Electricity not included in rent, Garbage included in rent, Gas not included in rent, Heating system: Forced Air, Internet not included in rent, Utilities fee required, Walk In Closet, Water not included in rent
- Has private pool: Yes
Details
- Parcel number: 250524106015
Construction
Type & style
- Home type: SingleFamily
- Property subtype: Single Family Residence
Utilities & green energy
- Utilities for property: Garbage
Community & HOA
Community
- Features: Fitness Center
HOA
- Amenities included: Fitness Center, Pool
Location
- Region: Castle Rock
Financial & listing details
- Lease term: 1 Year
Price history
| Date | Event | Price |
|---|---|---|
| 10/4/2025 | Price change | $3,345-4.3%$1/sqft |
Source: Zillow Rentals | ||
| 9/30/2025 | Listed for rent | $3,495$1/sqft |
Source: Zillow Rentals | ||
| 1/21/2022 | Sold | $650,000-1.5%$267/sqft |
Source: Public Record | ||
| 12/21/2021 | Pending sale | $659,900$271/sqft |
Source: Zillow Offers | ||
| 12/10/2021 | Price change | $659,900-1%$271/sqft |
Source: Zillow Offers | ||

