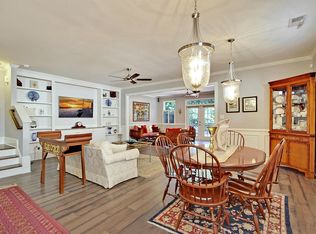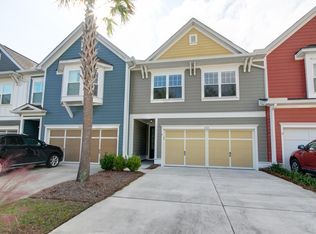Closed
$635,000
2525 Kings Gate Ln, Mount Pleasant, SC 29466
3beds
2,245sqft
Townhouse
Built in 2014
2,613.6 Square Feet Lot
$642,600 Zestimate®
$283/sqft
$3,368 Estimated rent
Home value
$642,600
$610,000 - $675,000
$3,368/mo
Zestimate® history
Loading...
Owner options
Explore your selling options
What's special
Modern Coastal Townhome in Prime Location - -Welcome to 2525 Kings Gate Lane - - a beautifully updated coastal-style townhome with a 2 car garage, offering the perfect blend of charm, comfort, and convenience. Located in a vibrant, well-maintained community, this 3-bedroom, 2.5-bath residence features a bright open-concept layout, ideal for both everyday living and entertaining.Inside, you'll find spacious living and dining areas with rich hardwood flooring, a modern kitchen with stainless steel appliances and granite countertops, and custom built-in shelving surrounding a central entertainment space. Large windows throughout the home fill each room with natural light and offer peaceful views of the landscaped surroundings.Upstairs, the generous primary suite boasts a bay window, walk-in closet, and a private en-suite bath. Additional bedrooms are equally well-appointed, perfect for guests, family, or home office needs. Beyond the home, enjoy a resort-style lifestyle with access to a private boat landing, a beautiful golf course with practice facility, clubhouse and on-site restaurant, tennis and pickleball courts, a resort-style pool, and miles of walking trails. The community is conveniently located near shops, restaurants, and only a short drive to the beach. This is coastal living at its finest - - schedule your showing today!!
Zillow last checked: 8 hours ago
Listing updated: September 04, 2025 at 03:30pm
Listed by:
Carolina One Real Estate 843-779-8660
Bought with:
Matt O'Neill Real Estate
Source: CTMLS,MLS#: 25021334
Facts & features
Interior
Bedrooms & bathrooms
- Bedrooms: 3
- Bathrooms: 3
- Full bathrooms: 2
- 1/2 bathrooms: 1
Cooling
- Central Air
Appliances
- Laundry: Laundry Room
Features
- Ceiling - Smooth, High Ceilings, Kitchen Island, Walk-In Closet(s), Ceiling Fan(s), Eat-in Kitchen, Entrance Foyer, Pantry
- Flooring: Carpet, Ceramic Tile, Wood
- Has fireplace: No
Interior area
- Total structure area: 2,245
- Total interior livable area: 2,245 sqft
Property
Parking
- Total spaces: 2
- Parking features: Garage, Attached, Garage Door Opener
- Attached garage spaces: 2
Features
- Levels: Two
- Stories: 2
- Patio & porch: Patio, Screened
- Fencing: Wood
Lot
- Size: 2,613 sqft
- Features: 0 - .5 Acre
Details
- Parcel number: 5830800284
Construction
Type & style
- Home type: Townhouse
- Property subtype: Townhouse
- Attached to another structure: Yes
Materials
- Cement Siding
- Foundation: Slab
- Roof: Architectural
Condition
- New construction: No
- Year built: 2014
Utilities & green energy
- Sewer: Public Sewer
- Water: Public
Community & neighborhood
Community
- Community features: Clubhouse, Club Membership Available, Golf, Lawn Maint Incl, Pool, Tennis Court(s), Trash, Walk/Jog Trails
Location
- Region: Mount Pleasant
- Subdivision: Dunes West
Other
Other facts
- Listing terms: Any
Price history
| Date | Event | Price |
|---|---|---|
| 9/4/2025 | Sold | $635,000-2.3%$283/sqft |
Source: | ||
| 8/11/2025 | Pending sale | $649,999$290/sqft |
Source: | ||
| 8/4/2025 | Listed for sale | $649,999+13.5%$290/sqft |
Source: | ||
| 2/15/2024 | Sold | $572,500+0.4%$255/sqft |
Source: | ||
| 1/18/2024 | Contingent | $570,000$254/sqft |
Source: | ||
Public tax history
| Year | Property taxes | Tax assessment |
|---|---|---|
| 2024 | $5,536 +280.3% | $21,600 +50% |
| 2023 | $1,456 +5.8% | $14,400 |
| 2022 | $1,376 -8.8% | $14,400 |
Find assessor info on the county website
Neighborhood: 29466
Nearby schools
GreatSchools rating
- 9/10Charles Pinckney Elementary SchoolGrades: 3-5Distance: 2.4 mi
- 9/10Thomas C. Cario Middle SchoolGrades: 6-8Distance: 2.3 mi
- 10/10Wando High SchoolGrades: 9-12Distance: 3.6 mi
Schools provided by the listing agent
- Elementary: Laurel Hill
- Middle: Cario
- High: Wando
Source: CTMLS. This data may not be complete. We recommend contacting the local school district to confirm school assignments for this home.
Get a cash offer in 3 minutes
Find out how much your home could sell for in as little as 3 minutes with a no-obligation cash offer.
Estimated market value
$642,600
Get a cash offer in 3 minutes
Find out how much your home could sell for in as little as 3 minutes with a no-obligation cash offer.
Estimated market value
$642,600

