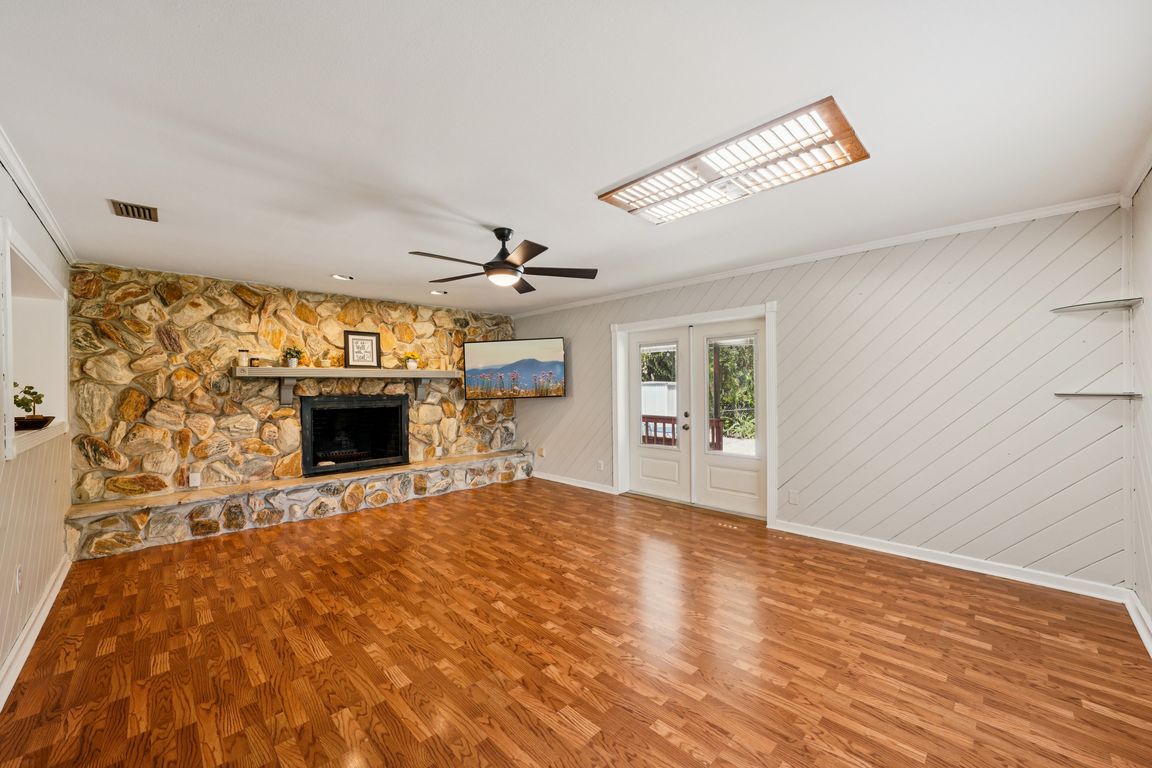Open: Sun 11am-2pm

For sale
$439,000
3beds
1,648sqft
2525 Lake Ellen Ln, Tampa, FL 33618
3beds
1,648sqft
Single family residence
Built in 1967
9,020 sqft
1 Attached garage space
$266 price/sqft
What's special
Wrap around deckMango and avocado treesBackyard spaceFrench doorsBrick-face exteriorWood-burning fireplaceCrown moldings
This great move-in ready home in Northeast Carrollwood is priced to sell. The interior welcomes you with warm neutral tones highlighted by the gorgeous crown moldings that gives this home an air of classic elegant charm. The kitchen has stone (we think quartz) counters and the lower cabinets all ...
- 3 days |
- 812 |
- 55 |
Likely to sell faster than
Source: Stellar MLS,MLS#: TB8433507 Originating MLS: Orlando Regional
Originating MLS: Orlando Regional
Travel times
Family Room
Kitchen
Primary Bedroom
Zillow last checked: 7 hours ago
Listing updated: October 04, 2025 at 10:10am
Listing Provided by:
SCOTT FIATA 516-578-0799,
LPT REALTY, LLC 877-366-2213
Source: Stellar MLS,MLS#: TB8433507 Originating MLS: Orlando Regional
Originating MLS: Orlando Regional

Facts & features
Interior
Bedrooms & bathrooms
- Bedrooms: 3
- Bathrooms: 2
- Full bathrooms: 2
Rooms
- Room types: Family Room
Primary bedroom
- Features: En Suite Bathroom, Built-in Closet
- Level: First
- Area: 143.75 Square Feet
- Dimensions: 11.5x12.5
Bedroom 2
- Features: Ceiling Fan(s), Built-in Closet
- Level: First
- Area: 110 Square Feet
- Dimensions: 10x11
Bedroom 3
- Features: Ceiling Fan(s), Built-in Closet
- Level: First
- Area: 100 Square Feet
- Dimensions: 10x10
Primary bathroom
- Features: Tub With Shower, No Closet
- Level: First
- Area: 50 Square Feet
- Dimensions: 5x10
Bathroom 2
- Features: Shower No Tub, No Closet
- Level: First
- Area: 33.75 Square Feet
- Dimensions: 4.5x7.5
Dining room
- Features: Ceiling Fan(s), No Closet
- Level: First
- Area: 117 Square Feet
- Dimensions: 9x13
Family room
- Features: Multiple Shower Heads, No Closet
- Level: First
- Area: 423 Square Feet
- Dimensions: 23.5x18
Kitchen
- Features: Breakfast Bar, Exhaust Fan, Stone Counters, Built-in Closet
- Level: First
- Area: 171 Square Feet
- Dimensions: 9x19
Living room
- Features: Coat Closet
- Level: First
- Area: 240 Square Feet
- Dimensions: 15x16
Heating
- Electric
Cooling
- Central Air
Appliances
- Included: Dishwasher, Dryer, Electric Water Heater, Range, Refrigerator, Washer
- Laundry: In Garage
Features
- Ceiling Fan(s), Stone Counters
- Flooring: Ceramic Tile, Laminate, Terrazzo, Vinyl
- Windows: Double Pane Windows, Skylight(s), Window Treatments
- Has fireplace: Yes
- Fireplace features: Wood Burning
Interior area
- Total structure area: 2,090
- Total interior livable area: 1,648 sqft
Video & virtual tour
Property
Parking
- Total spaces: 1
- Parking features: Circular Driveway, Driveway
- Attached garage spaces: 1
- Has uncovered spaces: Yes
Features
- Levels: One
- Stories: 1
- Patio & porch: Deck, Rear Porch
- Exterior features: Other
- Fencing: Chain Link
Lot
- Size: 9,020 Square Feet
- Dimensions: 82 x 110
- Features: Above Flood Plain
- Residential vegetation: Fruit Trees
Details
- Parcel number: U1028180ZF00000000006.1
- Zoning: RSC-6
- Special conditions: None
Construction
Type & style
- Home type: SingleFamily
- Architectural style: Florida
- Property subtype: Single Family Residence
Materials
- Block, Brick
- Foundation: Slab
- Roof: Shingle
Condition
- New construction: No
- Year built: 1967
Utilities & green energy
- Sewer: Septic Tank
- Water: None
- Utilities for property: Cable Available, Electricity Connected, Water Connected
Community & HOA
Community
- Subdivision: LAKESIDE TERRACE
HOA
- Has HOA: No
- Pet fee: $0 monthly
Location
- Region: Tampa
Financial & listing details
- Price per square foot: $266/sqft
- Tax assessed value: $323,932
- Annual tax amount: $3,783
- Date on market: 10/1/2025
- Listing terms: Cash,Conventional,FHA,VA Loan
- Ownership: Fee Simple
- Total actual rent: 0
- Electric utility on property: Yes
- Road surface type: Asphalt