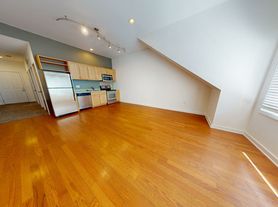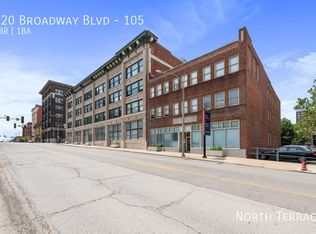City energy. Garden tranquility. Your next home awaits you at Santa Fe Place
1 bedroom, 1 bath apartment for rent
Located in the Crown Center Neighborhood of Kansas City, Mo.
This and its adjacent attractions like Union Station and liberty Memorial, provide multiple festivities, year-round, including The Kansas City Symphony, Octoberfest, Irish Fest, lighting of the Mayor's Christmas tree, Ice-skating and much more.
There is exclusive covered access from your apartment building to the Crown Center shops, attractions, dining, The Westin and Sheraton hotels, Union Station and
a few outdoor steps away from the KCstreetcar station.
This apartment gives you the opportunity to step out, for an exciting day in the bustling city, then return home to enjoy your courtyard facing balcony with peaceful views of the garden and tranquil sounds from the fountains.
Amenities
Complementary Spectrum Internet and Basic Cable
Olympic Size Outdoor Saltwater Pool
Fitness Center
Lounge
Computer Room
Meeting Room
Pickleball Court
Tennis Court
Grilling Area
Storage Locker
Gated Private Garden with Amazing Landscaping and Fountains
Clubhouse with Beautiful Views of Manicured Gardens
Secured & Covered Parking Spot, for an Additional Monthly Fee
o Complementary Car Washing and Vacuuming Stations Provided
Apartment for rent
$1,600/mo
2525 Main St APT 406, Kansas City, MO 64108
1beds
--sqft
Price may not include required fees and charges.
Apartment
Available now
Small dogs OK
Central air
Shared laundry
Attached garage parking
What's special
- 13 days |
- -- |
- -- |
Zillow last checked: 11 hours ago
Listing updated: November 25, 2025 at 01:09pm
Travel times
Looking to buy when your lease ends?
Consider a first-time homebuyer savings account designed to grow your down payment with up to a 6% match & a competitive APY.
Facts & features
Interior
Bedrooms & bathrooms
- Bedrooms: 1
- Bathrooms: 1
- Full bathrooms: 1
Cooling
- Central Air
Appliances
- Included: Dishwasher, Freezer, Microwave, Oven, Refrigerator
- Laundry: Shared
Property
Parking
- Parking features: Attached
- Has attached garage: Yes
- Details: Contact manager
Accessibility
- Accessibility features: Disabled access
Details
- Parcel number: 29530242100004006
Construction
Type & style
- Home type: Apartment
- Property subtype: Apartment
Building
Management
- Pets allowed: Yes
Community & HOA
Community
- Features: Pool
HOA
- Amenities included: Pool
Location
- Region: Kansas City
Financial & listing details
- Lease term: 1 Year
Price history
| Date | Event | Price |
|---|---|---|
| 11/25/2025 | Price change | $1,600-5.9% |
Source: Zillow Rentals | ||
| 11/21/2025 | Listed for rent | $1,700-22.7% |
Source: Zillow Rentals | ||
| 10/30/2025 | Sold | -- |
Source: | ||
| 9/28/2025 | Pending sale | $239,999 |
Source: | ||
| 6/28/2025 | Listed for sale | $239,999 |
Source: | ||
Neighborhood: Crown Center
There are 3 available units in this apartment building

