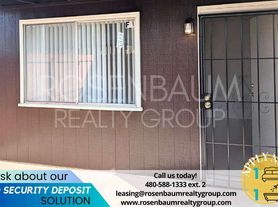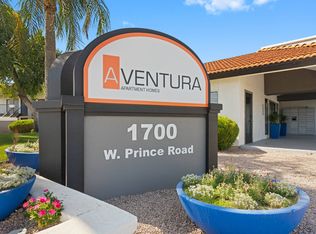Step into this stunningly updated home where no detail has been overlooked. The kitchen has been completely transformed with brand-new modern cabinets, sleek countertops, and a suite of stainless steel appliances, including a gas range, dishwasher, and hood vent. New lighting and a stylish sink complete this contemporary culinary space. Inside, you'll find a fresh, inviting atmosphere thanks to new interior paint, plush new carpet, and elegant ceramic tile flooring. The home also features updated baseboards, light fixtures, plates, plugs, and switches, along with new smoke and carbon monoxide detectors for your safety and peace of mind. Both bathrooms have been tastefully remodeled with new vanities, fixtures, vanity lighting, mirrors, sinks, and toilets, offering a spa-like feel with modern convenience. This move-in ready gem blends style, comfort, and functionality, this won't last long!
1 year minimum lease.
Renters Insurance is required.
Tenant pays utilities. Pets must be approved.
1 year minimum lease.
Renters Insurance is required.
Apartment for rent
$1,000/mo
2525 N Alvernon Way #F8, Tucson, AZ 85712
1beds
785sqft
Price may not include required fees and charges.
Apartment
Available now
Cats, dogs OK
Central air
Hookups laundry
-- Parking
Forced air
What's special
Stylish sinkSleek countertopsSpa-like feelFresh inviting atmosphereUpdated baseboardsNew interior paintNew vanities
- 6 days |
- -- |
- -- |
Travel times
Looking to buy when your lease ends?
Consider a first-time homebuyer savings account designed to grow your down payment with up to a 6% match & a competitive APY.
Facts & features
Interior
Bedrooms & bathrooms
- Bedrooms: 1
- Bathrooms: 1
- Full bathrooms: 1
Heating
- Forced Air
Cooling
- Central Air
Appliances
- Included: Dishwasher, Microwave, Refrigerator, WD Hookup
- Laundry: Hookups
Features
- WD Hookup
- Flooring: Carpet, Tile
Interior area
- Total interior livable area: 785 sqft
Property
Parking
- Details: Contact manager
Features
- Exterior features: Heating system: Forced Air
Construction
Type & style
- Home type: Apartment
- Property subtype: Apartment
Building
Management
- Pets allowed: Yes
Community & HOA
Location
- Region: Tucson
Financial & listing details
- Lease term: 1 Year
Price history
| Date | Event | Price |
|---|---|---|
| 11/4/2025 | Listed for rent | $1,000-16.7%$1/sqft |
Source: Zillow Rentals | ||
| 9/26/2025 | Listing removed | $122,000$155/sqft |
Source: | ||
| 8/30/2025 | Price change | $122,000-6.1%$155/sqft |
Source: | ||
| 6/19/2025 | Listed for sale | $129,900$165/sqft |
Source: | ||
| 6/2/2025 | Contingent | $129,900$165/sqft |
Source: | ||
Neighborhood: Dodge Flower
There are 3 available units in this apartment building

