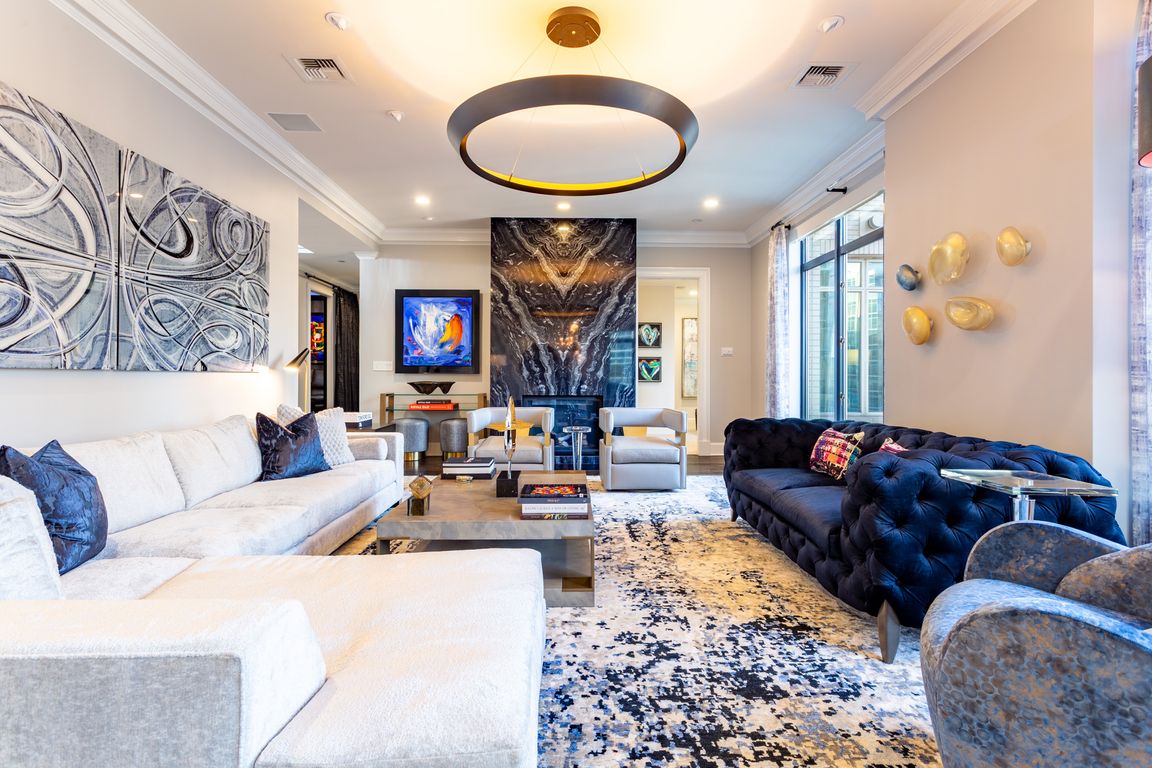
For sale
$3,250,000
2beds
2,614sqft
2525 N Pearl St APT 1403, Dallas, TX 75201
2beds
2,614sqft
Condominium, multi family
Built in 2007
2 Attached garage spaces
$1,243 price/sqft
$3,327 monthly HOA fee
What's special
Book-matched marble fireplace wallCorner unitOversized dining roomOperable windowsGranite and marble countertopsCustom theater roomWet bar
Rare RENOVATED Ritz-Carlton Residences! Downtown facing corner unit. Marble, stone & hardwood floors, granite & marble countertops, 10 ft ceilings, operable windows, SMART home system for lights, electric shades, Audio-Video system. Inlaid marble double-door Entry opens to a large Living Room with a book-matched marble fireplace wall & ...
- 22 days
- on Zillow |
- 675 |
- 39 |
Source: NTREIS,MLS#: 20877177
Travel times
Living Room
Kitchen
Balcony
Media Room
Zillow last checked: 7 hours ago
Listing updated: September 07, 2025 at 02:39pm
Listed by:
Sharon Quist 0191545 214-522-3838,
Dave Perry Miller Real Estate 214-522-3838,
Stacy Baucum Daccache 0712175 203-829-9052,
Dave Perry Miller Real Estate
Source: NTREIS,MLS#: 20877177
Facts & features
Interior
Bedrooms & bathrooms
- Bedrooms: 2
- Bathrooms: 3
- Full bathrooms: 2
- 1/2 bathrooms: 1
Primary bedroom
- Features: Closet Cabinetry, En Suite Bathroom, Walk-In Closet(s)
- Level: First
- Dimensions: 18 x 13
Bedroom
- Features: En Suite Bathroom, Split Bedrooms
- Level: First
- Dimensions: 16 x 12
Primary bathroom
- Features: Closet Cabinetry, Dual Sinks, Double Vanity, En Suite Bathroom, Garden Tub/Roman Tub, Jetted Tub, Linen Closet, Stone Counters, Separate Shower
- Level: First
- Dimensions: 21 x 13
Dining room
- Level: First
- Dimensions: 15 x 14
Other
- Features: Built-in Features
- Level: First
- Dimensions: 10 x 6
Half bath
- Level: First
- Dimensions: 6 x 5
Kitchen
- Features: Breakfast Bar, Dual Sinks, Kitchen Island, Pantry, Stone Counters, Sink
- Level: First
- Dimensions: 17 x 15
Laundry
- Level: First
- Dimensions: 8 x 5
Living room
- Features: Fireplace
- Level: First
- Dimensions: 26 x 16
Media room
- Level: First
- Dimensions: 13 x 10
Heating
- Central, Electric, Heat Pump
Cooling
- Central Air, Electric, Heat Pump
Appliances
- Included: Built-In Refrigerator, Double Oven, Dishwasher, Disposal, Indoor Grill, Ice Maker, Tankless Water Heater, Vented Exhaust Fan, Warming Drawer, Wine Cooler
- Laundry: Electric Dryer Hookup, Laundry in Utility Room
Features
- Wet Bar, Decorative/Designer Lighting Fixtures, Elevator, High Speed Internet, In-Law Floorplan, Kitchen Island, Pantry, Smart Home, Cable TV, Walk-In Closet(s), Wired for Sound
- Flooring: Marble, Stone, Wood
- Has basement: No
- Number of fireplaces: 1
- Fireplace features: Gas Log, Stone
Interior area
- Total interior livable area: 2,614 sqft
Video & virtual tour
Property
Parking
- Total spaces: 2
- Parking features: Assigned, Circular Driveway, Common, Underground, Electric Gate, Electric Vehicle Charging Station(s), Private, Secured, Storage, Valet
- Attached garage spaces: 2
- Has uncovered spaces: Yes
Features
- Levels: One
- Stories: 1
- Patio & porch: Covered, Terrace, Balcony
- Exterior features: Balcony, Dog Run, Garden, Lighting, Outdoor Grill, Outdoor Living Area, Private Entrance, Private Yard
- Pool features: Gunite, Heated, In Ground, Pool, Community
- Spa features: Community
- Fencing: Wrought Iron
Lot
- Size: 3.1 Acres
- Features: Back Yard, Lawn, Landscaped, Sprinkler System, Few Trees
Details
- Parcel number: 00C61280000001403C
Construction
Type & style
- Home type: Condo
- Architectural style: Traditional,High Rise
- Property subtype: Condominium, Multi Family
Materials
- Brick, Rock, Stone
- Foundation: Other
- Roof: Other
Condition
- Year built: 2007
Utilities & green energy
- Sewer: Public Sewer
- Water: Public
- Utilities for property: Sewer Available, Water Available, Cable Available
Green energy
- Energy efficient items: Thermostat, Water Heater, Windows
Community & HOA
Community
- Features: Concierge, Fitness Center, Park, Pool, Restaurant
- Security: Carbon Monoxide Detector(s), Fire Alarm, Fire Sprinkler System, Smoke Detector(s)
- Subdivision: Ritz-Carlton Residences 1
HOA
- Has HOA: Yes
- Amenities included: Concierge
- Services included: Association Management, Gas, Insurance, Maintenance Grounds, Maintenance Structure, Security, Trash
- HOA fee: $3,327 monthly
- HOA name: Ritz-Carlton- Kristy Lesiuk
- HOA phone: 214-922-4892
Location
- Region: Dallas
Financial & listing details
- Price per square foot: $1,243/sqft
- Tax assessed value: $2,200,000
- Annual tax amount: $42,073
- Date on market: 8/26/2025
- Exclusions: DINING CHANDELIER