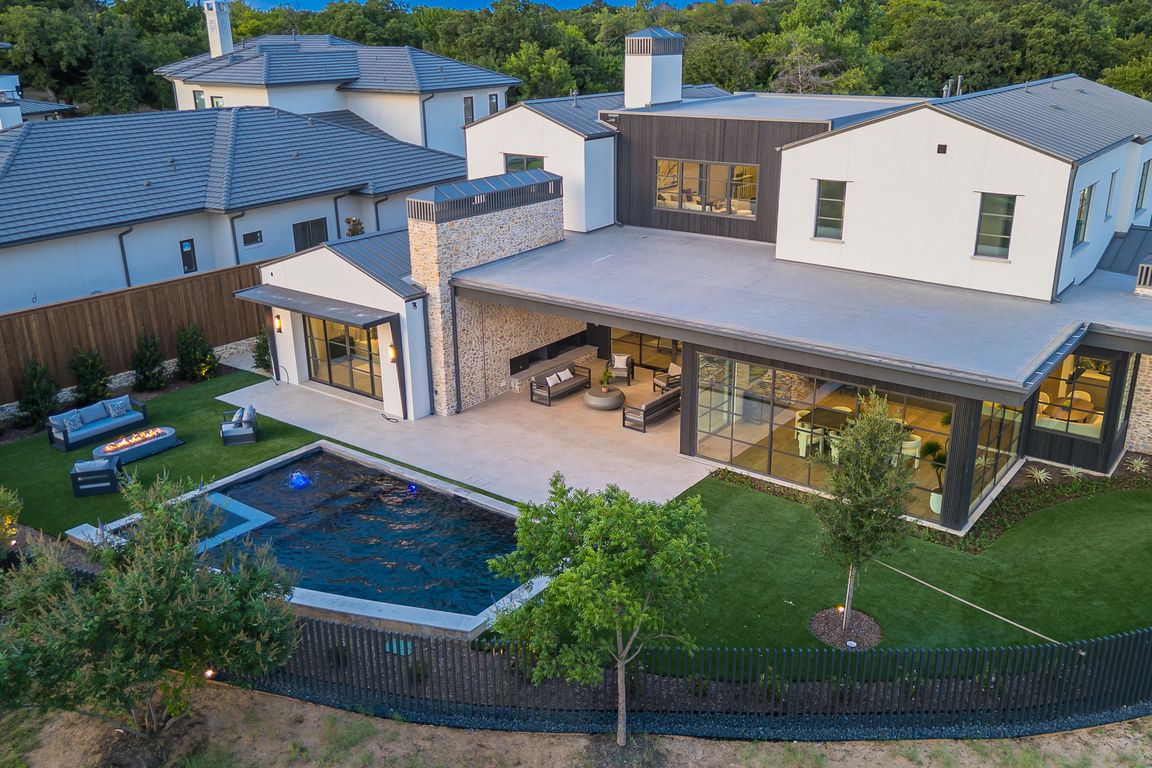Open: Sat 12pm-2pm

New construction
$4,149,000
5beds
6,115sqft
2525 Park Grove Loop, Southlake, TX 76092
5beds
6,115sqft
Single family residence
Built in 2025
0.35 Acres
3 Attached garage spaces
$678 price/sqft
$3,000 annually HOA fee
What's special
Automated firepitCustom glass windowsIntegrated lightingRift-cut white oak panelingHeated patioCorner lotLuxurious tub-inside-shower
Tucked into Southlake’s most exclusive pocket and set behind gates, this 6,115 sq ft new construction masterpiece delivers rare tranquility and sophistication with pond views on two sides of its coveted corner lot. Built by the highly sought-after SCH Homes—renowned for their meticulous craftsmanship and timeless style—this residence balances modern elevated ...
- 133 days |
- 1,091 |
- 55 |
Source: NTREIS,MLS#: 20990175
Travel times
Living Room
Kitchen
Primary Bedroom
Zillow last checked: 8 hours ago
Listing updated: November 18, 2025 at 08:19am
Listed by:
Jenny Merchant 0761942 214-449-1822,
Reflect Real Estate 214-449-1822
Source: NTREIS,MLS#: 20990175
Facts & features
Interior
Bedrooms & bathrooms
- Bedrooms: 5
- Bathrooms: 6
- Full bathrooms: 5
- 1/2 bathrooms: 1
Primary bedroom
- Features: En Suite Bathroom, Fireplace, Walk-In Closet(s)
- Level: First
- Dimensions: 19 x 17
Primary bathroom
- Features: Built-in Features, Double Vanity, En Suite Bathroom, Garden Tub/Roman Tub, Sink
- Level: First
- Dimensions: 15 x 13
Breakfast room nook
- Features: Breakfast Bar, Eat-in Kitchen
- Level: First
- Dimensions: 15 x 6
Dining room
- Level: First
- Dimensions: 21 x 16
Family room
- Features: Fireplace
- Level: First
- Dimensions: 26 x 22
Other
- Features: Walk-In Closet(s)
- Level: First
- Dimensions: 14 x 14
Other
- Level: Second
- Dimensions: 21 x 14
Other
- Level: Second
- Dimensions: 22 x 13
Other
- Level: Second
- Dimensions: 16 x 14
Kitchen
- Features: Built-in Features, Kitchen Island, Pantry, Stone Counters, Walk-In Pantry
- Level: First
- Dimensions: 17 x 15
Laundry
- Level: First
- Dimensions: 13 x 8
Living room
- Features: Built-in Features
- Level: Second
- Dimensions: 22 x 21
Office
- Features: Built-in Features
- Level: First
- Dimensions: 14 x 12
Heating
- Central, ENERGY STAR Qualified Equipment, Fireplace(s)
Cooling
- Central Air, Ceiling Fan(s)
Appliances
- Included: Built-In Gas Range, Built-in Coffee Maker, Built-In Refrigerator, Dishwasher, Disposal, Ice Maker, Microwave, Refrigerator, Wine Cooler
Features
- Built-in Features, Decorative/Designer Lighting Fixtures, Double Vanity, Eat-in Kitchen, High Speed Internet, In-Law Floorplan, Kitchen Island, Open Floorplan, Pantry, Paneling/Wainscoting, Smart Home, Cable TV, Natural Woodwork, Walk-In Closet(s), Wired for Sound
- Flooring: Engineered Hardwood, Stone, Tile
- Has basement: No
- Number of fireplaces: 3
- Fireplace features: Bedroom, Electric, Gas, Living Room, Primary Bedroom
Interior area
- Total interior livable area: 6,115 sqft
Video & virtual tour
Property
Parking
- Total spaces: 3
- Parking features: Driveway, Epoxy Flooring, Garage, Garage Door Opener
- Attached garage spaces: 3
- Has uncovered spaces: Yes
Features
- Levels: Two
- Stories: 2
- Patio & porch: Covered
- Exterior features: Fire Pit, Gas Grill, Outdoor Grill, Outdoor Kitchen, Private Yard, Rain Gutters
- Pool features: Above Ground, Fenced, Gunite, Heated, In Ground, Pool, Pool/Spa Combo
- Fencing: Back Yard,Metal,Wood
Lot
- Size: 0.35 Acres
- Features: Corner Lot, Backs to Greenbelt/Park
- Residential vegetation: Grassed
Details
- Parcel number: 42630221
Construction
Type & style
- Home type: SingleFamily
- Architectural style: Other,Detached
- Property subtype: Single Family Residence
Materials
- Other, Stone Veneer, Stucco
- Foundation: Pillar/Post/Pier, Slab
- Roof: Metal,Other
Condition
- New construction: Yes
- Year built: 2025
Utilities & green energy
- Utilities for property: Natural Gas Available, Separate Meters, Underground Utilities, Water Available, Cable Available
Green energy
- Energy efficient items: Rain/Freeze Sensors
- Water conservation: Water-Smart Landscaping
Community & HOA
Community
- Features: Trails/Paths, Curbs, Gated
- Security: Security System, Carbon Monoxide Detector(s), Fire Alarm, Fire Sprinkler System, Gated Community, Smoke Detector(s)
- Subdivision: Stony Brook
HOA
- Has HOA: Yes
- Services included: Maintenance Grounds
- HOA fee: $3,000 annually
- HOA name: Stony Brook HOA
- HOA phone: 214-488-5200
Location
- Region: Southlake
Financial & listing details
- Price per square foot: $678/sqft
- Tax assessed value: $336,468
- Annual tax amount: $6,300
- Date on market: 7/12/2025
- Cumulative days on market: 134 days
- Listing terms: Cash,Conventional,VA Loan
- Exclusions: Furnishings, TV's, AV equipment do not convey. Breakfast room table and a set of chairs conveys with the sale