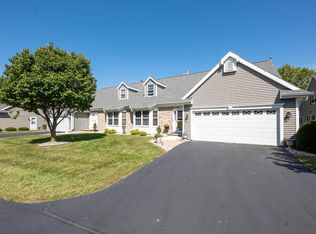Sold
$301,500
2525 Village Ln, Oshkosh, WI 54904
2beds
1,835sqft
Condominium
Built in 1993
-- sqft lot
$296,800 Zestimate®
$164/sqft
$2,047 Estimated rent
Home value
$296,800
$282,000 - $312,000
$2,047/mo
Zestimate® history
Loading...
Owner options
Explore your selling options
What's special
Beautifully maintained and move-in ready, this west side condo features a spacious main-level floor plan with soaring ceilings plus an upper loft. The screened-in porch lets you soak up three of Northeast Wisconsin’s seasons, and the gas fireplace makes the winter months just as cozy. You’ll appreciate the extra storage in the full basement, including handy built-ins. Recent updates include quartz counter tops, showers, LVP flooring and more (see seller's update doc for a list). The association offers great perks too. Amenities include tennis courts, an outdoor pool and a hot tub for relaxing at the end of the day. Buyer to verify measurements if material. Condo fees (paid quarterly) include: lawn maintenance snow plowing, landscaping, cable and internet. Offers to be reviewed 8.23.25
Zillow last checked: 8 hours ago
Listing updated: October 01, 2025 at 03:01am
Listed by:
Laura Rommelfanger PREF:920-306-1550,
Adashun Jones, Inc.
Bought with:
Megan Lang
First Weber, Realtors, Oshkosh
Source: RANW,MLS#: 50313722
Facts & features
Interior
Bedrooms & bathrooms
- Bedrooms: 2
- Bathrooms: 2
- Full bathrooms: 2
Bedroom 1
- Level: Main
- Dimensions: 15x16
Bedroom 2
- Level: Main
- Dimensions: 12x15
Dining room
- Level: Main
- Dimensions: 11x12
Family room
- Level: Upper
- Dimensions: 13x18
Kitchen
- Level: Main
- Dimensions: 11x11
Living room
- Level: Main
- Dimensions: 16x21
Other
- Description: Laundry
- Level: Main
- Dimensions: 6x8
Other
- Description: Foyer
- Level: Main
- Dimensions: 6x10
Other
- Description: 3 Season Rm
- Level: Main
- Dimensions: 10x16
Heating
- Forced Air
Cooling
- Forced Air, Central Air
Appliances
- Included: Dishwasher, Dryer, Range, Refrigerator, Washer, Water Softener Owned
Features
- Flooring: Wood/Simulated Wood Fl
- Windows: Skylight(s)
- Number of fireplaces: 1
- Fireplace features: One, Gas
Interior area
- Total interior livable area: 1,835 sqft
- Finished area above ground: 1,835
- Finished area below ground: 0
Property
Parking
- Parking features: Garage, Attached
- Has attached garage: Yes
Accessibility
- Accessibility features: 1st Floor Bedroom, 1st Floor Full Bath, Laundry 1st Floor, Stall Shower
Lot
- Size: 0.27 Acres
Details
- Parcel number: 1321210000
- Zoning: Residential
- Special conditions: Arms Length
Construction
Type & style
- Home type: Condo
- Property subtype: Condominium
Materials
- Stone, Vinyl Siding
Condition
- New construction: No
- Year built: 1993
Utilities & green energy
- Sewer: Public Sewer
- Water: Public
Community & neighborhood
Location
- Region: Oshkosh
HOA & financial
HOA
- Has HOA: Yes
- HOA fee: $425 monthly
- Amenities included: Spa/Hot Tub, Pool, Tennis Court(s)
- Association name: The Village at Westhaven
Price history
| Date | Event | Price |
|---|---|---|
| 9/30/2025 | Sold | $301,500+0.8%$164/sqft |
Source: RANW #50313722 | ||
| 9/30/2025 | Pending sale | $299,000$163/sqft |
Source: | ||
| 8/23/2025 | Contingent | $299,000$163/sqft |
Source: | ||
| 8/20/2025 | Listed for sale | $299,000+73.9%$163/sqft |
Source: RANW #50313722 | ||
| 10/23/2015 | Sold | $171,900-0.6%$94/sqft |
Source: RANW #50122021 | ||
Public tax history
| Year | Property taxes | Tax assessment |
|---|---|---|
| 2024 | $5,059 +13.1% | $281,600 +73.7% |
| 2023 | $4,474 +0.3% | $162,100 |
| 2022 | $4,463 | $162,100 |
Find assessor info on the county website
Neighborhood: 54904
Nearby schools
GreatSchools rating
- 6/10Traeger Elementary SchoolGrades: PK-5Distance: 0.6 mi
- 10/10Traeger Middle SchoolGrades: 6-8Distance: 0.6 mi
- 7/10West High SchoolGrades: 9-12Distance: 1.9 mi

Get pre-qualified for a loan
At Zillow Home Loans, we can pre-qualify you in as little as 5 minutes with no impact to your credit score.An equal housing lender. NMLS #10287.
