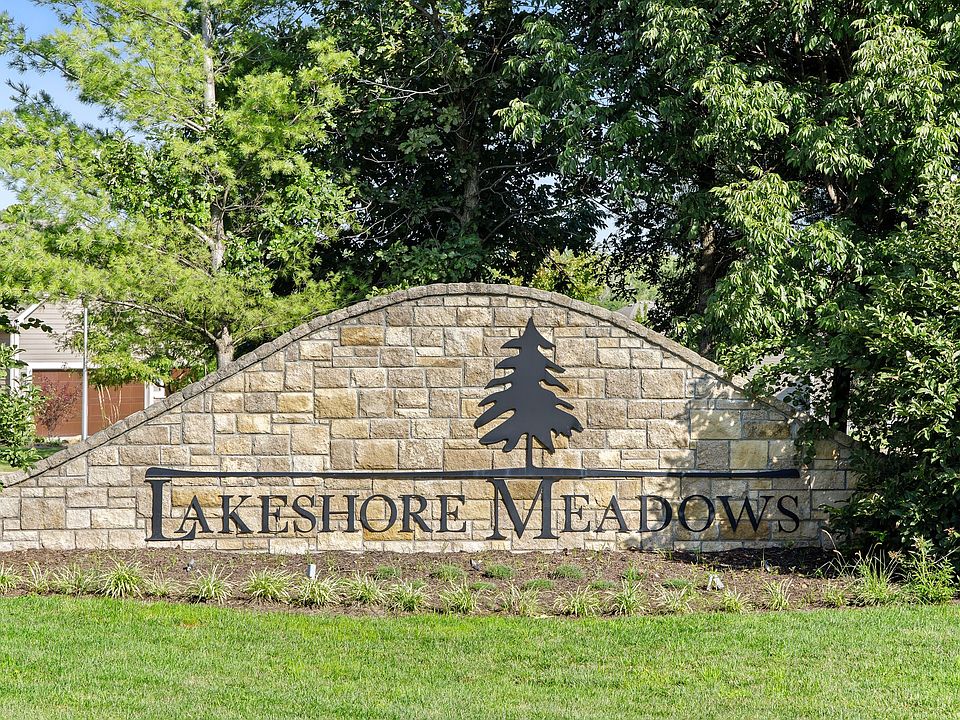Discover the NEW Cambridge Reverse by award winning Inspired Homes, on-track for DECEMBER COMPLETION! Set proudly on a corner lot offering curb appeal and everyday livability – with no HOA fees! Enjoy being minutes from nearby Lakes, hiking trails, local wineries, and everyday conveniences. Step through the welcoming entry with elegant tray ceilings and experience the seamless flow of the open-concept kitchen and great room. The chef’s kitchen is a showpiece, with a large center island with built-in storage, stainless-steel appliances, gas range, upgraded quartz countertops, designer tile backsplash, and custom soft-close cabinetry—including an impressive walk-in pantry with electrical outlets for small appliances. The great room impresses with natural light and gas fireplace as the focal point, perfect for relaxing or entertaining. The primary suite offers a private retreat, easily accommodating king-size furnishings and featuring a spa-inspired bath with a walk-in shower, 6’ soaking tub, and dual vanity. The expansive walk-in closet connects directly to the main-level laundry room (complete with sink) for added convenience. Downstairs, the finished lower level expands your living space with a large recreation area, wet bar, two additional bedrooms, and a 3/4 bath—ideal for guests. Enjoy outdoor living on the covered patio overlooking a fully sodded yard with irrigation system. Additional highlights include Low-E Pella windows, 2 car garage with keypad entry and openers, and thoughtful designer finishes throughout. Schedule your private showing today! *SOME PHOTOS ARE OF A PREVIOUS MODEL AND MAY FEATURE UPGRADES NOT INCLUDED THE HOME. Please contact listing agent for included upgrades!
Active
$575,000
25257 W 142nd St, Olathe, KS 66061
4beds
2,755sqft
Single Family Residence
Built in 2025
8,831 Square Feet Lot
$-- Zestimate®
$209/sqft
$-- HOA
What's special
Gas fireplacePrimary suiteDual vanitySpa-inspired bathCovered patioCorner lotOpen-concept kitchen
- 52 days |
- 389 |
- 30 |
Zillow last checked: 8 hours ago
Listing updated: October 29, 2025 at 01:20am
Listing Provided by:
Jonell Cvetkovic 913-744-8716,
Inspired Realty of KC, LLC
Source: Heartland MLS as distributed by MLS GRID,MLS#: 2579147
Travel times
Schedule tour
Facts & features
Interior
Bedrooms & bathrooms
- Bedrooms: 4
- Bathrooms: 3
- Full bathrooms: 3
Bedroom 2
- Features: Carpet, Walk-In Closet(s)
- Level: Main
Bedroom 3
- Features: Carpet, Walk-In Closet(s)
- Level: Lower
Bedroom 4
- Features: Carpet, Walk-In Closet(s)
- Level: Lower
Bathroom 3
- Features: Ceramic Tiles, Quartz Counter, Shower Over Tub
- Level: Lower
Other
- Features: Carpet, Walk-In Closet(s)
- Level: Main
Other
- Features: Double Vanity, Quartz Counter, Separate Shower And Tub
- Level: Main
Dining room
- Level: Main
Great room
- Features: Ceiling Fan(s), Fireplace
- Level: Main
Kitchen
- Features: Kitchen Island, Pantry, Quartz Counter
- Level: Main
Laundry
- Features: Built-in Features, Quartz Counter
- Level: Main
Recreation room
- Features: Carpet, Granite Counters, Wet Bar
- Level: Lower
Heating
- Natural Gas, Forced Air
Cooling
- Electric
Appliances
- Included: Cooktop, Dishwasher, Disposal, Exhaust Fan, Humidifier, Microwave, Built-In Oven, Stainless Steel Appliance(s)
- Laundry: Main Level, Sink
Features
- Ceiling Fan(s), Custom Cabinets, Kitchen Island, Painted Cabinets, Pantry, Stained Cabinets, Walk-In Closet(s), Wet Bar
- Flooring: Carpet, Laminate, Tile
- Windows: Thermal Windows
- Basement: Basement BR,Egress Window(s),Finished,Full,Sump Pump
- Number of fireplaces: 1
- Fireplace features: Gas, Great Room, Heat Circulator
Interior area
- Total structure area: 2,755
- Total interior livable area: 2,755 sqft
- Finished area above ground: 1,710
- Finished area below ground: 1,045
Property
Parking
- Total spaces: 2
- Parking features: Attached, Garage Door Opener, Garage Faces Front
- Attached garage spaces: 2
Features
- Patio & porch: Covered
Lot
- Size: 8,831 Square Feet
- Features: City Limits, Corner Lot
Details
- Parcel number: DP392500000008
- Other equipment: Back Flow Device
Construction
Type & style
- Home type: SingleFamily
- Architectural style: Traditional
- Property subtype: Single Family Residence
Materials
- Board & Batten Siding, Frame, Stone Trim
- Roof: Composition
Condition
- Under Construction
- New construction: Yes
- Year built: 2025
Details
- Builder model: Cambridge
- Builder name: Inspired Homes
Utilities & green energy
- Sewer: Public Sewer
- Water: Public
Green energy
- Energy efficient items: Appliances, HVAC, Insulation, Lighting, Water Heater
Community & HOA
Community
- Security: Smoke Detector(s)
- Subdivision: Lakeshore Meadows
HOA
- Has HOA: No
Location
- Region: Olathe
Financial & listing details
- Price per square foot: $209/sqft
- Tax assessed value: $87,000
- Annual tax amount: $7,746
- Date on market: 10/7/2025
- Listing terms: Cash,Conventional,FHA,VA Loan
- Ownership: Private
- Road surface type: Paved
About the community
FINAL 2 HOMES AVAILABLE, Contact Sales for More Info! If you're looking for a desirable community with endless nearby attractions, incredible floor plans, a serene atmosphere and no HOA fees-look no further than our stunning community, Lakeshore Meadows. Thoughtfully placed in the most scenic area of the up-and-coming city of Olathe, Kansas, residents of this community certainly live a high-quality lifestyle-from the top-rated schools to the phenomenal job opportunities and everything in between. Additionally, with a wide range of local activities and optimal natural beauty-you'll never run out of things to do, explore or see when living in this remarkable community. Lakeshore Meadows is adjacent to the newly-renovated Lake Olathe Recreation Park, which offers boating, fishing, picnics, a marina and beach fun amongst the 170-acre lake and 258-acre surrounding community park. Homeowners also have access to limitless shopping opportunities with the popular 135th/K-7 corridor just minutes away-as well as renowned restaurants, state-of-the-art sports complexes and family-friendly entertainment.

24989 West 145th Street, Olathe, KS 66061
Source: Inspired Homes
