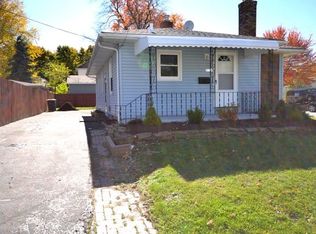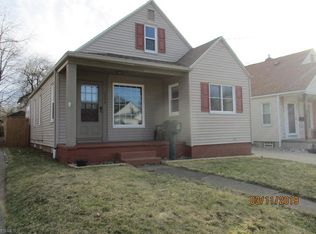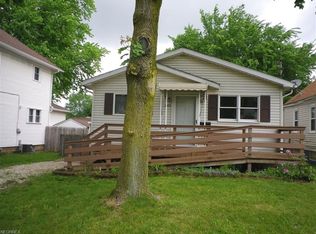Sold for $120,000
$120,000
2526 Albrecht Ave, Akron, OH 44312
3beds
--sqft
Single Family Residence
Built in 1928
4,800.31 Square Feet Lot
$125,300 Zestimate®
$--/sqft
$1,270 Estimated rent
Home value
$125,300
$113,000 - $139,000
$1,270/mo
Zestimate® history
Loading...
Owner options
Explore your selling options
What's special
Check out this 3 bedroom, 2 story home in the heart of Ellet with a 2 car detached garage, fenced
In back yard with a shed for all your patio furniture, bikes, lawn mower etc. Nice 16 x 14 deck on
the back of the house great for your morning coffee, grilling out & picnics. Check out the 3 Season
Sun room on the front of the house enclosed with windows. 1st level has a spacious Living Room with a
coat closet, nice size Dining Room with a corner cabinet, an Eat in Kitchen where a Pub table would fit
perfectly. 2n level has 3 bedrooms with hardwood floors & closets, a Hallway with built-in's and a full
bathroom also with built-in's. Lower level has a 18 x 11 Rec room and also a Laundry Room with a
washer, dryer, utility sink & a working commode. All appliances stay. Windows 2006 (except for 1 small
window in the Dining room), Roof & siding 2008, Furnace 2016, hot water tank 2018. Just needs your
own TLC. Priced to sell, Seller to do NO REPAIRS. Make this your home today.
Zillow last checked: 8 hours ago
Listing updated: June 23, 2025 at 08:51am
Listing Provided by:
Jeanne P Kilgore 330-686-8200sales@harvesthomerealty.com,
Harvest Home Realty, Corp.
Bought with:
Kara E Hernandez, 2019004277
Pathway Real Estate
Source: MLS Now,MLS#: 5123321 Originating MLS: Akron Cleveland Association of REALTORS
Originating MLS: Akron Cleveland Association of REALTORS
Facts & features
Interior
Bedrooms & bathrooms
- Bedrooms: 3
- Bathrooms: 1
- Full bathrooms: 1
Primary bedroom
- Description: Flooring: Wood
- Level: Second
- Dimensions: 11 x 9
Bedroom
- Level: Second
- Dimensions: 11 x 8
Bedroom
- Description: Flooring: Wood
- Level: Second
- Dimensions: 10 x 8
Bathroom
- Features: Built-in Features
- Level: Second
- Dimensions: 8 x 8
Other
- Description: 3 Season sun porch on front,Flooring: Carpet
- Level: First
Dining room
- Description: Windows on 2 walls,Flooring: Wood
- Level: First
- Dimensions: 11 x 10
Eat in kitchen
- Description: Flooring: Tile
- Level: First
- Dimensions: 10 x 10
Laundry
- Description: Washer, Dryer , Laundry Tub, comode
- Level: Lower
Living room
- Description: Windows on 3 sides, Coat closet,Flooring: Carpet
- Level: First
- Dimensions: 17 x 11
Heating
- Forced Air, Gas
Cooling
- Central Air
Appliances
- Included: Dryer, Dishwasher, Range, Refrigerator, Washer
- Laundry: Washer Hookup, Gas Dryer Hookup, Lower Level, Laundry Tub, Sink
Features
- Built-in Features, Ceiling Fan(s), Eat-in Kitchen
- Windows: Blinds
- Basement: Full
- Has fireplace: No
Property
Parking
- Total spaces: 2
- Parking features: Detached, Garage Faces Front, Garage, Garage Door Opener
- Garage spaces: 2
Features
- Levels: Two
- Stories: 2
- Exterior features: Private Yard, Storage
- Fencing: Back Yard,Fenced,Full,Gate
- Has view: Yes
- View description: Neighborhood
Lot
- Size: 4,800 sqft
- Features: Back Yard, Front Yard
Details
- Additional structures: Shed(s)
- Parcel number: 6802908
Construction
Type & style
- Home type: SingleFamily
- Architectural style: Colonial
- Property subtype: Single Family Residence
Materials
- Vinyl Siding
- Foundation: Block
- Roof: Asphalt
Condition
- Year built: 1928
Utilities & green energy
- Sewer: Public Sewer
- Water: Public
Community & neighborhood
Location
- Region: Akron
- Subdivision: Knollwood
Price history
| Date | Event | Price |
|---|---|---|
| 6/20/2025 | Sold | $120,000+3.5% |
Source: | ||
| 5/20/2025 | Pending sale | $115,900 |
Source: | ||
| 5/16/2025 | Listed for sale | $115,900+38% |
Source: | ||
| 6/11/1999 | Sold | $84,000+18.8% |
Source: Public Record Report a problem | ||
| 7/29/1994 | Sold | $70,700 |
Source: Public Record Report a problem | ||
Public tax history
| Year | Property taxes | Tax assessment |
|---|---|---|
| 2024 | $2,371 +20.7% | $37,130 |
| 2023 | $1,964 +10.9% | $37,130 +41.7% |
| 2022 | $1,770 -0.1% | $26,205 |
Find assessor info on the county website
Neighborhood: Ellet
Nearby schools
GreatSchools rating
- 5/10Ritzman Community Learning CenterGrades: K-5Distance: 0.2 mi
- 2/10Hyre Community Learning CenterGrades: 6-8Distance: 0.4 mi
- 6/10Ellet Community Learning CenterGrades: 9-12Distance: 0.7 mi
Schools provided by the listing agent
- District: Akron CSD - 7701
Source: MLS Now. This data may not be complete. We recommend contacting the local school district to confirm school assignments for this home.
Get a cash offer in 3 minutes
Find out how much your home could sell for in as little as 3 minutes with a no-obligation cash offer.
Estimated market value$125,300
Get a cash offer in 3 minutes
Find out how much your home could sell for in as little as 3 minutes with a no-obligation cash offer.
Estimated market value
$125,300


