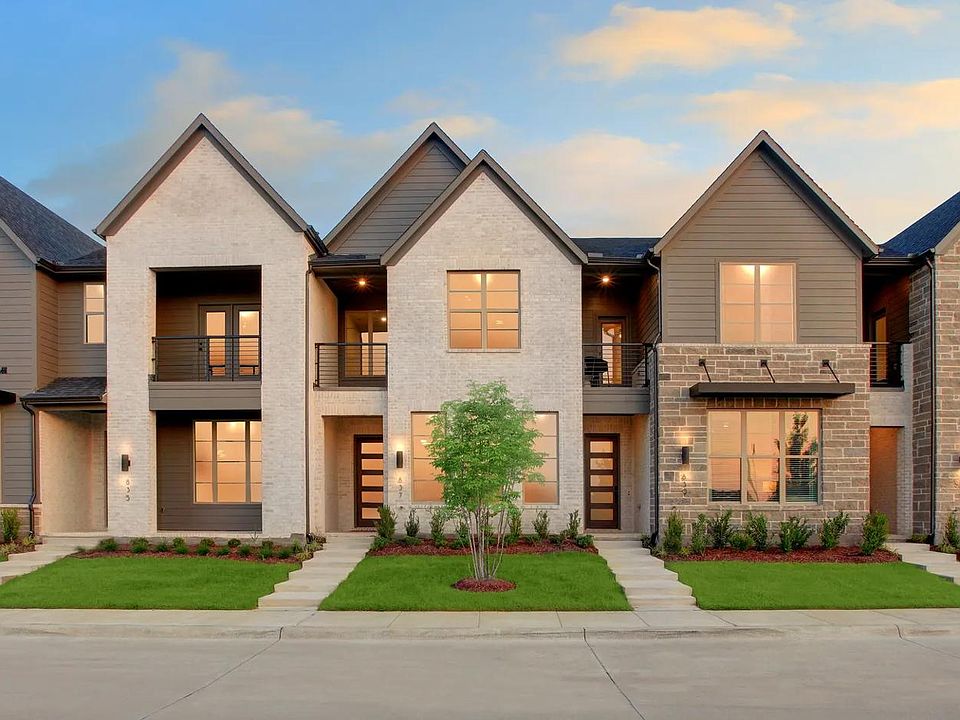MLS# 21065890 - Built by Drees Custom Homes - Ready Now! ~ This modern townhome presents a spacious kitchen with vaulted ceilings that extend into the family and dining rooms. There is a lovely patio on the second floor along with the primary suite. This gives you two first floor bedrooms that are accompanied by a foyer and additional living space as you enter the home. This home is a must-see!
New construction
$499,990
2526 Campden Mews, Allen, TX 75013
3beds
1,986sqft
Townhouse
Built in 2025
2,047.32 Square Feet Lot
$494,200 Zestimate®
$252/sqft
$380/mo HOA
What's special
Family and dining roomsLovely patioAdditional living spaceVaulted ceilingsSpacious kitchenFirst floor bedroomsPrimary suite
Call: (903) 551-7574
- 35 days |
- 90 |
- 1 |
Zillow last checked: 7 hours ago
Listing updated: September 24, 2025 at 07:33am
Listed by:
Ben Caballero 888-872-6006,
HomesUSA.com
Source: NTREIS,MLS#: 21065890
Travel times
Schedule tour
Select your preferred tour type — either in-person or real-time video tour — then discuss available options with the builder representative you're connected with.
Facts & features
Interior
Bedrooms & bathrooms
- Bedrooms: 3
- Bathrooms: 3
- Full bathrooms: 2
- 1/2 bathrooms: 1
Primary bedroom
- Features: Closet Cabinetry, En Suite Bathroom, Separate Shower
- Level: Second
- Dimensions: 15 x 14
Bedroom
- Level: First
- Dimensions: 11 x 10
Bedroom
- Level: First
- Dimensions: 10 x 11
Bonus room
- Level: First
- Dimensions: 12 x 9
Dining room
- Level: Second
- Dimensions: 14 x 14
Kitchen
- Features: Built-in Features, Kitchen Island, Pantry
- Level: Second
- Dimensions: 14 x 10
Living room
- Level: Second
- Dimensions: 19 x 14
Utility room
- Level: Second
- Dimensions: 6 x 6
Heating
- Central, Natural Gas
Cooling
- Central Air, Electric
Appliances
- Included: Some Gas Appliances, Dishwasher, Disposal, Gas Range, Microwave, Plumbed For Gas, Tankless Water Heater
- Laundry: Washer Hookup, Electric Dryer Hookup
Features
- Decorative/Designer Lighting Fixtures, High Speed Internet, Open Floorplan, Pantry, Cable TV
- Flooring: Carpet, Wood
- Has basement: No
- Has fireplace: No
Interior area
- Total interior livable area: 1,986 sqft
Video & virtual tour
Property
Parking
- Total spaces: 4
- Parking features: Garage Faces Rear
- Attached garage spaces: 2
- Carport spaces: 2
- Covered spaces: 4
Features
- Levels: Two
- Stories: 2
- Pool features: None
- Fencing: None
Lot
- Size: 2,047.32 Square Feet
Details
- Parcel number: R1317100C02001
Construction
Type & style
- Home type: Townhouse
- Architectural style: Traditional
- Property subtype: Townhouse
- Attached to another structure: Yes
Materials
- Concrete
- Foundation: Slab
- Roof: Shingle
Condition
- New construction: Yes
- Year built: 2025
Details
- Builder name: Drees Custom Homes
Utilities & green energy
- Sewer: Public Sewer
- Water: Public
- Utilities for property: Sewer Available, Water Available, Cable Available
Community & HOA
Community
- Features: Curbs, Trails/Paths
- Security: Carbon Monoxide Detector(s), Fire Sprinkler System, Smoke Detector(s)
- Subdivision: Chelsea Commons
HOA
- Has HOA: Yes
- Services included: Association Management, Maintenance Grounds
- HOA fee: $380 monthly
- HOA name: Neighborhood Management
- HOA phone: 972-359-1548
Location
- Region: Allen
Financial & listing details
- Price per square foot: $252/sqft
- Date on market: 9/20/2025
- Cumulative days on market: 36 days
About the community
Chelsea Commons presents modern townhomes in the heart of Allen, TX.With easy access to major highways and thoroughfares and surrounded by scenic hike and bike trails, this standout home community offers endless opportunities for exploration and fitness - all within close proximity to your doorstep. Plus, enjoy the perks of being part of Allen, ISD! Call today to plan your future at Chelsea Commons.
Source: Drees Homes

