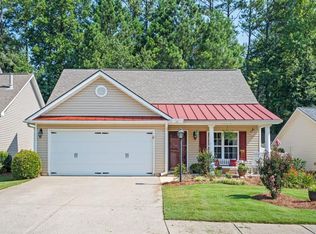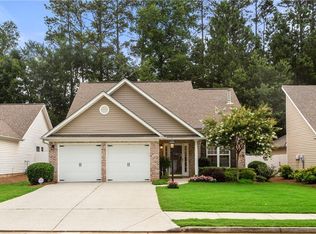Closed
$375,000
2526 Centennial Commons Vw NW, Acworth, GA 30102
3beds
1,442sqft
Single Family Residence, Residential
Built in 2003
6,969.6 Square Feet Lot
$370,800 Zestimate®
$260/sqft
$1,945 Estimated rent
Home value
$370,800
$352,000 - $389,000
$1,945/mo
Zestimate® history
Loading...
Owner options
Explore your selling options
What's special
Beautiful ranch home in the HIGHLY desirable "Centennial Commons" Community with swim, tennis, basketball, clubhouse, fitness center and so much more! Conveniently located between Acworth and Woodstock. This immaculate ranch is a true stepless, spacious and easy floorplan. As you open the front door for the first time you are greeted with a warm welcome into the foyer that takes you into a warm and inviting family room featuring tall vaulted ceilings and fireplace. As you walk into the kitchen you see a beautiful granite countertops that overlooks the family room and eat in kitchen, you will be greeted with a easy access to the breakfast room/sunroom/flex area with a view of your private fenced backyard. The master bedroom have a spacious closet and a master bathroom with a shower/tub.
Zillow last checked: 8 hours ago
Listing updated: March 14, 2024 at 10:56pm
Listing Provided by:
Jackie Zacharko,
Atlanta Communities 678-471-6599
Bought with:
ERIC BENJAMIN, 255382
Keller Williams Rlty, First Atlanta
Source: FMLS GA,MLS#: 7328268
Facts & features
Interior
Bedrooms & bathrooms
- Bedrooms: 3
- Bathrooms: 2
- Full bathrooms: 2
- Main level bathrooms: 2
- Main level bedrooms: 3
Primary bedroom
- Features: Master on Main
- Level: Master on Main
Bedroom
- Features: Master on Main
Primary bathroom
- Features: Other
Dining room
- Features: Open Concept
Kitchen
- Features: Breakfast Bar, Breakfast Room
Heating
- Central
Cooling
- Central Air
Appliances
- Included: Dishwasher, Disposal, Microwave, Refrigerator
- Laundry: Laundry Room, Other
Features
- Entrance Foyer, Walk-In Closet(s)
- Flooring: Laminate, Vinyl
- Basement: None
- Number of fireplaces: 1
- Fireplace features: Family Room, Gas Starter
- Common walls with other units/homes: No Common Walls
Interior area
- Total structure area: 1,442
- Total interior livable area: 1,442 sqft
- Finished area above ground: 0
- Finished area below ground: 0
Property
Parking
- Total spaces: 2
- Parking features: Garage, Garage Door Opener, Kitchen Level
- Garage spaces: 2
Accessibility
- Accessibility features: None
Features
- Levels: One
- Stories: 1
- Patio & porch: Patio
- Exterior features: Private Yard, No Dock
- Pool features: None
- Spa features: None
- Fencing: Fenced,Wood
- Has view: Yes
- View description: Other
- Waterfront features: None
- Body of water: None
Lot
- Size: 6,969 sqft
- Features: Level
Details
- Additional structures: None
- Parcel number: 21127000190
- Other equipment: None
- Horse amenities: None
Construction
Type & style
- Home type: SingleFamily
- Architectural style: Ranch
- Property subtype: Single Family Residence, Residential
Materials
- Brick Front, Vinyl Siding
- Foundation: Slab
- Roof: Other
Condition
- Resale
- New construction: No
- Year built: 2003
Utilities & green energy
- Electric: 220 Volts
- Sewer: Public Sewer
- Water: Public
- Utilities for property: Cable Available, Electricity Available, Natural Gas Available, Phone Available, Sewer Available, Water Available
Green energy
- Energy efficient items: None
- Energy generation: None
Community & neighborhood
Security
- Security features: Fire Alarm, Smoke Detector(s)
Community
- Community features: Clubhouse, Homeowners Assoc, Near Shopping, Playground, Pool, Tennis Court(s)
Location
- Region: Acworth
- Subdivision: Centennial Commons
HOA & financial
HOA
- Has HOA: Yes
- HOA fee: $1,068 annually
- Services included: Maintenance Grounds, Swim, Tennis
Other
Other facts
- Ownership: Fee Simple
- Road surface type: Asphalt
Price history
| Date | Event | Price |
|---|---|---|
| 2/28/2024 | Sold | $375,000-2.6%$260/sqft |
Source: | ||
| 2/10/2024 | Pending sale | $385,000$267/sqft |
Source: | ||
| 1/31/2024 | Contingent | $385,000$267/sqft |
Source: | ||
| 1/23/2024 | Listed for sale | $385,000+0%$267/sqft |
Source: | ||
| 1/23/2024 | Listing removed | $384,900$267/sqft |
Source: | ||
Public tax history
| Year | Property taxes | Tax assessment |
|---|---|---|
| 2024 | $1,023 +30.1% | $130,216 +8.5% |
| 2023 | $787 -20.8% | $120,052 |
| 2022 | $993 +11.8% | $120,052 +41.4% |
Find assessor info on the county website
Neighborhood: 30102
Nearby schools
GreatSchools rating
- 7/10Baker Elementary SchoolGrades: PK-5Distance: 1.7 mi
- 5/10Barber Middle SchoolGrades: 6-8Distance: 2.3 mi
- 7/10North Cobb High SchoolGrades: 9-12Distance: 3.4 mi
Schools provided by the listing agent
- Elementary: Baker
- Middle: Barber
- High: North Cobb
Source: FMLS GA. This data may not be complete. We recommend contacting the local school district to confirm school assignments for this home.
Get a cash offer in 3 minutes
Find out how much your home could sell for in as little as 3 minutes with a no-obligation cash offer.
Estimated market value
$370,800
Get a cash offer in 3 minutes
Find out how much your home could sell for in as little as 3 minutes with a no-obligation cash offer.
Estimated market value
$370,800

