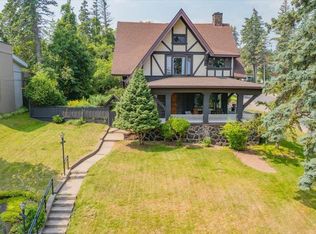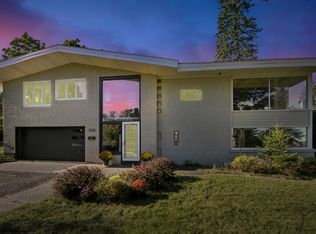Sold for $910,000 on 11/01/23
$910,000
2526 E 2nd St, Duluth, MN 55812
6beds
6,350sqft
Single Family Residence
Built in 1909
0.7 Acres Lot
$999,000 Zestimate®
$143/sqft
$5,768 Estimated rent
Home value
$999,000
$919,000 - $1.10M
$5,768/mo
Zestimate® history
Loading...
Owner options
Explore your selling options
What's special
This stunning mansion located at 2526 E. 2nd St. is the perfect combination of classic charm and modern luxury. Situated on an oversized city lot with gorgeous views of Lake Superior. Inside, every inch of this home has been updated to include the latest in high-end finishes and amenities. Immediately upon entering you’ll be struck by the soaring ceilings, spacious entryway, and gleaming hardwood floors. The generously sized rooms throughout the home all feature large windows that capture breathtaking views of beautiful Lake Superior. The well thought-out floor plan creates an ideal flow for entertaining, while still offering cozy nooks and private spaces for relaxation. The gourmet kitchen is truly a chef’s dream, with sleek granite countertops, top-of-the-line stainless steel appliances, and ample storage space, with both a bakers pantry and butlers pantry. The adjacent dining area is flooded with natural light and affords stunning views of the lake, making it the perfect place to enjoy meals with family and friends. Upstairs, the spacious bedrooms are havens of tranquility and comfort. The owners’ retreat is particularly impressive, with its own private balcony, walk in closet, and gorgeous bathroom, also boasting views of the lake. Other notable features of the home would be the new roof, gutters, soffits, downspouts. New heating and cooling- two separate high efficiency systems. Asbestos abatement. 51 New custom windows, New electrical, New walls, new plumbing, new bathrooms the list goes on.. Don’t miss this rare opportunity to own one of the most beautiful and meticulously updated homes in the area. Schedule your private tour today!
Zillow last checked: 8 hours ago
Listing updated: April 15, 2025 at 05:29pm
Listed by:
Ayla Dougherty 218-730-8660,
Messina & Associates Real Estate
Bought with:
Josie Strong, WI 97955-94 | MN 40832683
Keller Williams Classic Realty NW
Source: Lake Superior Area Realtors,MLS#: 6108616
Facts & features
Interior
Bedrooms & bathrooms
- Bedrooms: 6
- Bathrooms: 6
- Full bathrooms: 2
- 3/4 bathrooms: 2
- 1/2 bathrooms: 2
Primary bedroom
- Level: Second
- Area: 335.07 Square Feet
- Dimensions: 15.3 x 21.9
Bedroom
- Level: Second
- Area: 109.98 Square Feet
- Dimensions: 9.4 x 11.7
Bedroom
- Level: Second
- Area: 209.76 Square Feet
- Dimensions: 13.11 x 16
Bedroom
- Level: Second
- Area: 179.2 Square Feet
- Dimensions: 11.2 x 16
Bedroom
- Description: Fireplace
- Area: 216.25 Square Feet
- Dimensions: 12.5 x 17.3
Dining room
- Level: Main
- Area: 336 Square Feet
- Dimensions: 21 x 16
Foyer
- Level: Main
- Area: 277.2 Square Feet
- Dimensions: 19.8 x 14
Kitchen
- Level: Main
- Area: 275 Square Feet
- Dimensions: 11 x 25
Living room
- Level: Main
- Area: 333.54 Square Feet
- Dimensions: 15.3 x 21.8
Media room
- Description: Gorgeous space, plumbed for a gas fireplace.
- Level: Basement
- Area: 540 Square Feet
- Dimensions: 36 x 15
Office
- Level: Main
- Area: 208 Square Feet
- Dimensions: 16 x 13
Heating
- Boiler, Forced Air
Cooling
- Central Air
Features
- Basement: Full,Family/Rec Room
- Number of fireplaces: 3
- Fireplace features: Wood Burning
Interior area
- Total interior livable area: 6,350 sqft
- Finished area above ground: 5,600
- Finished area below ground: 750
Property
Parking
- Total spaces: 2
- Parking features: Tuckunder
- Attached garage spaces: 2
Lot
- Size: 0.70 Acres
- Dimensions: 200 x 150
- Features: Corner Lot
Details
- Parcel number: 010208000710
Construction
Type & style
- Home type: SingleFamily
- Architectural style: Traditional
- Property subtype: Single Family Residence
Materials
- Brick, Brick
- Foundation: Stone
Condition
- Previously Owned
- Year built: 1909
Utilities & green energy
- Electric: Minnesota Power
- Sewer: Public Sewer
- Water: Public
Community & neighborhood
Location
- Region: Duluth
Price history
| Date | Event | Price |
|---|---|---|
| 11/1/2023 | Sold | $910,000-6.7%$143/sqft |
Source: | ||
| 9/12/2023 | Pending sale | $975,000$154/sqft |
Source: | ||
| 9/7/2023 | Contingent | $975,000$154/sqft |
Source: | ||
| 9/2/2023 | Price change | $975,000-2%$154/sqft |
Source: | ||
| 8/25/2023 | Listed for sale | $995,000$157/sqft |
Source: | ||
Public tax history
| Year | Property taxes | Tax assessment |
|---|---|---|
| 2024 | $12,014 +8.8% | $852,200 +8.3% |
| 2023 | $11,040 +123.4% | $787,100 +13.4% |
| 2022 | $4,942 +40.6% | $693,900 +131.7% |
Find assessor info on the county website
Neighborhood: Endion
Nearby schools
GreatSchools rating
- 8/10Congdon Park Elementary SchoolGrades: K-5Distance: 0.6 mi
- 7/10Ordean East Middle SchoolGrades: 6-8Distance: 0.3 mi
- 10/10East Senior High SchoolGrades: 9-12Distance: 1.4 mi

Get pre-qualified for a loan
At Zillow Home Loans, we can pre-qualify you in as little as 5 minutes with no impact to your credit score.An equal housing lender. NMLS #10287.
Sell for more on Zillow
Get a free Zillow Showcase℠ listing and you could sell for .
$999,000
2% more+ $19,980
With Zillow Showcase(estimated)
$1,018,980
