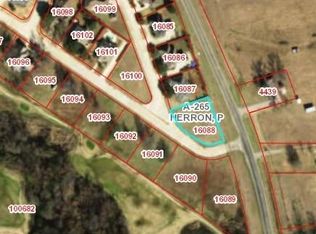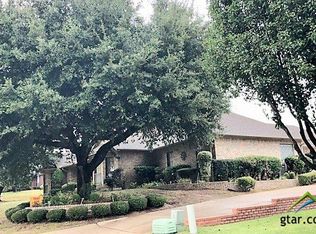Sold
Price Unknown
2526 Greenhill Rd, Mount Pleasant, TX 75455
3beds
2,108sqft
Single Family Residence
Built in 2023
0.98 Acres Lot
$407,100 Zestimate®
$--/sqft
$2,132 Estimated rent
Home value
$407,100
$387,000 - $427,000
$2,132/mo
Zestimate® history
Loading...
Owner options
Explore your selling options
What's special
Upon entering the driveway of this beautiful new construction rock home, notice the gorgeous oak shade tree to your left and the stone column fence that frames your front yard. House sits on just shy of 1 acre (.98). Enter into a beautiful 3 bedroom, 2 bath open floor home with island kitchen, coffee bar and contemporary light fixtures. The kitchen has a crisp, clean look with white cabinets, stainless electric appliances, plenty of space for storage and is perfectly located in the center of the home for all the family gatherings and conversation. The living area overlooks a large covered back patio open to a large field and another large shade tree in the back. The master bedroom is very spacious with his and her walk-in closets, large tub, walk in shower with designer finish out and double vanity sinks. The color palette is neutral and will compliment any decor style.
Zillow last checked: 8 hours ago
Listing updated: June 19, 2025 at 05:36pm
Listed by:
Amy Quaid 0797421 214-289-5707,
Berkshire HathawayHS PenFed TX 214-257-1111
Bought with:
Roxanne Patton
On Pointe Properties
Source: NTREIS,MLS#: 20333173
Facts & features
Interior
Bedrooms & bathrooms
- Bedrooms: 3
- Bathrooms: 2
- Full bathrooms: 2
Primary bedroom
- Features: Breakfast Bar, Dual Sinks, Double Vanity, Granite Counters, Kitchen Island, Stone Counters, Utility Room
Heating
- Electric
Cooling
- Central Air, Ceiling Fan(s), Electric
Appliances
- Included: Dishwasher, Electric Range, Electric Water Heater, Disposal
- Laundry: Laundry in Utility Room
Features
- Chandelier, Decorative/Designer Lighting Fixtures, Double Vanity, Granite Counters, High Speed Internet, Kitchen Island, Open Floorplan
- Flooring: Luxury Vinyl Plank
- Has basement: No
- Has fireplace: No
Interior area
- Total interior livable area: 2,108 sqft
Property
Parking
- Total spaces: 2
- Parking features: Concrete, Door-Multi
- Attached garage spaces: 2
Features
- Levels: One
- Stories: 1
- Patio & porch: Covered
- Pool features: None
- Fencing: Fenced,Front Yard,Masonry,Metal
Lot
- Size: 0.98 Acres
- Features: Hardwood Trees
Details
- Parcel number: 341285
- Other equipment: Call Listing Agent
Construction
Type & style
- Home type: SingleFamily
- Architectural style: Contemporary/Modern,Detached
- Property subtype: Single Family Residence
Materials
- Rock, Stone, Stucco
- Foundation: Slab
- Roof: Composition
Condition
- Year built: 2023
Utilities & green energy
- Sewer: Public Sewer
- Water: Public
- Utilities for property: Electricity Connected, Sewer Available, Water Available
Community & neighborhood
Community
- Community features: Sidewalks
Location
- Region: Mount Pleasant
- Subdivision: CMP3
Other
Other facts
- Listing terms: See Agent
Price history
| Date | Event | Price |
|---|---|---|
| 8/9/2025 | Listing removed | $420,000$199/sqft |
Source: NTREIS #20835695 Report a problem | ||
| 3/10/2025 | Price change | $420,000-1.2%$199/sqft |
Source: NTREIS #20835695 Report a problem | ||
| 2/7/2025 | Listed for sale | $425,000+16.4%$202/sqft |
Source: NTREIS #20835695 Report a problem | ||
| 12/1/2023 | Sold | -- |
Source: NTREIS #20333173 Report a problem | ||
| 11/14/2023 | Pending sale | $365,000$173/sqft |
Source: NTREIS #20333173 Report a problem | ||
Public tax history
| Year | Property taxes | Tax assessment |
|---|---|---|
| 2024 | $5,242 +212.5% | $487,622 +92.1% |
| 2023 | $1,678 +1159.1% | $253,791 +1315.5% |
| 2022 | $133 | $17,930 |
Find assessor info on the county website
Neighborhood: 75455
Nearby schools
GreatSchools rating
- 5/10Harts Bluff Elementary SchoolGrades: PK-8Distance: 1.6 mi
- 7/10Harts Bluff Early College High SchoolGrades: 9-11Distance: 1.6 mi
Schools provided by the listing agent
- Elementary: Harts Bluff
- Middle: Harts Bluff
- High: Mount Pleasant
- District: Harts Bluff ISD
Source: NTREIS. This data may not be complete. We recommend contacting the local school district to confirm school assignments for this home.
Get a cash offer in 3 minutes
Find out how much your home could sell for in as little as 3 minutes with a no-obligation cash offer.
Estimated market value
$407,100

