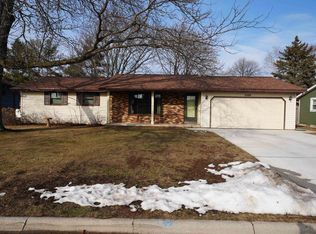Location, Location, Location! You've waited patiently for this and here it is! In the heart of the Howard Suamico School District you'll find this well kept home with attached 2 stall garage and awesome back yard. Convenient location yet extremely quiet and residential based area. Updates have been completed and coupled with the solid bones of this house, it's a great property. This home has an efficient radiant heat system as well as Central A C! Close to the YMCA and Meadowbrook Park walking trails. 13 month UHP Home Warranty will be provided to buyer at close. All initial offers will be presented Wednesday March 30th at 7:30pm per seller's request.
This property is off market, which means it's not currently listed for sale or rent on Zillow. This may be different from what's available on other websites or public sources.

