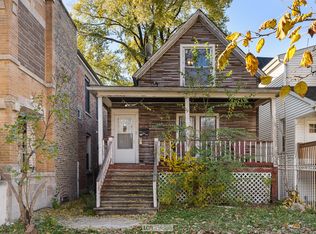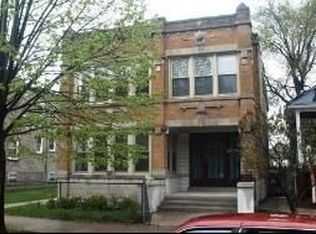Closed
$480,000
2526 N Springfield Ave, Chicago, IL 60647
4beds
1,500sqft
Single Family Residence
Built in 1885
3,123.25 Square Feet Lot
$558,100 Zestimate®
$320/sqft
$3,705 Estimated rent
Home value
$558,100
$519,000 - $603,000
$3,705/mo
Zestimate® history
Loading...
Owner options
Explore your selling options
What's special
Incredible 2021 renovation! This Logan Square home features 4 bedrooms and 2.5 baths! The designer kitchen features granite countertops, shaker cabinets, tiled backsplash, range hood, stainless appliances, plus island. Spacious living room is flooded with light plus space for a formal eating area. Bonus powder room on main level. Gleaming hardwood floors throughout main level and first floor bedroom. Second level features full primary living suite, two additional bedrooms, plus another full bath! Primary suite offers plenty of closet space including a private full bathroom. Walk out basement offers storage, laundry area and space for your design. Gated front yard plus back yard equals hours of relaxation and entertaining. New in 2021: roof, windows, siding on the house, plumbing, electric and HVAC with dual furnaces! Brand new (2021) garage door and opener. Walk to Kosciuszko Park, Healy and Logan Square Metra stops. Buyers may be eligible for down payment assistance programs. NEW (2021) INTERIOR DRAIN TILE SYSTEM!
Zillow last checked: 8 hours ago
Listing updated: December 08, 2023 at 03:04pm
Listing courtesy of:
Nykea Pippion McGriff 312-953-0008,
Coldwell Banker Realty,
Megan Oswald,
Coldwell Banker Realty
Bought with:
Oltita Brennan
Jameson Sotheby's Intl Realty
Source: MRED as distributed by MLS GRID,MLS#: 11922393
Facts & features
Interior
Bedrooms & bathrooms
- Bedrooms: 4
- Bathrooms: 3
- Full bathrooms: 2
- 1/2 bathrooms: 1
Primary bedroom
- Features: Flooring (Hardwood), Bathroom (Full)
- Level: Second
- Area: 126 Square Feet
- Dimensions: 9X14
Bedroom 2
- Features: Flooring (Carpet)
- Level: Second
- Area: 110 Square Feet
- Dimensions: 10X11
Bedroom 3
- Features: Flooring (Carpet)
- Level: Second
- Area: 143 Square Feet
- Dimensions: 13X11
Bedroom 4
- Features: Flooring (Hardwood)
- Level: Main
- Area: 100 Square Feet
- Dimensions: 10X10
Dining room
- Features: Flooring (Hardwood)
- Level: Main
- Area: 255 Square Feet
- Dimensions: 15X17
Kitchen
- Features: Kitchen (Eating Area-Table Space, Island), Flooring (Ceramic Tile)
- Level: Main
- Area: 160 Square Feet
- Dimensions: 10X16
Living room
- Features: Flooring (Hardwood)
- Level: Main
- Area: 308 Square Feet
- Dimensions: 14X22
Heating
- Natural Gas, Forced Air, Sep Heating Systems - 2+
Cooling
- Central Air, None
Appliances
- Included: Range, Microwave, Dishwasher, Refrigerator, Range Hood
- Laundry: Gas Dryer Hookup
Features
- 1st Floor Bedroom, 1st Floor Full Bath, Walk-In Closet(s), Granite Counters, Separate Dining Room
- Flooring: Hardwood
- Windows: Screens
- Basement: Unfinished,Exterior Entry,Full
Interior area
- Total structure area: 0
- Total interior livable area: 1,500 sqft
Property
Parking
- Total spaces: 2
- Parking features: Off Alley, Garage Door Opener, On Site, Garage Owned, Detached, Garage
- Garage spaces: 2
- Has uncovered spaces: Yes
Accessibility
- Accessibility features: No Disability Access
Features
- Stories: 2
- Fencing: Fenced
Lot
- Size: 3,123 sqft
- Dimensions: 25 X 125
Details
- Parcel number: 13263160310000
- Special conditions: List Broker Must Accompany
Construction
Type & style
- Home type: SingleFamily
- Property subtype: Single Family Residence
Materials
- Vinyl Siding
- Foundation: Concrete Perimeter
- Roof: Asphalt
Condition
- New construction: No
- Year built: 1885
- Major remodel year: 2021
Utilities & green energy
- Electric: Circuit Breakers
- Sewer: Public Sewer
- Water: Lake Michigan, Public
Community & neighborhood
Community
- Community features: Curbs, Gated, Sidewalks, Street Lights, Street Paved
Location
- Region: Chicago
HOA & financial
HOA
- Services included: None
Other
Other facts
- Listing terms: Conventional
- Ownership: Fee Simple
Price history
| Date | Event | Price |
|---|---|---|
| 12/8/2023 | Sold | $480,000-3.8%$320/sqft |
Source: | ||
| 11/11/2023 | Contingent | $499,000$333/sqft |
Source: | ||
| 11/2/2023 | Listed for sale | $499,000-10.9%$333/sqft |
Source: | ||
| 6/16/2022 | Listing removed | -- |
Source: Zillow Rental Network Premium | ||
| 5/26/2022 | Price change | $3,400+4.6%$2/sqft |
Source: Zillow Rental Network Premium | ||
Public tax history
| Year | Property taxes | Tax assessment |
|---|---|---|
| 2023 | $5,718 +2.6% | $27,002 |
| 2022 | $5,573 +2.3% | $27,002 |
| 2021 | $5,448 +11.8% | $27,002 +23.9% |
Find assessor info on the county website
Neighborhood: Logan Square
Nearby schools
GreatSchools rating
- 4/10Mozart Elementary SchoolGrades: PK-8Distance: 0.4 mi
- 1/10Kelvyn Park High SchoolGrades: 7-12Distance: 0.6 mi
Schools provided by the listing agent
- District: 299
Source: MRED as distributed by MLS GRID. This data may not be complete. We recommend contacting the local school district to confirm school assignments for this home.

Get pre-qualified for a loan
At Zillow Home Loans, we can pre-qualify you in as little as 5 minutes with no impact to your credit score.An equal housing lender. NMLS #10287.
Sell for more on Zillow
Get a free Zillow Showcase℠ listing and you could sell for .
$558,100
2% more+ $11,162
With Zillow Showcase(estimated)
$569,262
