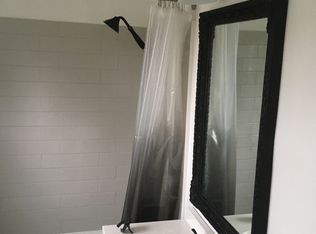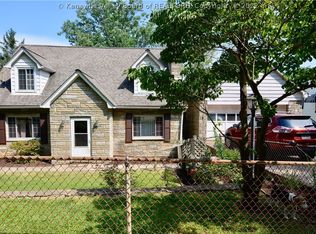Sold for $179,000
$179,000
2526 Spring St SW, Charleston, WV 25303
3beds
1,236sqft
Single Family Residence
Built in 1950
-- sqft lot
$182,000 Zestimate®
$145/sqft
$1,324 Estimated rent
Home value
$182,000
$146,000 - $228,000
$1,324/mo
Zestimate® history
Loading...
Owner options
Explore your selling options
What's special
If you are ready to buy, these sellers are ready to retire. Offering 3 bedrooms, 1 1/2 baths, den/office, one car garage and a large bonus room/mechanical room in lower level with 494 sq feet. Screened porch off dining room for covered relaxation or enjoy the open front porch area. Deck off lower level for wooded views. Total square feet does not include lower level area.
Zillow last checked: 8 hours ago
Listing updated: September 14, 2025 at 12:02pm
Listed by:
Pam S. Hylbert-Eder,
Pam Hylbert Properties 304-343-3300
Bought with:
Jamie Adkins, 200301136
Village Realty Group, Inc.
Source: KVBR,MLS#: 279178 Originating MLS: Kanawha Valley Board of REALTORS
Originating MLS: Kanawha Valley Board of REALTORS
Facts & features
Interior
Bedrooms & bathrooms
- Bedrooms: 3
- Bathrooms: 2
- Full bathrooms: 1
- 1/2 bathrooms: 1
Primary bedroom
- Description: Primary Bedroom
- Level: Upper
- Dimensions: 13.06x11.11
Bedroom 2
- Description: Bedroom 2
- Level: Upper
- Dimensions: 09.11x10.04
Bedroom 3
- Description: Bedroom 3
- Level: Upper
- Dimensions: 17.09x13.11
Den
- Description: Den
- Level: Main
- Dimensions: 07.00x07.00
Dining room
- Description: Dining Room
- Level: Main
- Dimensions: 10.07x12.09
Kitchen
- Description: Kitchen
- Level: Main
- Dimensions: 11.08x09.05
Living room
- Description: Living Room
- Level: Main
- Dimensions: 19.02x11.04
Other
- Description: Other
- Level: Lower
- Dimensions: 18.10x23.10
Heating
- Forced Air, Gas
Cooling
- Central Air
Appliances
- Included: Dishwasher, Disposal, Gas Range, Microwave, Refrigerator
Features
- Separate/Formal Dining Room
- Flooring: Carpet, Tile, Vinyl
- Windows: Insulated Windows
- Basement: Partial
- Number of fireplaces: 2
Interior area
- Total interior livable area: 1,236 sqft
Property
Parking
- Total spaces: 1
- Parking features: Attached, Basement, Garage, One Car Garage
- Attached garage spaces: 1
Features
- Patio & porch: Deck, Porch
- Exterior features: Deck, Porch
Lot
- Dimensions: 53 x 50 x 132 x 149
- Features: Wooded
Details
- Parcel number: 220035014400000000
Construction
Type & style
- Home type: SingleFamily
- Architectural style: Other,Tri-Level,Split Level
- Property subtype: Single Family Residence
Materials
- Block, Plaster, Vinyl Siding
- Roof: Composition,Shingle
Condition
- Year built: 1950
Utilities & green energy
- Sewer: Public Sewer
- Water: Public
Community & neighborhood
Security
- Security features: Smoke Detector(s)
Location
- Region: Charleston
- Subdivision: Massey Park
Price history
| Date | Event | Price |
|---|---|---|
| 9/12/2025 | Sold | $179,000-5.3%$145/sqft |
Source: | ||
| 8/8/2025 | Pending sale | $189,000$153/sqft |
Source: | ||
| 7/15/2025 | Listed for sale | $189,000+98.9%$153/sqft |
Source: | ||
| 7/6/2005 | Sold | $95,000$77/sqft |
Source: Public Record Report a problem | ||
Public tax history
| Year | Property taxes | Tax assessment |
|---|---|---|
| 2025 | $1,093 | $66,840 |
| 2024 | $1,093 +1.7% | $66,840 +1.7% |
| 2023 | $1,074 | $65,700 |
Find assessor info on the county website
Neighborhood: 25303
Nearby schools
GreatSchools rating
- 6/10Montrose Elementary SchoolGrades: PK-5Distance: 0.1 mi
- 2/10South Charleston Middle SchoolGrades: 6-8Distance: 0.7 mi
- 3/10South Charleston High SchoolGrades: 9-12Distance: 2.6 mi
Schools provided by the listing agent
- Elementary: Montrose
- Middle: S. Charleston
- High: S. Charleston
Source: KVBR. This data may not be complete. We recommend contacting the local school district to confirm school assignments for this home.
Get pre-qualified for a loan
At Zillow Home Loans, we can pre-qualify you in as little as 5 minutes with no impact to your credit score.An equal housing lender. NMLS #10287.

