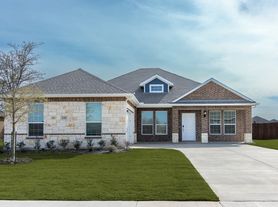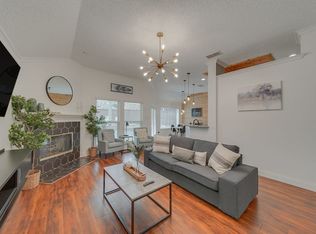$26,300 in upgrades included
Stylized in our designer-curated Farmhouse Look
Upgraded elevation with enchanting stone accents
Lovely kitchen with gray cabinets and floating shelves
Spacious island and sleek quartz counters
Fabulous great room and dining area, perfect for entertaining
Palatial primary suite and primary bath featuring dual sinks
Covered patio for outdoor fun
Single-story home in Mesquite ISD. This home showcases an open-concept floor plan. The kitchen showcases gray shaker cabinets and black pendant lighting. Stainless steel appliances will allow the home chef to prepare various dishes! The primary suite and bathroom will make any homeowner feel spoiled by the special amenities. The large walk-in closet has plenty of room for clothes of every season.
Community amenities include a neighborhood playground and pond.
The Goldenrod II offers:
Bright and open great room ideal for entertaining
Spacious kitchen with island and corner pantry
Elegant dining area with access to covered patio
Lovely primary suite with expansive walk-in closet and en-suite bath
Three secondary bedrooms and one hall bath
Renter pays and is responsible for water, gas and electric and wifi. Last month's rent is due at signing. No smoking, no pets.
House for rent
Accepts Zillow applications
$2,500/mo
2526 Tahoe Dr, Seagoville, TX 75159
4beds
1,826sqft
Price may not include required fees and charges.
Single family residence
Available Mon Dec 1 2025
No pets
Central air
In unit laundry
Attached garage parking
Forced air
What's special
Open-concept floor planStainless steel appliances
- 3 days |
- -- |
- -- |
Travel times
Facts & features
Interior
Bedrooms & bathrooms
- Bedrooms: 4
- Bathrooms: 2
- Full bathrooms: 2
Heating
- Forced Air
Cooling
- Central Air
Appliances
- Included: Dishwasher, Dryer, Washer
- Laundry: In Unit
Features
- Walk In Closet
- Flooring: Hardwood
Interior area
- Total interior livable area: 1,826 sqft
Property
Parking
- Parking features: Attached
- Has attached garage: Yes
- Details: Contact manager
Accessibility
- Accessibility features: Disabled access
Features
- Exterior features: Bicycle storage, Electricity not included in rent, Gas not included in rent, Heating system: Forced Air, Walk In Closet, Water not included in rent
Details
- Parcel number: 500087000C0130000
Construction
Type & style
- Home type: SingleFamily
- Property subtype: Single Family Residence
Community & HOA
Community
- Features: Playground
Location
- Region: Seagoville
Financial & listing details
- Lease term: 1 Year
Price history
| Date | Event | Price |
|---|---|---|
| 11/13/2025 | Listed for rent | $2,500+8.7%$1/sqft |
Source: Zillow Rentals | ||
| 11/8/2024 | Listing removed | $2,300-4.2%$1/sqft |
Source: Zillow Rentals | ||
| 8/20/2024 | Price change | $2,400-4%$1/sqft |
Source: Zillow Rentals | ||
| 6/6/2024 | Listed for rent | $2,500-10.7%$1/sqft |
Source: Zillow Rentals | ||
| 4/14/2024 | Listing removed | -- |
Source: Zillow Rentals | ||

