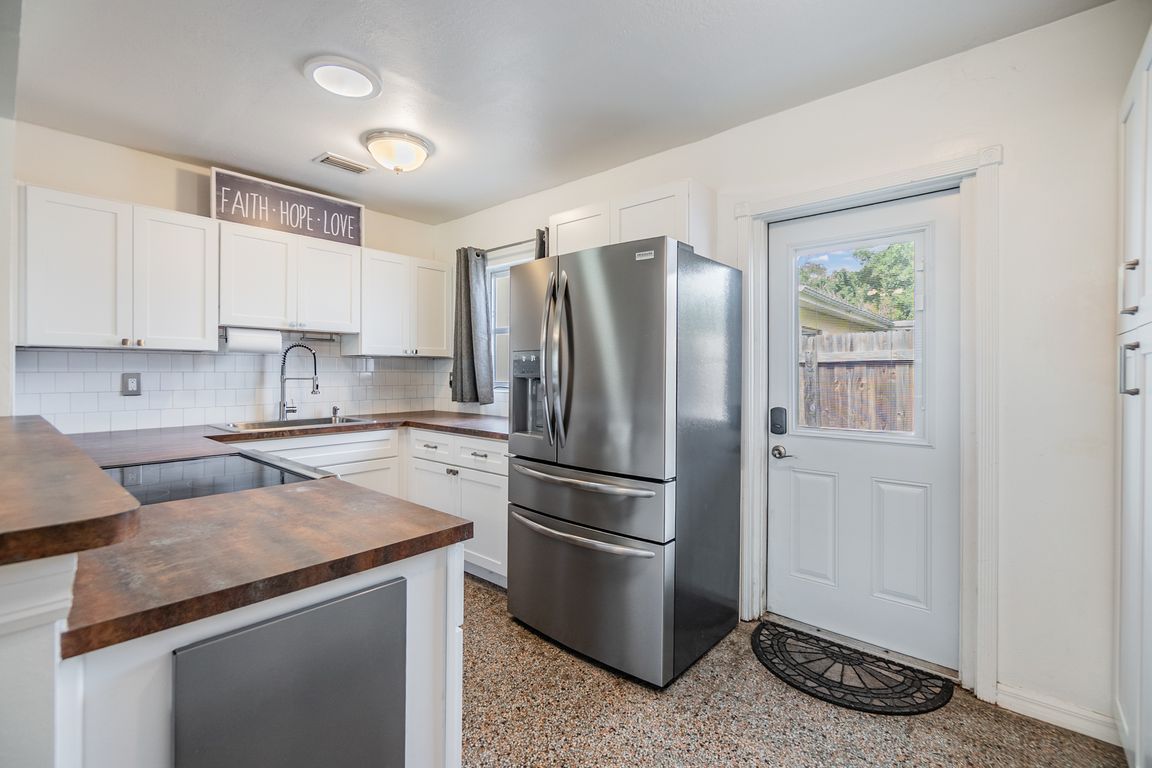
PendingPrice cut: $10K (6/26)
$425,000
4beds
1,499sqft
2526 W Jean St, Tampa, FL 33614
4beds
1,499sqft
Single family residence
Built in 1958
8,120 sqft
2 Carport spaces
$284 price/sqft
What's special
Covered lanaiGenerous lotSpacious kitchenStainless steel appliancesMature landscapingShaker cabinetsExtended pantry
One or more photo(s) has been virtually staged. PRICE DROP $10,000! Welcome to 2526 W Jean Street—a charming and spacious single-family home nestled in the heart of Tampa, just minutes from Raymond James Stadium and George M. Steinbrenner Field! This beautifully maintained 4-bedroom, 2-bath residence offers a comfortable single-level layout with ...
- 76 days
- on Zillow |
- 46 |
- 2 |
Source: Stellar MLS,MLS#: TB8392981 Originating MLS: West Pasco
Originating MLS: West Pasco
Travel times
Kitchen
Living Room
Primary Bedroom
Zillow last checked: 7 hours ago
Listing updated: August 21, 2025 at 07:32am
Listing Provided by:
Sarah Ferguson 813-758-4045,
54 REALTY LLC 813-435-5411
Source: Stellar MLS,MLS#: TB8392981 Originating MLS: West Pasco
Originating MLS: West Pasco

Facts & features
Interior
Bedrooms & bathrooms
- Bedrooms: 4
- Bathrooms: 2
- Full bathrooms: 2
Primary bedroom
- Features: Built-in Closet
- Level: First
- Area: 202.27 Square Feet
- Dimensions: 11.3x17.9
Bedroom 1
- Features: Built-in Closet
- Level: First
- Area: 99 Square Feet
- Dimensions: 9x11
Bedroom 2
- Features: Built-in Closet
- Level: Second
- Area: 115 Square Feet
- Dimensions: 12.5x9.2
Bedroom 3
- Features: Built-in Closet
- Level: First
- Area: 143.38 Square Feet
- Dimensions: 10.7x13.4
Primary bathroom
- Level: First
- Area: 37.92 Square Feet
- Dimensions: 4.8x7.9
Bathroom 1
- Level: First
- Area: 48.88 Square Feet
- Dimensions: 8x6.11
Dining room
- Level: First
- Area: 218.95 Square Feet
- Dimensions: 15.1x14.5
Kitchen
- Level: First
- Area: 122.4 Square Feet
- Dimensions: 8x15.3
Laundry
- Level: First
- Area: 53.11 Square Feet
- Dimensions: 11.3x4.7
Living room
- Level: First
- Area: 247.65 Square Feet
- Dimensions: 12.7x19.5
Heating
- Central
Cooling
- Central Air
Appliances
- Included: Dishwasher, Range, Refrigerator
- Laundry: Outside
Features
- Attic Fan, Solid Surface Counters
- Flooring: Carpet, Terrazzo, Tile
- Doors: French Doors
- Has fireplace: No
Interior area
- Total structure area: 1,635
- Total interior livable area: 1,499 sqft
Video & virtual tour
Property
Parking
- Total spaces: 2
- Parking features: Carport
- Carport spaces: 2
Features
- Levels: One
- Stories: 1
- Patio & porch: Covered, Patio, Screened
- Exterior features: Storage
- Fencing: Wire,Wood
- Has view: Yes
- View description: Trees/Woods
Lot
- Size: 8,120 Square Feet
- Residential vegetation: Mature Landscaping
Details
- Additional structures: Shed(s)
- Parcel number: U34281818K00000000054.0
- Zoning: RSC-6
- Special conditions: None
Construction
Type & style
- Home type: SingleFamily
- Architectural style: Florida,Traditional
- Property subtype: Single Family Residence
Materials
- Block, Stucco
- Foundation: Slab
- Roof: Other
Condition
- New construction: No
- Year built: 1958
Utilities & green energy
- Sewer: Public Sewer
- Water: Public
- Utilities for property: Electricity Available, Sewer Connected
Community & HOA
Community
- Subdivision: OAK GROVE ADD TO MARY DAL
HOA
- Has HOA: No
- Pet fee: $0 monthly
Location
- Region: Tampa
Financial & listing details
- Price per square foot: $284/sqft
- Tax assessed value: $250,323
- Annual tax amount: $1,198
- Date on market: 6/7/2025
- Listing terms: Cash,Conventional,FHA,VA Loan
- Ownership: Fee Simple
- Total actual rent: 0
- Electric utility on property: Yes
- Road surface type: Paved