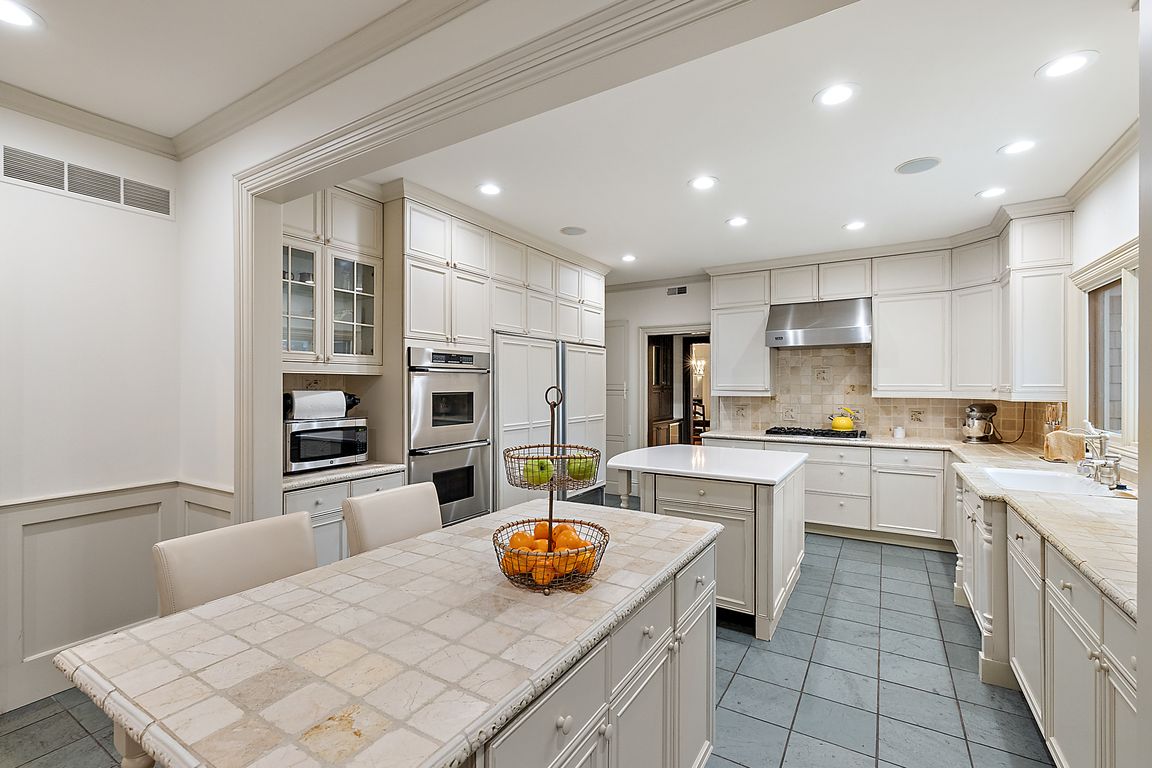
For sale
$2,650,000
4beds
9,388sqft
25265 Canterbury Rd, Franklin, MI 48025
4beds
9,388sqft
Single family residence
Built in 1999
1.58 Acres
4 Attached garage spaces
$282 price/sqft
What's special
Prestigious Franklin Village Estate on 1.58 Acres Welcome to this one-of-a-kind estate in the heart of Franklin Village, offering over 6,000 square feet of luxurious living space designed for both comfort and entertainment. Perfectly set on 1.58 acres of private, landscaped grounds, this home is a rare blend of elegance and resort-style amenities. Inside, expansive ...
- 53 days |
- 1,694 |
- 55 |
Source: Realcomp II,MLS#: 20251038363
Travel times
Living Room
Kitchen
Dining Room
Zillow last checked: 8 hours ago
Listing updated: October 27, 2025 at 01:16am
Listed by:
Jeries N Nahhas 248-835-0588,
ICON Realty Experts, LLC 248-985-9961
Source: Realcomp II,MLS#: 20251038363
Facts & features
Interior
Bedrooms & bathrooms
- Bedrooms: 4
- Bathrooms: 7
- Full bathrooms: 5
- 1/2 bathrooms: 2
Primary bedroom
- Level: Second
- Area: 400
- Dimensions: 25 X 16
Bedroom
- Level: Second
- Area: 210
- Dimensions: 15 X 14
Bedroom
- Level: Second
- Area: 210
- Dimensions: 14 X 15
Bedroom
- Level: Second
- Area: 210
- Dimensions: 14 X 15
Primary bathroom
- Level: Second
- Area: 210
- Dimensions: 14 X 15
Other
- Level: Basement
- Area: 56
- Dimensions: 7 X 8
Other
- Level: Second
- Area: 72
- Dimensions: 9 X 8
Other
- Level: Second
- Area: 88
- Dimensions: 8 X 11
Other
- Level: Second
- Area: 64
- Dimensions: 8 X 8
Other
- Level: Entry
- Area: 35
- Dimensions: 5 X 7
Other
- Level: Entry
- Area: 24
- Dimensions: 4 X 6
Other
- Level: Entry
- Area: 180
- Dimensions: 12 X 15
Other
- Level: Entry
- Area: 24
- Dimensions: 4 X 6
Dining room
- Level: Entry
- Area: 285
- Dimensions: 15 X 19
Family room
- Level: Entry
- Area: 361
- Dimensions: 19 X 19
Game room
- Level: Second
- Area: 525
- Dimensions: 15 X 35
Kitchen
- Level: Entry
- Area: 350
- Dimensions: 14 X 25
Library
- Level: Entry
- Area: 256
- Dimensions: 16 X 16
Media room
- Level: Basement
- Area: 625
- Dimensions: 25 X 25
Other
- Level: Entry
- Area: 220
- Dimensions: 11 X 20
Heating
- Forced Air, Natural Gas, Radiant
Cooling
- Attic Fan, Ceiling Fans, Central Air
Appliances
- Included: Built In Freezer, Built In Gas Range, Built In Refrigerator, Bar Fridge, Convection Oven, Dishwasher, Disposal, Double Oven, Dryer, Exhaust Fan, Gas Cooktop, Humidifier, Microwave, Range Hood, Vented Exhaust Fan, Washer, Warming Drawer, Wine Cooler, Water Purifier Owned, Wine Refrigerator, Water Softener Owned
Features
- Entrance Foyer, High Speed Internet, Jetted Tub, Other, Programmable Thermostat, Sound System, Spa Hottub, Wet Bar
- Basement: Daylight,Finished
- Has fireplace: Yes
- Fireplace features: Gas, Other Fuels
Interior area
- Total interior livable area: 9,388 sqft
- Finished area above ground: 6,388
- Finished area below ground: 3,000
Property
Parking
- Total spaces: 4
- Parking features: Four Car Garage, Attached, Electric Vehicle Charging Stations, Circular Driveway, Direct Access, Driveway, Electricityin Garage, Heated Garage, Garage Door Opener, Garage Faces Side, Side Entrance
- Attached garage spaces: 4
Features
- Levels: Two
- Stories: 2
- Entry location: GroundLevelwSteps
- Patio & porch: Patio, Porch
- Exterior features: Barbecue, Basketball Court, Chimney Caps, Gutter Guard System, Lighting, Spa Hottub, Tennis Courts
- Pool features: In Ground
Lot
- Size: 1.58 Acres
- Dimensions: 150 x 450
- Features: Sprinklers
Details
- Additional structures: Cabana
- Parcel number: 2405377002
- Special conditions: Short Sale No,Standard
Construction
Type & style
- Home type: SingleFamily
- Architectural style: Colonial
- Property subtype: Single Family Residence
Materials
- Cedar, Wood Siding
- Foundation: Basement, Brick Mortar, Drainage System, Sump Pump
- Roof: Wood
Condition
- New construction: No
- Year built: 1999
Utilities & green energy
- Electric: Volts 220, Circuit Breakers, Generator
- Sewer: Public Sewer
- Water: Well
Community & HOA
Community
- Security: Carbon Monoxide Detectors, Exterior Video Surveillance, Fire Alarm, Security System Owned, Smoke Detectors
- Subdivision: GEO W SMITHS FRANKLIN PARK HEIGHTS
HOA
- Has HOA: No
Location
- Region: Franklin
Financial & listing details
- Price per square foot: $282/sqft
- Tax assessed value: $951,650
- Annual tax amount: $22,921
- Date on market: 9/30/2025
- Cumulative days on market: 53 days
- Listing agreement: Exclusive Right To Sell
- Listing terms: Cash,Conventional