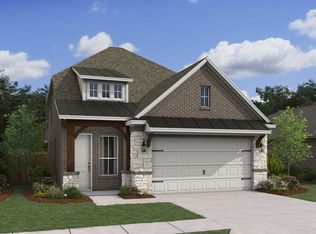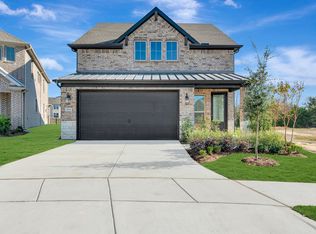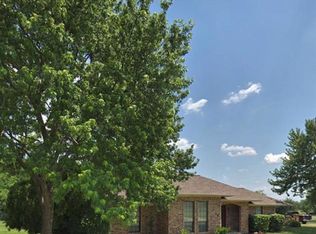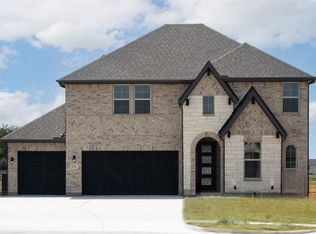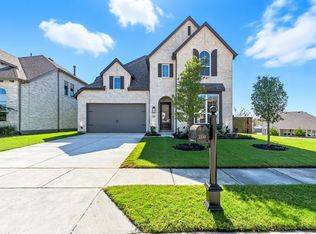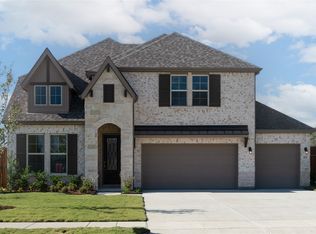2527 Compassion Ct, Heath, TX 75032
What's special
- 114 days |
- 124 |
- 7 |
Zillow last checked: 8 hours ago
Listing updated: December 11, 2025 at 03:16pm
Teri Walter 0411020 469-737-1480,
Key Trek-CC
Travel times
Schedule tour
Select your preferred tour type — either in-person or real-time video tour — then discuss available options with the builder representative you're connected with.
Facts & features
Interior
Bedrooms & bathrooms
- Bedrooms: 5
- Bathrooms: 4
- Full bathrooms: 3
- 1/2 bathrooms: 1
Primary bedroom
- Features: Dual Sinks, Double Vanity, En Suite Bathroom, Separate Shower, Walk-In Closet(s)
- Level: Second
- Dimensions: 15 x 17
Bedroom
- Features: En Suite Bathroom
- Level: First
- Dimensions: 10 x 11
Bedroom
- Level: Second
- Dimensions: 11 x 11
Bedroom
- Features: Walk-In Closet(s)
- Level: Second
- Dimensions: 11 x 11
Bedroom
- Features: Walk-In Closet(s)
- Level: Second
- Dimensions: 11 x 12
Dining room
- Level: First
- Dimensions: 12 x 7
Kitchen
- Features: Built-in Features, Eat-in Kitchen, Kitchen Island, Stone Counters, Walk-In Pantry
- Level: First
- Dimensions: 12 x 17
Living room
- Features: Fireplace
- Level: First
- Dimensions: 16 x 17
Loft
- Level: Second
- Dimensions: 12 x 17
Heating
- Central, Natural Gas
Cooling
- Central Air, Electric
Appliances
- Included: Some Gas Appliances, Dishwasher, Gas Cooktop, Disposal, Gas Oven, Gas Range, Microwave, Plumbed For Gas, Tankless Water Heater
Features
- Decorative/Designer Lighting Fixtures, Eat-in Kitchen, Kitchen Island, Pantry, Cable TV
- Flooring: Carpet, Laminate, Tile
- Has basement: No
- Number of fireplaces: 1
- Fireplace features: Great Room, None
Interior area
- Total interior livable area: 2,905 sqft
Video & virtual tour
Property
Parking
- Total spaces: 2
- Parking features: Door-Multi, Door-Single, Garage Faces Front, Garage, Garage Door Opener
- Attached garage spaces: 2
Features
- Levels: Two
- Stories: 2
- Patio & porch: Covered
- Exterior features: Rain Gutters
- Pool features: None, Community
- Fencing: Wood
Lot
- Size: 5,662.8 Square Feet
- Dimensions: 31.66 x 144.42 x 60.11 x 133.62
- Features: Interior Lot, Landscaped, Subdivision, Sprinkler System
Details
- Parcel number: 337846
Construction
Type & style
- Home type: SingleFamily
- Architectural style: Traditional,Detached
- Property subtype: Single Family Residence
Materials
- Brick, Rock, Stone
- Foundation: Slab
- Roof: Composition
Condition
- New construction: Yes
- Year built: 2025
Details
- Builder name: K Hovnanian Homes
Utilities & green energy
- Sewer: Public Sewer
- Water: Public
- Utilities for property: Sewer Available, Water Available, Cable Available
Green energy
- Energy efficient items: Appliances, Doors, HVAC, Rain/Freeze Sensors, Thermostat, Windows
Community & HOA
Community
- Features: Boat Facilities, Clubhouse, Fitness Center, Golf, Lake, Other, Pool, Restaurant, Tennis Court(s), Curbs
- Security: Fire Sprinkler System
- Subdivision: Heath Golf & Yacht Villas
HOA
- Has HOA: Yes
- Services included: Association Management, Maintenance Grounds
- HOA fee: $60 monthly
- HOA name: See Sales Consultant
- HOA phone: 972-771-5253
Location
- Region: Heath
Financial & listing details
- Price per square foot: $188/sqft
- Date on market: 8/22/2025
- Cumulative days on market: 115 days
About the community
Source: K. Hovnanian Companies, LLC
7 homes in this community
Available homes
| Listing | Price | Bed / bath | Status |
|---|---|---|---|
Current home: 2527 Compassion Ct | $545,000 | 5 bed / 4 bath | Available |
| 2524 Compassion Ct | $438,000 | 3 bed / 2 bath | Available |
| 2531 Compassion Ct | $498,000 | 5 bed / 3 bath | Available |
| 2528 Compassion Ct | $518,000 | 3 bed / 3 bath | Available |
| 2523 Compassion Ct | $495,000 | 3 bed / 3 bath | Available March 2026 |
| 2519 Compassion Ct | $536,000 | 4 bed / 4 bath | Available March 2026 |
| 2520 Compassion Ct | $485,000 | 3 bed / 3 bath | Available April 2026 |
Source: K. Hovnanian Companies, LLC
Contact builder

By pressing Contact builder, you agree that Zillow Group and other real estate professionals may call/text you about your inquiry, which may involve use of automated means and prerecorded/artificial voices and applies even if you are registered on a national or state Do Not Call list. You don't need to consent as a condition of buying any property, goods, or services. Message/data rates may apply. You also agree to our Terms of Use.
Learn how to advertise your homesEstimated market value
$542,700
$516,000 - $570,000
Not available
Price history
| Date | Event | Price |
|---|---|---|
| 12/3/2025 | Price change | $545,000-0.9%$188/sqft |
Source: NTREIS #21040249 | ||
| 11/19/2025 | Price change | $550,000-0.9%$189/sqft |
Source: NTREIS #21040249 | ||
| 9/13/2025 | Price change | $555,000-0.7%$191/sqft |
Source: NTREIS #21040249 | ||
| 8/15/2025 | Listed for sale | $559,000$192/sqft |
Source: | ||
Public tax history
Monthly payment
Neighborhood: 75032
Nearby schools
GreatSchools rating
- 8/10Linda Lyon Elementary SchoolGrades: PK-6Distance: 1.2 mi
- 7/10Maurine Cain Middle SchoolGrades: 7-8Distance: 3.5 mi
- 7/10Rockwall-Heath High SchoolGrades: 9-12Distance: 1.5 mi
Schools provided by the MLS
- Elementary: Linda Lyon
- Middle: Cain
- High: Heath
- District: Rockwall ISD
Source: NTREIS. This data may not be complete. We recommend contacting the local school district to confirm school assignments for this home.
