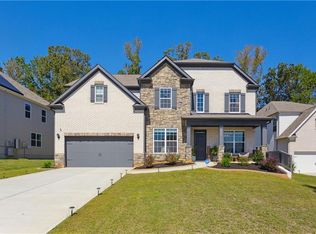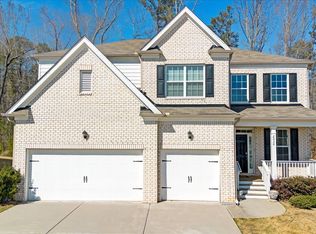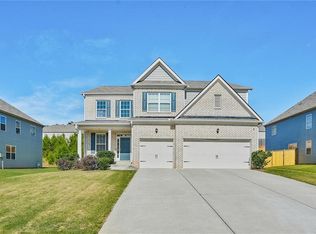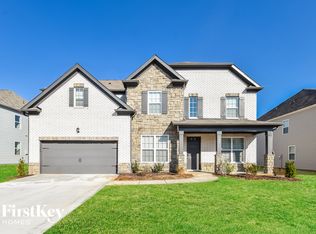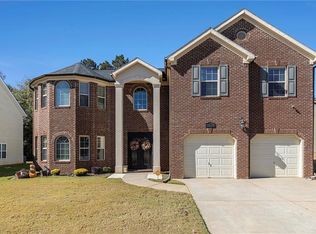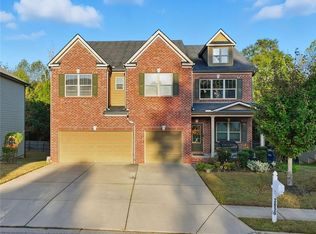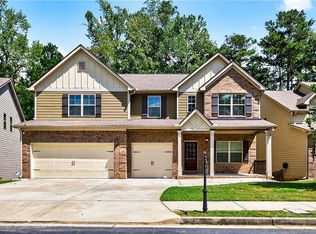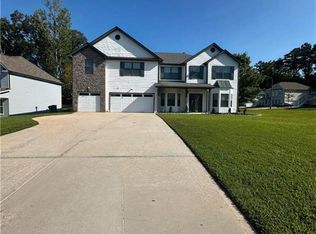Welcome to the breathtaking Grayson floor plan, built in 2021 by D.R. Horton! A stunning 5-bedroom, 4-bath, 3-car garage home that blends modern elegance with energy efficiency. From the moment you step inside, you’ll be captivated by the soaring 2-story living room, the formal dining room with a coffered ceiling, and the cozy family room with a fireplace perfect for gatherings and relaxation. Designed for both comfort and functionality, this home boasts an open-concept layout, where the family room flows seamlessly into the chef’s kitchen, complete with 42” cabinets, granite countertops, a spacious breakfast island, stainless steel appliances, a walk-in pantry, and luxury vinyl plank flooring. A 5th guest bedroom and full bath on the main level provide convenience, while the mudroom with laundry adds everyday practicality. Upstairs, an open loft offers the perfect space for entertainment, a home office, or movie nights. Retreat to the expansive master suite, featuring a private sitting area, his-and-hers closets, dual vanities, a soaking tub, and a walk-in shower. The secondary bedrooms are generously sized, and the fourth bedroom boasts its own private bath—ideal for guests or in-laws. This home is equipped with solar panels, promoting energy efficiency and lower utility costs, along with smart home technology for modern convenience. Located in a quiet, beautiful community with swim, tennis, and a clubhouse, this home is just 20 minutes from the airport, 10 minutes from Publix, and 15 minutes from Camp Creek Marketplace. Highly sought out Westlake High School district. Don’t miss this incredible opportunity, homes with this space at this price don’t last long! Schedule your showing today! Owner transferring, reduced for a quick sale! Hurry! This home has all the space for the value!
Active
$494,000
2527 Dayview Ln, Atlanta, GA 30331
5beds
3,936sqft
Est.:
Single Family Residence, Residential
Built in 2020
9,365.4 Square Feet Lot
$490,100 Zestimate®
$126/sqft
$46/mo HOA
What's special
Open loftOpen-concept layoutStainless steel appliancesSpacious breakfast islandWalk-in pantryHis-and-hers closetsPrivate sitting area
- 152 days |
- 471 |
- 41 |
Zillow last checked: 8 hours ago
Listing updated: October 30, 2025 at 09:51am
Listing Provided by:
Cassandra Montgomery,
CASSMONT REALTY, LLC
Source: FMLS GA,MLS#: 7621361
Tour with a local agent
Facts & features
Interior
Bedrooms & bathrooms
- Bedrooms: 5
- Bathrooms: 4
- Full bathrooms: 4
- Main level bathrooms: 1
- Main level bedrooms: 1
Rooms
- Room types: Great Room, Loft
Primary bedroom
- Features: Oversized Master, Sitting Room
- Level: Oversized Master, Sitting Room
Bedroom
- Features: Oversized Master, Sitting Room
Primary bathroom
- Features: Separate His/Hers, Separate Tub/Shower, Soaking Tub
Dining room
- Features: Open Concept, Separate Dining Room
Kitchen
- Features: Eat-in Kitchen, Kitchen Island, Pantry Walk-In, View to Family Room
Heating
- Central
Cooling
- Central Air
Appliances
- Included: Dishwasher, Disposal, Double Oven, Gas Range, Microwave
- Laundry: Laundry Room, Main Level, Mud Room
Features
- Coffered Ceiling(s), Crown Molding, Entrance Foyer 2 Story, High Ceilings 10 ft Main
- Flooring: Carpet, Hardwood, Tile
- Windows: Double Pane Windows
- Basement: None
- Number of fireplaces: 1
- Fireplace features: Electric, Factory Built, Family Room
- Common walls with other units/homes: No Common Walls
Interior area
- Total structure area: 3,936
- Total interior livable area: 3,936 sqft
Video & virtual tour
Property
Parking
- Total spaces: 3
- Parking features: Garage
- Garage spaces: 3
Accessibility
- Accessibility features: None
Features
- Levels: Two
- Stories: 2
- Patio & porch: Front Porch
- Exterior features: None, No Dock
- Pool features: None
- Spa features: None
- Fencing: None
- Has view: Yes
- View description: Other
- Waterfront features: None
- Body of water: None
Lot
- Size: 9,365.4 Square Feet
- Features: Back Yard
Details
- Additional structures: None
- Parcel number: 14F0148 LL1007
- Other equipment: None
- Horse amenities: None
Construction
Type & style
- Home type: SingleFamily
- Architectural style: Traditional
- Property subtype: Single Family Residence, Residential
Materials
- Brick Front, HardiPlank Type
- Foundation: Slab
- Roof: Shingle
Condition
- Resale
- New construction: No
- Year built: 2020
Utilities & green energy
- Electric: None
- Sewer: Public Sewer
- Water: Public
- Utilities for property: Cable Available, Electricity Available, Natural Gas Available, Phone Available, Sewer Available, Underground Utilities, Water Available
Green energy
- Energy efficient items: None
- Energy generation: Solar
Community & HOA
Community
- Features: Clubhouse, Homeowners Assoc, Near Schools, Near Shopping, Playground, Pool, Sidewalks, Street Lights, Tennis Court(s)
- Security: Carbon Monoxide Detector(s), Security System Owned, Smoke Detector(s)
- Subdivision: Waterford Commons
HOA
- Has HOA: Yes
- HOA fee: $550 annually
Location
- Region: Atlanta
Financial & listing details
- Price per square foot: $126/sqft
- Annual tax amount: $7,266
- Date on market: 7/24/2025
- Cumulative days on market: 324 days
- Electric utility on property: Yes
- Road surface type: Asphalt
Estimated market value
$490,100
$466,000 - $515,000
$3,840/mo
Price history
Price history
| Date | Event | Price |
|---|---|---|
| 7/24/2025 | Listed for sale | $494,000-0.2%$126/sqft |
Source: | ||
| 7/24/2025 | Listing removed | $495,000$126/sqft |
Source: | ||
| 5/31/2025 | Price change | $495,000-1%$126/sqft |
Source: | ||
| 4/14/2025 | Price change | $500,000-2%$127/sqft |
Source: | ||
| 3/11/2025 | Price change | $510,000-1%$130/sqft |
Source: | ||
Public tax history
Public tax history
Tax history is unavailable.BuyAbility℠ payment
Est. payment
$2,958/mo
Principal & interest
$2393
Property taxes
$346
Other costs
$219
Climate risks
Neighborhood: 30331
Nearby schools
GreatSchools rating
- 8/10Stonewall Tell Elementary SchoolGrades: PK-5Distance: 1.8 mi
- 6/10Sandtown Middle SchoolGrades: 6-8Distance: 2.7 mi
- 6/10Westlake High SchoolGrades: 9-12Distance: 1.8 mi
Schools provided by the listing agent
- Elementary: Stonewall Tell
- Middle: Sandtown
- High: Westlake
Source: FMLS GA. This data may not be complete. We recommend contacting the local school district to confirm school assignments for this home.
- Loading
- Loading
