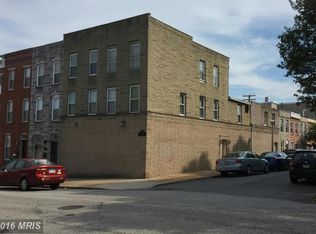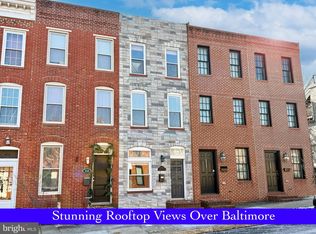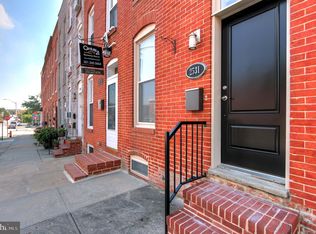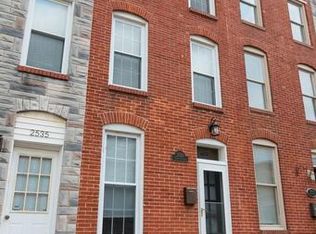Sold for $415,000 on 11/26/24
$415,000
2527 Fleet St, Baltimore, MD 21224
4beds
1,850sqft
Townhouse
Built in 1900
871 Square Feet Lot
$487,200 Zestimate®
$224/sqft
$3,021 Estimated rent
Home value
$487,200
$438,000 - $546,000
$3,021/mo
Zestimate® history
Loading...
Owner options
Explore your selling options
What's special
This lovely home was completely reinvented in 2017 with all new infrastructure, electrical, heating and air conditioning, plumbing, windows, roof, and wood floors. Featuring 4 bedrooms and 2 and 1/2 baths, this four-story home offers off-street parking in the rear with entry to a gourmet kitchen, complete with dining area with breakfast bar, stainless appliances, granite counters, tray ceiling, and ceramic tiles. The first floor also includes a living room and a half bath for comfort and convenience. The second and third floor features include two bedrooms on each level, a full bath on each level, and there is a laundry room with stacking front loader washer and dryer on the third floor. The fourth level offers a sink for convenience, opening to the rooftop deck with incredible 360-degree views of the city, including Patterson Park and water views. This home is located within walking distance of the park and many other neighborhood conveniences, while also offering a short commute to downtown Baltimore, I-95 and I-895, and major local employers such as Johns Hopkins. Schedule your appointment today.
Zillow last checked: 8 hours ago
Listing updated: November 27, 2024 at 06:17am
Listed by:
Mike Carnahan 443-392-2072,
RE/MAX Advantage Realty
Bought with:
Adam Light, 657103
Monument Sotheby's International Realty
Source: Bright MLS,MLS#: MDBA2140352
Facts & features
Interior
Bedrooms & bathrooms
- Bedrooms: 4
- Bathrooms: 3
- Full bathrooms: 2
- 1/2 bathrooms: 1
- Main level bathrooms: 1
Basement
- Area: 150
Heating
- Forced Air, Natural Gas
Cooling
- Central Air, Ceiling Fan(s), Electric
Appliances
- Included: Microwave, Dishwasher, Disposal, Dryer, Oven/Range - Gas, Refrigerator, Washer, Water Heater, Gas Water Heater
- Laundry: Upper Level, Washer In Unit, Dryer In Unit, Laundry Room
Features
- Breakfast Area, Ceiling Fan(s), Kitchen - Gourmet, Recessed Lighting, Walk-In Closet(s)
- Flooring: Wood
- Basement: Connecting Stairway,Partial,Partially Finished
- Has fireplace: No
Interior area
- Total structure area: 1,850
- Total interior livable area: 1,850 sqft
- Finished area above ground: 1,700
- Finished area below ground: 150
Property
Parking
- Total spaces: 1
- Parking features: Off Street, On Street
- Has uncovered spaces: Yes
Accessibility
- Accessibility features: None
Features
- Levels: Four
- Stories: 4
- Patio & porch: Deck, Roof Deck
- Pool features: None
Lot
- Size: 871 sqft
Details
- Additional structures: Above Grade, Below Grade
- Parcel number: 0301071838 056
- Zoning: R-8
- Special conditions: Standard
Construction
Type & style
- Home type: Townhouse
- Architectural style: Federal
- Property subtype: Townhouse
Materials
- Brick
- Foundation: Permanent
Condition
- Excellent
- New construction: No
- Year built: 1900
- Major remodel year: 2017
Utilities & green energy
- Sewer: Public Sewer
- Water: Public
Community & neighborhood
Location
- Region: Baltimore
- Subdivision: Canton
- Municipality: Baltimore City
Other
Other facts
- Listing agreement: Exclusive Right To Sell
- Ownership: Fee Simple
Price history
| Date | Event | Price |
|---|---|---|
| 11/26/2024 | Sold | $415,000-2.4%$224/sqft |
Source: | ||
| 10/24/2024 | Pending sale | $425,000$230/sqft |
Source: | ||
| 10/24/2024 | Listing removed | $425,000$230/sqft |
Source: | ||
| 9/21/2024 | Listed for sale | $425,000$230/sqft |
Source: | ||
Public tax history
| Year | Property taxes | Tax assessment |
|---|---|---|
| 2025 | -- | $147,100 |
| 2024 | $3,472 | $147,100 |
| 2023 | $3,472 | $147,100 |
Find assessor info on the county website
Neighborhood: Canton
Nearby schools
GreatSchools rating
- 9/10Hampstead Hill AcademyGrades: PK-8Distance: 0.2 mi
- 1/10National Academy FoundationGrades: 6-12Distance: 1.2 mi
- 3/10Paul Laurence Dunbar High SchoolGrades: 9-12Distance: 1.2 mi
Schools provided by the listing agent
- District: Baltimore City Public Schools
Source: Bright MLS. This data may not be complete. We recommend contacting the local school district to confirm school assignments for this home.

Get pre-qualified for a loan
At Zillow Home Loans, we can pre-qualify you in as little as 5 minutes with no impact to your credit score.An equal housing lender. NMLS #10287.
Sell for more on Zillow
Get a free Zillow Showcase℠ listing and you could sell for .
$487,200
2% more+ $9,744
With Zillow Showcase(estimated)
$496,944


