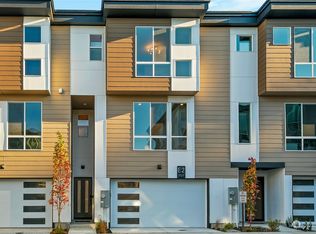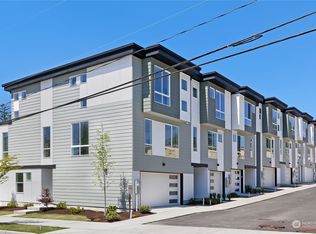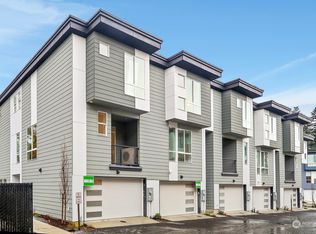Sold
Listed by:
Joseph Mustach,
Windermere Real Estate/M2, LLC
Bought with: Windermere Real Estate/M2, LLC
$639,950
2527 Gibson Road #A3, Everett, WA 98204
3beds
1,800sqft
Townhouse
Built in 2023
919.12 Square Feet Lot
$644,100 Zestimate®
$356/sqft
$3,144 Estimated rent
Home value
$644,100
$612,000 - $676,000
$3,144/mo
Zestimate® history
Loading...
Owner options
Explore your selling options
What's special
Antlia is a New Townhome Community of 41 homes features a variety of floor plans with modern finishes, a spacious great room layout, covered deck, and attached 2-Car Garage. The Acacia floor plan features 3 Bedrooms and 3.5 Baths in 1,800 sqft. Gorgeous full Kitchen with stainless appliances, center island, and beautiful quartz countertops. Primary Suite has lots of windows and an attached bath with 2 sinks. 2nd Suite on upper level includes its own attached Bath. Plus, a Bedroom on the entry level with its own 3/4 Bathroom is perfect office and/or guest room. Enjoy great access to amenities, shopping & commuting options. Buyer must register their Broker on first visit.
Zillow last checked: 8 hours ago
Listing updated: January 25, 2024 at 02:25pm
Listed by:
Joseph Mustach,
Windermere Real Estate/M2, LLC
Bought with:
Lucie Tickle, 20108682
Windermere Real Estate/M2, LLC
Source: NWMLS,MLS#: 2193601
Facts & features
Interior
Bedrooms & bathrooms
- Bedrooms: 3
- Bathrooms: 4
- Full bathrooms: 1
- 3/4 bathrooms: 2
- 1/2 bathrooms: 1
- Main level bedrooms: 1
Heating
- Fireplace(s)
Cooling
- Has cooling: Yes
Appliances
- Included: Dishwasher_, GarbageDisposal_, Microwave_, StoveRange_, Dishwasher, Garbage Disposal, Microwave, StoveRange, Water Heater: Electric, Water Heater Location: closet
Features
- Bath Off Primary, Dining Room, High Tech Cabling
- Flooring: Vinyl Plank, Carpet
- Windows: Double Pane/Storm Window
- Basement: None
- Number of fireplaces: 1
- Fireplace features: Electric, Upper Level: 1, Fireplace
Interior area
- Total structure area: 1,800
- Total interior livable area: 1,800 sqft
Property
Parking
- Total spaces: 2
- Parking features: Attached Garage
- Attached garage spaces: 2
Features
- Levels: Multi/Split
- Entry location: Main
- Patio & porch: Wall to Wall Carpet, Bath Off Primary, Double Pane/Storm Window, Dining Room, High Tech Cabling, SMART Wired, Sprinkler System, Walk-In Closet(s), Fireplace, Water Heater
- Has view: Yes
- View description: Territorial
Lot
- Size: 919.12 sqft
- Features: Dead End Street, Paved, Sidewalk, Cable TV, Deck, Electric Car Charging, Fenced-Partially, High Speed Internet, Patio
- Topography: Level
Details
- Parcel number: 01228000000300
- Zoning description: Jurisdiction: County
- Special conditions: Standard
Construction
Type & style
- Home type: Townhouse
- Property subtype: Townhouse
Materials
- Cement/Concrete
- Foundation: Poured Concrete
- Roof: Composition
Condition
- New construction: Yes
- Year built: 2023
Details
- Builder name: Landsverk Quality Homes Inc.
Utilities & green energy
- Electric: Company: Sno Co PUD
- Sewer: Sewer Connected, Company: Alderood
- Water: Public, Company: Alderwood
Community & neighborhood
Community
- Community features: CCRs, Playground
Location
- Region: Everett
- Subdivision: Everett
HOA & financial
HOA
- HOA fee: $100 monthly
Other
Other facts
- Listing terms: Cash Out,Conventional,FHA,VA Loan
- Cumulative days on market: 485 days
Price history
| Date | Event | Price |
|---|---|---|
| 1/25/2024 | Sold | $639,950$356/sqft |
Source: | ||
| 1/23/2024 | Pending sale | $639,950$356/sqft |
Source: | ||
| 1/23/2024 | Listed for sale | $639,950$356/sqft |
Source: | ||
Public tax history
| Year | Property taxes | Tax assessment |
|---|---|---|
| 2024 | $5,183 -3.2% | $604,400 -4.2% |
| 2023 | $5,353 | $630,700 |
Find assessor info on the county website
Neighborhood: 98204
Nearby schools
GreatSchools rating
- 6/10Fairmount Elementary SchoolGrades: K-5Distance: 0.6 mi
- 7/10Olympic View Middle SchoolGrades: 6-8Distance: 3.4 mi
- 4/10Mariner High SchoolGrades: 9-12Distance: 1.5 mi
Schools provided by the listing agent
- Elementary: Fairmount Elem
- Middle: Olympic View Mid
- High: Kamiak High
Source: NWMLS. This data may not be complete. We recommend contacting the local school district to confirm school assignments for this home.

Get pre-qualified for a loan
At Zillow Home Loans, we can pre-qualify you in as little as 5 minutes with no impact to your credit score.An equal housing lender. NMLS #10287.
Sell for more on Zillow
Get a free Zillow Showcase℠ listing and you could sell for .
$644,100
2% more+ $12,882
With Zillow Showcase(estimated)
$656,982

