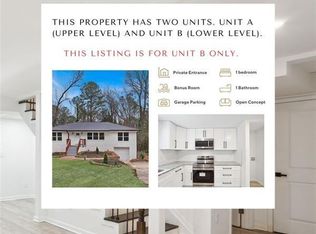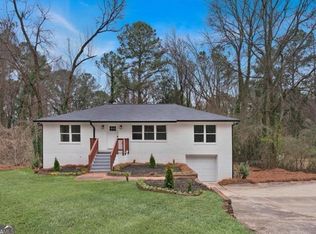Closed
$163,000
2527 Kelly Lake Rd, Decatur, GA 30032
3beds
1,106sqft
Single Family Residence
Built in 1983
0.95 Acres Lot
$260,900 Zestimate®
$147/sqft
$2,149 Estimated rent
Home value
$260,900
$232,000 - $290,000
$2,149/mo
Zestimate® history
Loading...
Owner options
Explore your selling options
What's special
parks, freeways, the City of Decatur, and an array of delicious eateries. This home features a spacious living room filled with natural light from a large bay window, creating a warm and inviting atmosphere. The eat-in kitchen boasts wooden cabinets, ample counter space, and plenty of storageCoperfect for everyday living and entertaining. A sliding glass door opens up to a deck that overlooks the fenced-in backyard, offering the ideal space for relaxation and outdoor activities. The main level includes two generous guest bedrooms and a well-appointed guest bathroom. Additionally, the home features a 1-car garage with plenty of room for storage. With values rising in the area, this property presents incredible potential for renovation. Bring your contractor and designer to explore how this home can be transformed into something truly special. DonCOt let this opportunity slip awayCoschedule a viewing today!
Zillow last checked: 8 hours ago
Listing updated: March 17, 2025 at 11:38am
Listed by:
Kris M Kolarich 404-482-1965,
Southern Classic Realtors
Bought with:
Tina I Jones, 321060
X Factor Realty Group Inc.
Source: GAMLS,MLS#: 10429902
Facts & features
Interior
Bedrooms & bathrooms
- Bedrooms: 3
- Bathrooms: 2
- Full bathrooms: 2
- Main level bathrooms: 2
- Main level bedrooms: 3
Kitchen
- Features: Breakfast Area
Heating
- Central
Cooling
- Ceiling Fan(s), Central Air
Appliances
- Included: Other
- Laundry: In Hall
Features
- Master On Main Level
- Flooring: Carpet
- Basement: Crawl Space
- Has fireplace: No
- Common walls with other units/homes: No Common Walls
Interior area
- Total structure area: 1,106
- Total interior livable area: 1,106 sqft
- Finished area above ground: 1,106
- Finished area below ground: 0
Property
Parking
- Parking features: Attached, Garage
- Has attached garage: Yes
Features
- Levels: One
- Stories: 1
- Patio & porch: Deck
- Fencing: Back Yard,Chain Link
- Body of water: None
Lot
- Size: 0.95 Acres
- Features: Corner Lot
Details
- Parcel number: 15 119 04 022
- Special conditions: Agent Owned,No Disclosure
Construction
Type & style
- Home type: SingleFamily
- Architectural style: Ranch
- Property subtype: Single Family Residence
Materials
- Wood Siding
- Foundation: Block
- Roof: Composition
Condition
- Resale
- New construction: No
- Year built: 1983
Utilities & green energy
- Sewer: Public Sewer
- Water: Public
- Utilities for property: Cable Available, Electricity Available, Natural Gas Available, Phone Available, Sewer Available, Water Available
Community & neighborhood
Community
- Community features: Walk To Schools, Near Shopping
Location
- Region: Decatur
- Subdivision: Decatur
HOA & financial
HOA
- Has HOA: No
- Services included: None
Other
Other facts
- Listing agreement: Exclusive Right To Sell
Price history
| Date | Event | Price |
|---|---|---|
| 3/12/2025 | Sold | $163,000+0.3%$147/sqft |
Source: | ||
| 2/25/2025 | Pending sale | $162,450$147/sqft |
Source: | ||
| 1/24/2025 | Price change | $162,450-5%$147/sqft |
Source: | ||
| 12/20/2024 | Listed for sale | $171,000-37.8%$155/sqft |
Source: | ||
| 8/14/2024 | Listing removed | -- |
Source: | ||
Public tax history
| Year | Property taxes | Tax assessment |
|---|---|---|
| 2025 | $4,463 +737% | $91,240 -10.9% |
| 2024 | $533 +55.8% | $102,440 +4.1% |
| 2023 | $342 -30.4% | $98,360 +25% |
Find assessor info on the county website
Neighborhood: Candler-Mcafee
Nearby schools
GreatSchools rating
- 5/10Kelley Lake Elementary SchoolGrades: PK-5Distance: 0.2 mi
- 5/10McNair Middle SchoolGrades: 6-8Distance: 0.7 mi
- 3/10Mcnair High SchoolGrades: 9-12Distance: 2.3 mi
Schools provided by the listing agent
- Elementary: Kelley Lake
- Middle: Mcnair
- High: Mcnair
Source: GAMLS. This data may not be complete. We recommend contacting the local school district to confirm school assignments for this home.
Get a cash offer in 3 minutes
Find out how much your home could sell for in as little as 3 minutes with a no-obligation cash offer.
Estimated market value$260,900
Get a cash offer in 3 minutes
Find out how much your home could sell for in as little as 3 minutes with a no-obligation cash offer.
Estimated market value
$260,900

