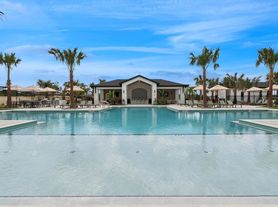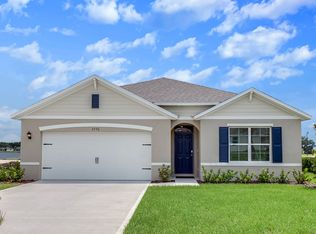Experience the ultimate lifestyle in this beautifully designed bungalow-style townhome located in the highly sought-after Oaks at Kelly Park community. Offering three bedrooms, two and a half bathrooms, and an open concept first floor, it is the perfect floor plan. The inviting front porch and welcoming foyer open to an expansive great room and dining area that flows into a large covered lanai, creating the perfect setting for relaxing or entertaining year-round. The gourmet kitchen features a large center island with breakfast bar, designer backsplash, solid wood cabinetry, upgraded countertops, and a large walk-in pantry. Upstairs, the private primary suite is complete with an en-suite offering dual sinks, a large walk-in shower, private water closet, and an impressive walk-in closet. Two spacious secondary bedrooms share a beautiful hall bath, adjacent to the upstairs laundry room. Downstairs there is a convenient powder bathroom for guests. A private rear courtyard and attached two-car garage add to the home's appeal, while the resort-style amenities in this community including a swimming pool, cabana, tot lot, dog park, and scenic walking paths offer the perfect balance of leisure and lifestyle. Conveniently located just minutes from SR-429, Kelly Park Rock Springs, Lake Apopka, and the Horizon West area, residents enjoy easy access to everything Central Florida has to offer. Rent includes lawn care, pest control, and HOA dues for a maintenance-free lifestyle. Call today to schedule a private tour.
House for rent
$2,700/mo
2527 Long Pine St, Apopka, FL 32712
3beds
1,837sqft
Price may not include required fees and charges.
Singlefamily
Available now
No pets
Central air
In unit laundry
2 Parking spaces parking
Central
What's special
Private rear courtyardSpacious secondary bedroomsAttached two-car garageBeautiful hall bathLarge covered lanaiGourmet kitchenOpen concept first floor
- 13 hours |
- -- |
- -- |
Travel times
Zillow can help you save for your dream home
With a 6% savings match, a first-time homebuyer savings account is designed to help you reach your down payment goals faster.
Offer exclusive to Foyer+; Terms apply. Details on landing page.
Facts & features
Interior
Bedrooms & bathrooms
- Bedrooms: 3
- Bathrooms: 3
- Full bathrooms: 2
- 1/2 bathrooms: 1
Heating
- Central
Cooling
- Central Air
Appliances
- Included: Dishwasher, Dryer, Microwave, Range, Refrigerator, Washer
- Laundry: In Unit, Inside, Laundry Room
Features
- Eat-in Kitchen, Kitchen/Family Room Combo, Living Room/Dining Room Combo, Open Floorplan, PrimaryBedroom Upstairs, Solid Surface Counters, Tray Ceiling(s), Walk In Closet, Walk-In Closet(s)
Interior area
- Total interior livable area: 1,837 sqft
Property
Parking
- Total spaces: 2
- Parking features: Driveway, On Street, Covered
- Details: Contact manager
Features
- Stories: 2
- Exterior features: Covered, Driveway, Eat-in Kitchen, Front Porch, Heating system: Central, Inside, Irrigation-Reclaimed Water, Kitchen/Family Room Combo, Laundry Room, Lawn Care included in rent, Living Room/Dining Room Combo, Lot Features: Sidewalk, May Management Services, Inc. / Geeta Chowbay, On Street, Open Floorplan, Park, Patio, Pest Control included in rent, Pets - No, Pool, PrimaryBedroom Upstairs, Recreation Facilities, Sidewalk, Sidewalks, Solid Surface Counters, Tray Ceiling(s), Walk In Closet, Walk-In Closet(s)
Details
- Parcel number: 072028610701760
Construction
Type & style
- Home type: SingleFamily
- Property subtype: SingleFamily
Condition
- Year built: 2025
Community & HOA
Location
- Region: Apopka
Financial & listing details
- Lease term: Contact For Details
Price history
| Date | Event | Price |
|---|---|---|
| 10/15/2025 | Listed for rent | $2,700$1/sqft |
Source: Stellar MLS #O6352728 | ||
| 5/20/2025 | Listing removed | $423,826$231/sqft |
Source: | ||
| 2/17/2025 | Price change | $423,826+7.6%$231/sqft |
Source: | ||
| 9/1/2024 | Price change | $393,995+0.8%$214/sqft |
Source: | ||
| 8/2/2024 | Price change | $390,995+0.8%$213/sqft |
Source: | ||

