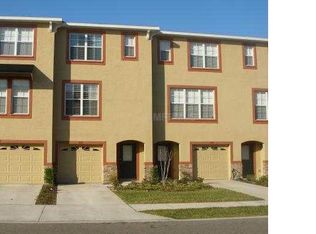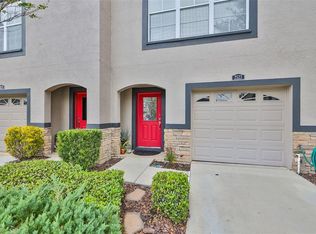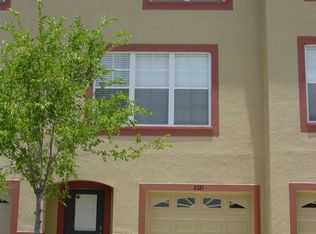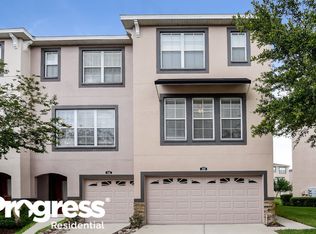Sold for $290,000 on 05/31/24
$290,000
2527 Middleton Grove Dr, Brandon, FL 33511
3beds
1,995sqft
Townhouse
Built in 2007
1,752 Square Feet Lot
$282,500 Zestimate®
$145/sqft
$2,182 Estimated rent
Home value
$282,500
$260,000 - $308,000
$2,182/mo
Zestimate® history
Loading...
Owner options
Explore your selling options
What's special
SELLER WILL CONTRIBUTE 3% OF PURCHASE PRICE TOWARDS BUYER CLOSING COSTS AND PREPAIDS WITH A FULL PRICE OFFER CLOSING ON OR BEFORE MAY 31, 2024. Spacious 3 story townhouse in a gated community located in desirable Brandon. Enter from two (2) car garage or side front door to foyer and a bedroom with full bathroom and laminate flooring on first floor. Second floor features a large great room, computer nook, breakfast area, half bath and kitchen with 42 inch maple cabinets with crown molding, granite counters and stainless steel appliances. Unwind in large master retreat with garden tub in bathroom on third floor. Bedroom two on third floor has a full bathroom. Laundry room conveniently located in hallway between bedrooms. Walk-in closets in each bedroom plus closets/storage areas throughout. Ceramic tile in foyer, kitchen, breakfast nook bathrooms and laundry area. Close to shopping, Crosstown Expressway, Highway 301 and I-75. Easy commute to Downtown Tampa, MacDill AFB, Cruise Port and Tampa International Airport. Don't hesitate, schedule your appointment today.
Zillow last checked: 9 hours ago
Listing updated: June 03, 2024 at 09:23am
Listing Provided by:
Ruth Bryson 813-263-6687,
BRYSON INTERNATIONAL REALTY, LLC 813-308-9731
Bought with:
Dan Bulka, 3598320
STAR BAY REALTY CORP.
Source: Stellar MLS,MLS#: T3490989 Originating MLS: Tampa
Originating MLS: Tampa

Facts & features
Interior
Bedrooms & bathrooms
- Bedrooms: 3
- Bathrooms: 4
- Full bathrooms: 3
- 1/2 bathrooms: 1
Primary bedroom
- Features: Garden Bath, Walk-In Closet(s)
- Level: Third
- Dimensions: 15x13
Bedroom 2
- Features: Tub With Shower, Walk-In Closet(s)
- Level: Third
- Dimensions: 12x12
Bedroom 3
- Features: Ceiling Fan(s), Walk-In Closet(s)
- Level: First
- Dimensions: 14x14
Great room
- Level: Second
- Dimensions: 18x16
Kitchen
- Features: Breakfast Bar
- Level: Second
- Dimensions: 12x12
Heating
- Central, Electric
Cooling
- Central Air
Appliances
- Included: Dishwasher, Disposal, Dryer, Electric Water Heater, Microwave, Range, Refrigerator, Washer
- Laundry: Inside, Upper Level
Features
- Ceiling Fan(s), Eating Space In Kitchen, Open Floorplan, PrimaryBedroom Upstairs, Solid Surface Counters, Solid Wood Cabinets, Thermostat, Walk-In Closet(s)
- Flooring: Carpet, Ceramic Tile, Laminate
- Doors: Sliding Doors
- Windows: Blinds
- Has fireplace: No
- Common walls with other units/homes: Corner Unit
Interior area
- Total structure area: 2,397
- Total interior livable area: 1,995 sqft
Property
Parking
- Total spaces: 2
- Parking features: Driveway, Garage Door Opener
- Attached garage spaces: 2
- Has uncovered spaces: Yes
Features
- Levels: Three Or More
- Stories: 3
- Exterior features: Sidewalk
Lot
- Size: 1,752 sqft
- Features: In County
Details
- Parcel number: U32292083L00002700001.0
- Zoning: PD
- Special conditions: None
Construction
Type & style
- Home type: Townhouse
- Architectural style: Contemporary
- Property subtype: Townhouse
Materials
- Stucco
- Foundation: Slab
- Roof: Shingle
Condition
- New construction: No
- Year built: 2007
Utilities & green energy
- Sewer: Public Sewer
- Water: Public
- Utilities for property: Cable Available, Electricity Available, Electricity Connected, Sewer Available, Sewer Connected, Street Lights, Water Connected
Community & neighborhood
Security
- Security features: Smoke Detector(s)
Community
- Community features: Community Mailbox, Deed Restrictions, Gated Community - No Guard, Pool, Sidewalks
Location
- Region: Brandon
- Subdivision: LAKE BRANDON PRCL 113
HOA & financial
HOA
- Has HOA: Yes
- HOA fee: $405 monthly
- Services included: Common Area Taxes, Community Pool, Maintenance Grounds, Pool Maintenance, Water
- Association name: Excelsior Community Management/Jennifer Robertson
- Association phone: 813-349-6552
Other fees
- Pet fee: $0 monthly
Other financial information
- Total actual rent: 0
Other
Other facts
- Listing terms: Cash,Conventional,FHA,VA Loan
- Ownership: Fee Simple
- Road surface type: Paved
Price history
| Date | Event | Price |
|---|---|---|
| 5/31/2024 | Sold | $290,000-3%$145/sqft |
Source: | ||
| 4/19/2024 | Pending sale | $299,000$150/sqft |
Source: | ||
| 2/24/2024 | Price change | $299,000-5.1%$150/sqft |
Source: | ||
| 2/9/2024 | Price change | $315,000-1.6%$158/sqft |
Source: | ||
| 12/13/2023 | Listed for sale | $320,000+66.8%$160/sqft |
Source: | ||
Public tax history
| Year | Property taxes | Tax assessment |
|---|---|---|
| 2024 | $4,903 +8.1% | $260,497 +21.6% |
| 2023 | $4,535 +9.8% | $214,233 +10% |
| 2022 | $4,132 +10.9% | $194,757 +10% |
Find assessor info on the county website
Neighborhood: 33511
Nearby schools
GreatSchools rating
- 7/10Lamb ElementaryGrades: PK-5Distance: 2.7 mi
- 3/10Spoto High SchoolGrades: 9-12Distance: 2.6 mi
Schools provided by the listing agent
- Elementary: Lamb Elementary
- Middle: McLane-HB
- High: Spoto High-HB
Source: Stellar MLS. This data may not be complete. We recommend contacting the local school district to confirm school assignments for this home.
Get a cash offer in 3 minutes
Find out how much your home could sell for in as little as 3 minutes with a no-obligation cash offer.
Estimated market value
$282,500
Get a cash offer in 3 minutes
Find out how much your home could sell for in as little as 3 minutes with a no-obligation cash offer.
Estimated market value
$282,500



